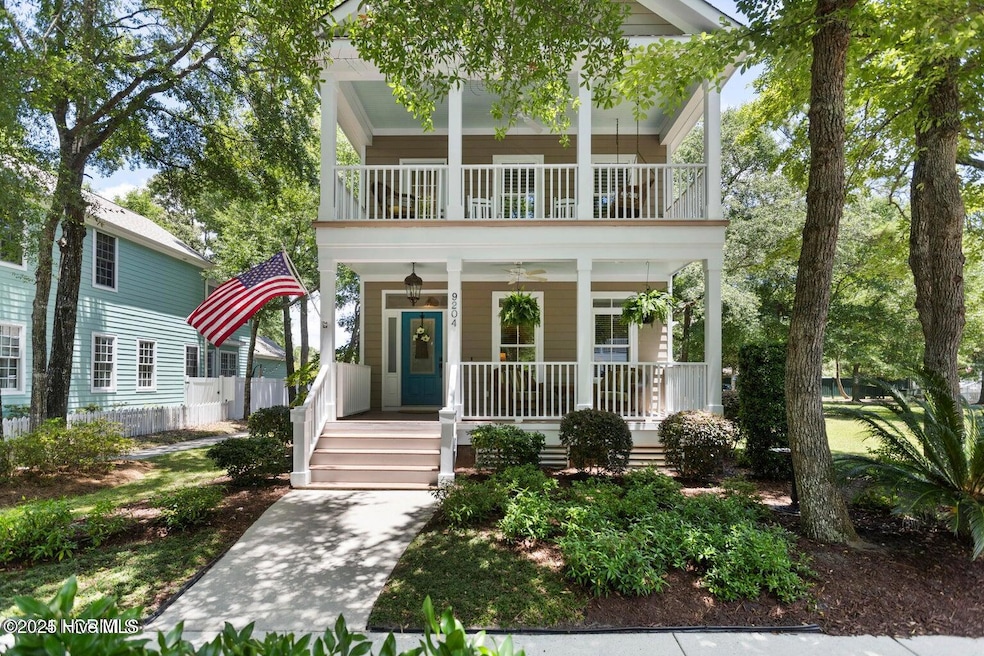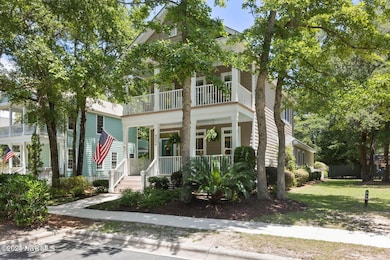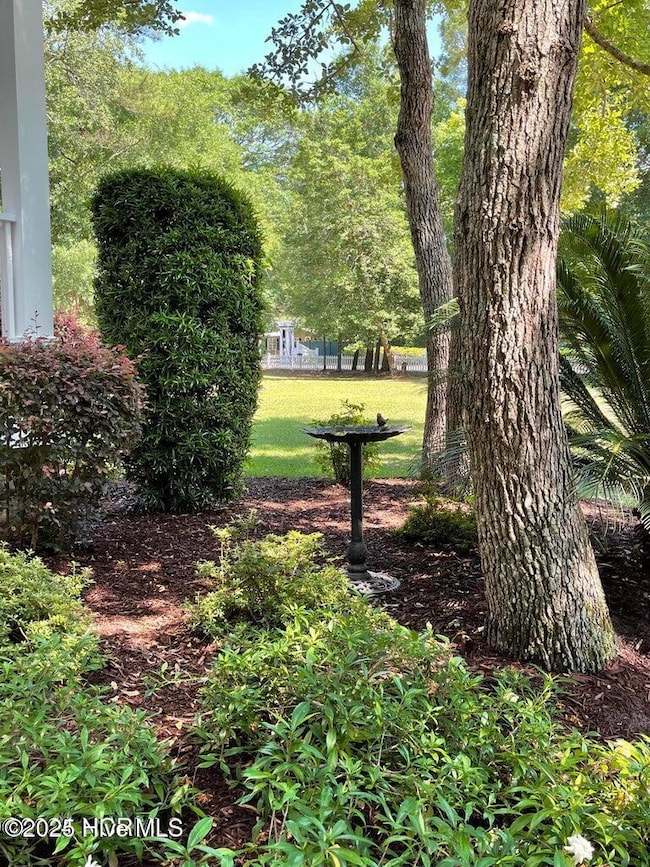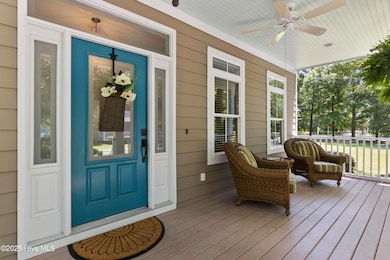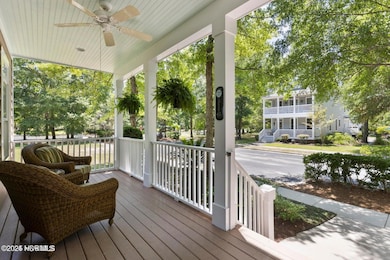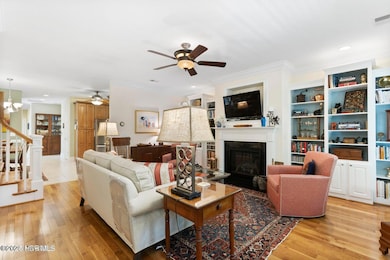
9204 Hutton Heights Way SW Calabash, NC 28467
Estimated payment $3,039/month
Highlights
- Fitness Center
- Deck
- 1 Fireplace
- Clubhouse
- Main Floor Primary Bedroom
- Solid Surface Countertops
About This Home
Nestled in picturesque Devaun Park, this classic 3BR/2.5BA home boasts a new roof and offers the perfect blend of cozy charm, spacious living! This well-maintained 2000+ sq ft home captures the essence of historic Charleston with its gracious interiors and eye-catching architectural details. The front elevation showcases mature landscaping with stunning camellias, azaleas, and gardenias, leading to tree-lined streets and old oaks dripping spanish moss, setting the stage for a serene lifestyle in a community designed for leisurely strolls and bike rides to the Calabash River. Step inside to discover an inviting open floor plan exuding warmth and sophistication. The first-floor primary suite provides a private retreat with ample storage and an efficient en-suite bath. The heart of the home lies in a wide kitchen with custom cabinetry and open dining space which flows seamlessly into the airy living room featuring a cozy fireplace flanked by built-in bookcases. Upstairs, two spacious bedrooms offer versatility. One features a charming built-in office space and access to a delightful upper porch, while the other presents as a sizable bonus room with custom Murphy Bed and a wall of closets. Outside, you'll find exceptional spaces for relaxation and entertaining. Enjoy morning coffee or evening gatherings on the upper and lower covered porches, or fire up the grill on the inviting grilling deck. The courtyard patio surrounded by mature landscaping, creates a serene atmosphere perfect for alfresco living. The rear-entry two-car garage provides convenience and includes built-in storage solutions, while ample street parking ensures visitors are always welcome. With its unique Charleston-style row house design, you'll appreciate the lifestyle of gardening without the burden of extensive lawn maintenance. Explore all that Devaun Park has to offer, from scenic walkways to the beautifully landscaped Village Square. This is a real gem!
Listing Agent
Coldwell Banker Sea Coast Advantage License #287911 Listed on: 01/30/2025

Home Details
Home Type
- Single Family
Est. Annual Taxes
- $1,723
Year Built
- Built in 2006
Lot Details
- 3,572 Sq Ft Lot
- Lot Dimensions are 30 x 120 x 30 x 120
- Property is zoned Ca-Pud
HOA Fees
- $110 Monthly HOA Fees
Home Design
- Wood Frame Construction
- Architectural Shingle Roof
- Stick Built Home
Interior Spaces
- 2,070 Sq Ft Home
- 2-Story Property
- Bookcases
- 1 Fireplace
- Combination Dining and Living Room
- Crawl Space
- Solid Surface Countertops
Bedrooms and Bathrooms
- 3 Bedrooms
- Primary Bedroom on Main
- Walk-in Shower
Parking
- 2 Car Attached Garage
- Rear-Facing Garage
Outdoor Features
- Balcony
- Deck
- Porch
Schools
- Jessie Mae Monroe Elementary School
- Shallotte Middle School
- West Brunswick High School
Utilities
- Heat Pump System
- Fuel Tank
Listing and Financial Details
- Tax Lot 95
- Assessor Parcel Number 255ha027
Community Details
Overview
- Devaun Park HOA, Phone Number (910) 880-8665
- Devaun Park Subdivision
- Maintained Community
Amenities
- Picnic Area
- Clubhouse
Recreation
- Fitness Center
- Community Pool
Security
- Resident Manager or Management On Site
Map
Home Values in the Area
Average Home Value in this Area
Tax History
| Year | Tax Paid | Tax Assessment Tax Assessment Total Assessment is a certain percentage of the fair market value that is determined by local assessors to be the total taxable value of land and additions on the property. | Land | Improvement |
|---|---|---|---|---|
| 2024 | $1,723 | $386,940 | $18,750 | $368,190 |
| 2023 | $1,772 | $386,940 | $18,750 | $368,190 |
| 2022 | $1,772 | $283,230 | $22,500 | $260,730 |
| 2021 | $1,772 | $283,230 | $22,500 | $260,730 |
| 2020 | $1,772 | $283,230 | $22,500 | $260,730 |
| 2019 | $1,772 | $23,560 | $22,500 | $1,060 |
| 2018 | $1,729 | $33,760 | $32,500 | $1,260 |
| 2017 | $1,616 | $33,760 | $32,500 | $1,260 |
| 2016 | $1,566 | $33,760 | $32,500 | $1,260 |
| 2015 | $1,566 | $281,690 | $32,500 | $249,190 |
| 2014 | $1,440 | $280,193 | $80,000 | $200,193 |
Property History
| Date | Event | Price | Change | Sq Ft Price |
|---|---|---|---|---|
| 06/11/2025 06/11/25 | Pending | -- | -- | -- |
| 05/18/2025 05/18/25 | Price Changed | $499,900 | -4.8% | $241 / Sq Ft |
| 01/30/2025 01/30/25 | For Sale | $525,000 | -- | $254 / Sq Ft |
Purchase History
| Date | Type | Sale Price | Title Company |
|---|---|---|---|
| Warranty Deed | $394,000 | None Available |
Mortgage History
| Date | Status | Loan Amount | Loan Type |
|---|---|---|---|
| Open | $386,799 | VA | |
| Closed | $407,002 | VA |
Similar Homes in Calabash, NC
Source: Hive MLS
MLS Number: 100486122
APN: 255HA027
- 9218 Horseshoe Lake Rd SW
- 9208 Shady Forest Dr SW
- 9230 Shady Forest Dr SW
- 9274 Bonaparte Dr SW
- 9220 Shady Forest Dr SW
- 9213 Rivendell Place
- 9116 Oak Ridge Plantation Dr
- 9202 Shaw Ln
- 9202 Shady Forest Dr SW
- 9190 Shady Forest Dr SW
- 9294 Murphy Way SW
- 9165 Bonaparte Dr SW
- 9180 Seaside Landing SW
- 9154 Shady Forest Dr SW
- 9178 Seaside Landing SW
- 9265 W Lake Rd
- 9161 Riveredge Place SW
- 9165 Village Lake Dr SW
- 9298 W Lake Rd
- 9262 Katharine SW
