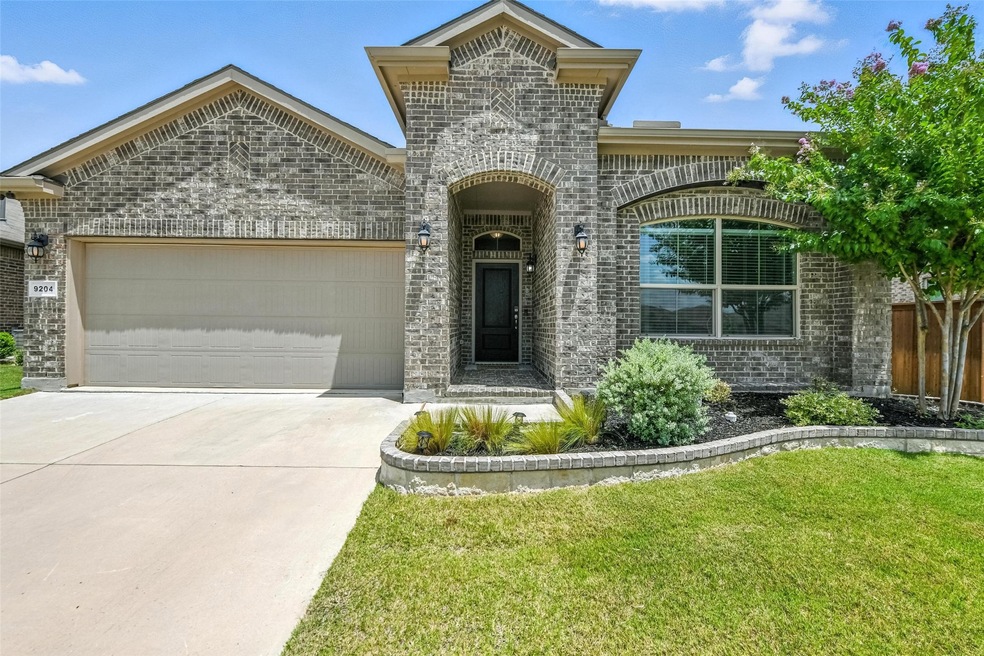9204 Lace Cactus Dr Fort Worth, TX 76131
Watersbend NeighborhoodEstimated payment $2,825/month
Highlights
- Open Floorplan
- Traditional Architecture
- Granite Countertops
- Saginaw High School Rated A-
- Wood Flooring
- Mud Room
About This Home
SELLERS ARE OFFERING A 2-1 BUYDOWN WITH AN ACCEPTABLE OFFER, WHICH COULD SAVE YOU AROUND $8600 IN PAYMENTS OVER THE FIRST TWO YEARS! PLUS, WASHER, DRYER, AND REFRIGERATOR ARE INCLUDED! Welcome to this charming and beautifully landscaped home in Copper Creek. Meticulously maintained, this home features an inviting living area with a cozy gas fireplace and beautiful wood floors. The stunning kitchen is a chef’s dream, complete with a gas range, a walk-in pantry, a built-in coffee bar, and an open layout that flows seamlessly into the dining and living spaces. A dedicated office provides flexibility and can easily be converted into a fourth bedroom, den, or flex space. You’ll also find a cute bonus nook—perfect for homework, remote work, or a creative corner. The home includes a convenient mudroom to help keep everything organized as you come and go. The spacious primary suite is a relaxing retreat with wood floors, an en suite bath featuring a separate shower, garden tub, and a generous walk-in closet. The backyard offers a covered patio—ideal for entertaining—with plenty of room for pets or play. A grassy greenbelt area in the front yard adds a touch of extra outdoor space. This scenic community offers parks, trails, a pool, splash pad, and a peaceful catch-and-release pond. You’ll also enjoy the convenience of an on-site elementary school and a location just minutes from shopping, dining, and more!
Listing Agent
Ebby Halliday, REALTORS Brokerage Phone: 817-481-5882 License #0721193 Listed on: 07/30/2025

Home Details
Home Type
- Single Family
Est. Annual Taxes
- $8,281
Year Built
- Built in 2019
Lot Details
- 6,752 Sq Ft Lot
- Wood Fence
- Landscaped
- Interior Lot
- Sprinkler System
- Few Trees
HOA Fees
- $57 Monthly HOA Fees
Parking
- 2 Car Attached Garage
- Front Facing Garage
Home Design
- Traditional Architecture
- Brick Exterior Construction
- Slab Foundation
- Composition Roof
Interior Spaces
- 2,066 Sq Ft Home
- 1-Story Property
- Open Floorplan
- Built-In Features
- Ceiling Fan
- Decorative Lighting
- Gas Log Fireplace
- Window Treatments
- Mud Room
- Laundry in Utility Room
Kitchen
- Walk-In Pantry
- Gas Range
- Microwave
- Dishwasher
- Kitchen Island
- Granite Countertops
- Disposal
Flooring
- Wood
- Carpet
- Tile
Bedrooms and Bathrooms
- 3 Bedrooms
- Walk-In Closet
- 2 Full Bathrooms
- Double Vanity
- Soaking Tub
Outdoor Features
- Covered Patio or Porch
- Rain Gutters
Schools
- Copper Creek Elementary School
- Saginaw High School
Utilities
- Central Heating and Cooling System
- Gas Water Heater
Listing and Financial Details
- Legal Lot and Block 6 / LL
- Assessor Parcel Number 42364149
Community Details
Overview
- Association fees include all facilities, management, ground maintenance
- First Service Residential Association
- Copper Crk Subdivision
Recreation
- Community Playground
- Community Pool
- Park
Map
Home Values in the Area
Average Home Value in this Area
Tax History
| Year | Tax Paid | Tax Assessment Tax Assessment Total Assessment is a certain percentage of the fair market value that is determined by local assessors to be the total taxable value of land and additions on the property. | Land | Improvement |
|---|---|---|---|---|
| 2025 | $6,318 | $322,000 | $80,000 | $242,000 |
| 2024 | $6,318 | $341,166 | $80,000 | $261,166 |
| 2023 | $8,539 | $399,714 | $60,000 | $339,714 |
| 2022 | $8,730 | $340,085 | $60,000 | $280,085 |
| 2021 | $8,249 | $288,312 | $60,000 | $228,312 |
| 2020 | $8,025 | $278,363 | $60,000 | $218,363 |
| 2019 | $1,305 | $44,400 | $44,400 | $0 |
Property History
| Date | Event | Price | Change | Sq Ft Price |
|---|---|---|---|---|
| 08/28/2025 08/28/25 | Pending | -- | -- | -- |
| 08/07/2025 08/07/25 | Price Changed | $390,000 | -2.5% | $189 / Sq Ft |
| 07/30/2025 07/30/25 | For Sale | $400,000 | +40.8% | $194 / Sq Ft |
| 06/08/2020 06/08/20 | Sold | -- | -- | -- |
| 04/30/2020 04/30/20 | For Sale | $284,000 | +2.2% | $140 / Sq Ft |
| 09/27/2019 09/27/19 | Sold | -- | -- | -- |
| 08/26/2019 08/26/19 | Pending | -- | -- | -- |
| 08/03/2019 08/03/19 | For Sale | $277,935 | -- | $137 / Sq Ft |
Purchase History
| Date | Type | Sale Price | Title Company |
|---|---|---|---|
| Vendors Lien | -- | Alamo Title Company | |
| Vendors Lien | -- | None Available |
Mortgage History
| Date | Status | Loan Amount | Loan Type |
|---|---|---|---|
| Open | $213,000 | New Conventional | |
| Previous Owner | $255,768 | New Conventional |
Source: North Texas Real Estate Information Systems (NTREIS)
MLS Number: 21016854
APN: 42364149
- 9273 Silver Dollar Dr
- 9101 Flying Eagle Ln
- 9200 Flying Eagle Ln
- 9025 Bronze Meadow Dr
- 9105 Desert Flora Dr
- 9413 Firedog Dr
- 8949 Jewelflower Dr
- 8916 Copper Crossing Dr
- 9421 Firedog Dr
- 9433 Drovers View Trail
- 9441 Firedog Dr
- 9449 Firedog Dr
- 8932 Lantana Meadow Dr
- 124 Verbena Ridge Dr
- 9105 Oldwest Trail
- 516 Ricochet Dr
- 137 Verbena Ridge Dr
- 121 Verbena Ridge Dr
- 8909 Lantana Meadow Dr
- 8901 Jewelflower Dr






