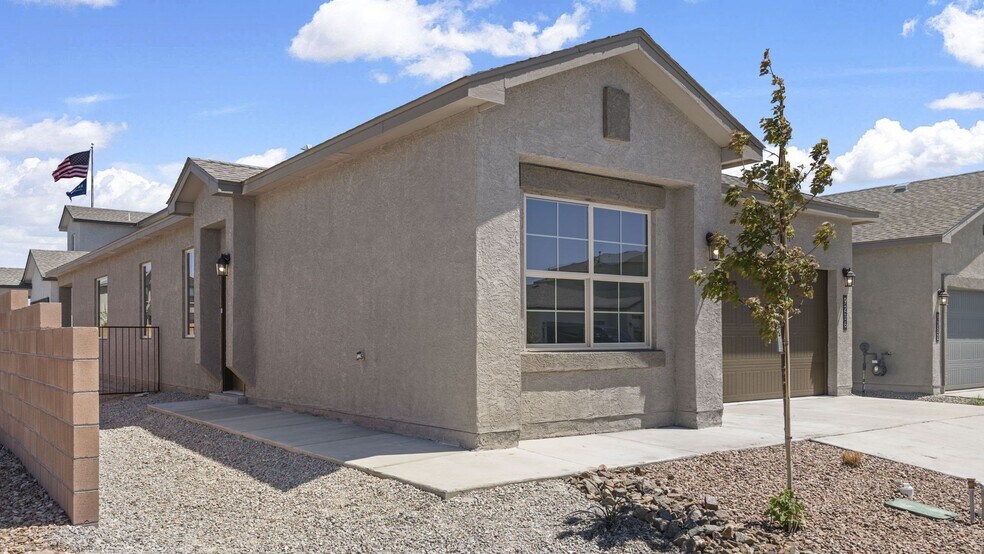Highlights
- New Construction
- Trails
- 1-Story Property
- Tony Hillerman Middle School Rated A-
About This Home
Welcome to 9204 Sidreaux in Albuquerque, New Mexico. The Sawyer is a streamlined one-story new home floorplan featured in Volcano Mesa, a D.R. Horton community thriving in Northwest Albuquerque. Offering 4 bedrooms, 2 bathrooms, a 2-car garage, and 1,654 square feet, this plan is equal parts practical and inviting—perfect for relaxed living with a touch of style.Outside, the Sawyer keeps it clean with a crisp, contemporary elevation and subtle southwestern flair. Step inside and discover an open-concept living space where the kitchen, dining, and great room create a smooth, connected feel.The kitchen offers 3cm granite countertops, a decorative tile backsplash, Whirlpool stainless steel appliances, and designer cabinetry with hidden hinges. The private primary suite includes a walk-in closet and ensuite bathroom, while three additional bedrooms and a second full bath offer flexibility for guests, work, or hobbies.Interior touches include ceramic tile in all wet areas, raised panel doors, 9’ ceilings, Moen WaterSenseTM fixtures, and smart home tech via the Home Is Connected suite—including Deako Smart Switches, Honeywell thermostat, Qolsys panel, smart lock, and video doorbell.Close to Volcano Vista High School, Paseo Del Norte, and local shopping and trails, the Sawyer gives you a thoughtful layout with an easygoing pace.
Home Details
Home Type
- Single Family
Parking
- 2 Car Garage
Home Design
- New Construction
Interior Spaces
- 1,602 Sq Ft Home
- 1-Story Property
Bedrooms and Bathrooms
- 4 Bedrooms
- 2 Full Bathrooms
Community Details
Overview
- Property has a Home Owners Association
Recreation
- Trails
Matterport 3D Tours
Map
About the Builder
- Volcano Mesa
- 0 Lot 25: Block 13: Unit 16 Unit 1077316
- Lot 20 Blk 13 Unit 16 Volcano Cliffs
- 0 Lot 38: Block 13: Unit 16 Unit 1077317
- Unit 16 Cliffs Unit 16
- 0 Alfanje
- 9600 Big Sage Dr NW
- Lot 19 Volcano Cliffs Subdivison Unit 16
- Unit 16 Lot 16 Blk 5 Volcano Cliffs
- Unit 16 Lot 13 Blk 5 Volcano Cliffs
- Lots 1 &2 Unit 16 Blk 14 Volcano Cliffs NW Unit 16
- 0 Azugena Lot 4 Place Unit 1081281
- 0 Azugena Lot 3 4 and 6 Unit 1081290
- 0 Azugena Place
- 0 Madreselva Rd NW Unit 1068217
- 0 Percha Dr NW Unit 1071186
- 0 Perezoso Ct
- 0 Hield Rd
- 8213 Margarita Dr
- 0 Resolana Place

