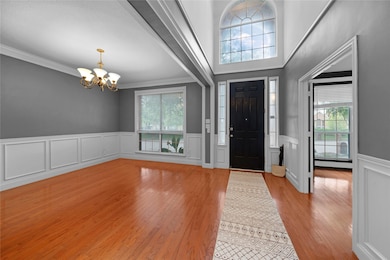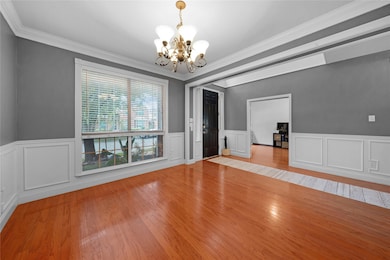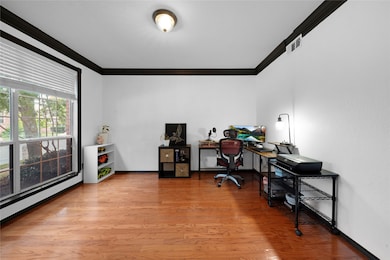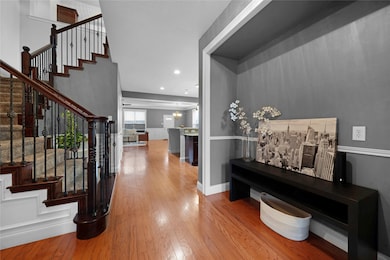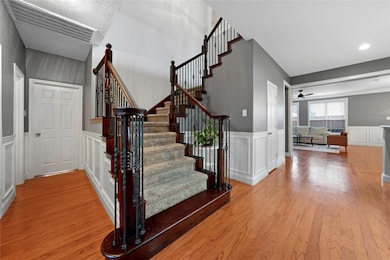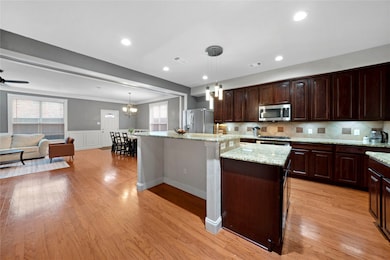9204 Sterling Gate Dr McKinney, TX 75070
Westridge NeighborhoodHighlights
- Two Primary Bedrooms
- Open Floorplan
- Cathedral Ceiling
- Sonntag Elementary School Rated A
- Traditional Architecture
- Wood Flooring
About This Home
Located in the highly sought-after Westridge at the Fairways and zoned to award-winning Frisco ISD, this beautifully appointed home blends space, style, and sophistication and recently had a front lawn redesign and offers TWO PRIMARY SUITES!
Step inside to find gleaming wood floors that flow effortlessly through the main level, leading you past a private home office and into the elegant formal dining room—perfect for hosting. The first-floor primary suite is a serene retreat with a spa-like ensuite and dual walk-in closets.
The heart of the home is a dream kitchen, complete with a massive island, granite countertops, stainless steel appliances, and a gas cooktop—an entertainer’s delight!
Upstairs, enjoy endless fun in the oversized game room or cozy movie nights in your private media room. Each of the generously sized bedrooms features its own walk-in closet, providing incredible storage throughout and tons of storage in the home.
Nestled in a prime location near community pool,golf, parks, dining, and shopping, this home truly has it all—luxury, location, and layout. Don’t miss the opportunity to make this gem yours! House is set up with 2 Google Nest systems. All apliances convey with the sell of the home.
Listing Agent
Keller Williams Frisco Stars Brokerage Phone: 469-951-9588 License #0456906 Listed on: 07/17/2025

Co-Listing Agent
Keller Williams Frisco Stars Brokerage Phone: 469-951-9588 License #0725700
Home Details
Home Type
- Single Family
Est. Annual Taxes
- $10,286
Year Built
- Built in 2005
Lot Details
- 5,663 Sq Ft Lot
- Wood Fence
- Landscaped
- Interior Lot
- Sprinkler System
- Few Trees
- Back Yard
HOA Fees
- $63 Monthly HOA Fees
Parking
- 2 Car Attached Garage
- Rear-Facing Garage
- Garage Door Opener
- Driveway
Home Design
- Traditional Architecture
- Brick Exterior Construction
- Slab Foundation
- Composition Roof
Interior Spaces
- 3,951 Sq Ft Home
- 2-Story Property
- Open Floorplan
- Wired For Sound
- Paneling
- Cathedral Ceiling
- Chandelier
- Decorative Lighting
- Wood Burning Fireplace
- Fireplace With Gas Starter
- Window Treatments
- Laundry in Utility Room
Kitchen
- Gas Cooktop
- Microwave
- Dishwasher
- Kitchen Island
- Granite Countertops
- Disposal
Flooring
- Wood
- Carpet
- Ceramic Tile
Bedrooms and Bathrooms
- 5 Bedrooms
- Double Master Bedroom
- Walk-In Closet
- In-Law or Guest Suite
- Double Vanity
Home Security
- Home Security System
- Fire and Smoke Detector
Outdoor Features
- Covered Patio or Porch
- Exterior Lighting
- Outdoor Storage
- Rain Gutters
Schools
- Sonntag Elementary School
- Heritage High School
Utilities
- Central Heating and Cooling System
- Heating System Uses Natural Gas
- Vented Exhaust Fan
- High Speed Internet
- Cable TV Available
Listing and Financial Details
- Residential Lease
- Property Available on 7/21/25
- Tenant pays for all utilities
- 12 Month Lease Term
- Legal Lot and Block 2 / H
- Assessor Parcel Number R804700H00201
Community Details
Overview
- Association fees include all facilities, management
- Summit Fairways Association
- Westridge On The Fairways Ph 1 Subdivision
Recreation
- Community Pool
Pet Policy
- Pet Restriction
- Pet Size Limit
- Pet Deposit $500
- 2 Pets Allowed
- Dogs Allowed
- Breed Restrictions
Map
Source: North Texas Real Estate Information Systems (NTREIS)
MLS Number: 20999561
APN: R-8047-00H-0020-1
- 713 Royal Crest Ct
- 520 Regency Ct
- 524 Regency Ct
- 518 Regency Ct
- 514 Regency Ct
- 522 Regency Ct
- 516 Regency Ct
- 508 Regency Ct
- 512 Regency Ct
- 510 Regency Ct
- 9120 Regal Oaks Dr
- 501 Clear Springs Ct
- 9421 Woodhurst Dr
- 575 S Virginia Hills Dr Unit 3201
- 575 S Virginia Hills Dr Unit 3004
- 575 S Virginia Hills Dr Unit 3702
- 575 S Virginia Hills Dr Unit 1502
- 575 S Virginia Hills Dr Unit 303
- 575 S Virginia Hills Dr Unit 105
- 304 Sparrow Hawk
- 9304 Regal Oaks Dr
- 510 Regency Ct
- 506 Regency Trail
- 9301 Jerico Dr
- 9421 Woodhurst Dr
- 404 Wentworth Dr
- 575 S Virginia Hills Dr Unit 4202
- 9328 Jerico Dr
- 8708 Falcon View Dr
- 9229 Chesapeake Ln
- 9412 Caliente Dr
- 9309 Chesapeake Ln
- 9604 Mystic Dunes Dr
- 9625 Starfire Dr
- 9508 Falcons Fire Dr
- 9624 Sleepy Hollow Dr
- 9605 Zaharias Dr
- 9705 Colonywood Dr
- 312 Hopewell Dr
- 9620 Zaharias Dr

