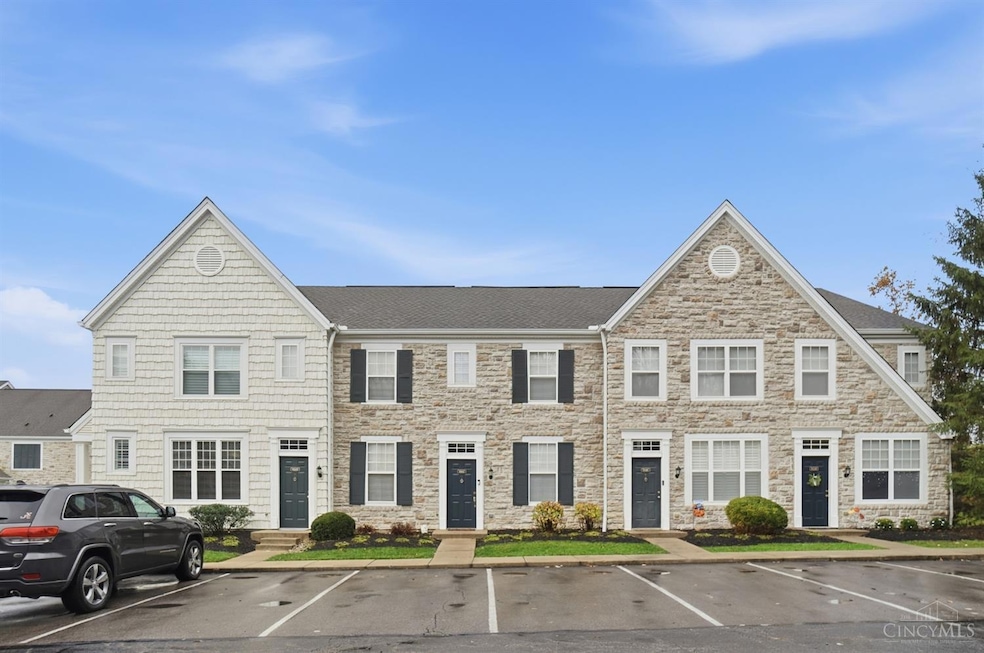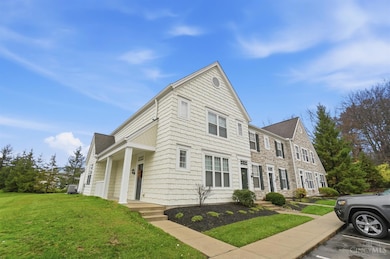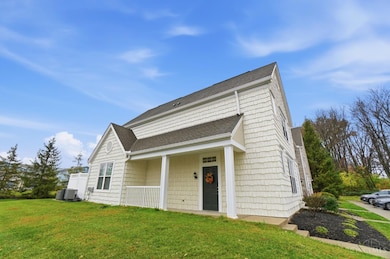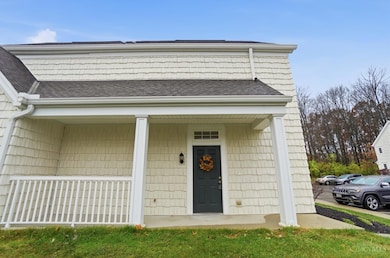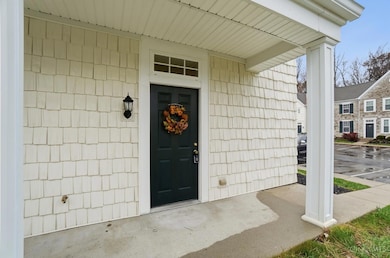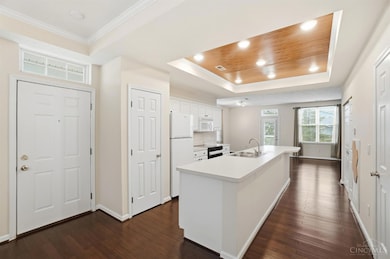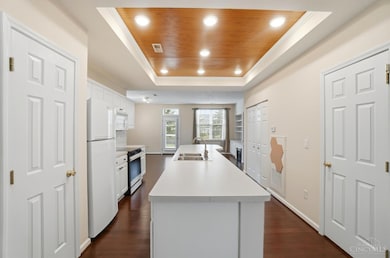9204 Yarmouth Dr Unit 9204 Loveland, OH 45140
Deerfield Township NeighborhoodEstimated payment $2,098/month
Highlights
- View of Trees or Woods
- Traditional Architecture
- Wood Flooring
- Kings Junior High School Rated A-
- Cathedral Ceiling
- Cul-De-Sac
About This Home
Charming end-unit condo tucked in a quiet community, offering 2 bedrooms, 2.5 baths, and thoughtful upgrades throughout. The first-floor features bamboo floors, white kitchen cabinetry, with all appliances conveying. Plantation blinds add a fresh touch, while the great room shines with a fireplace, built-in desk, and bookcases. Upstairs, both bedrooms boast cathedral ceilings. The primary suite includes dual walk-in closets, and the second bedroom provides plenty of storage with two closets, all with organized living systems. Relax outdoors on the spacious rear patio or the inviting front porch. Furnace and AC are under 4 years old, and the water heater is under 2 years old for worry-free living. A perfect blend of comfort, style, and low-maintenance living. Your next chapter starts here!
Townhouse Details
Home Type
- Townhome
Est. Annual Taxes
- $3,498
Year Built
- Built in 2003
HOA Fees
- $332 Monthly HOA Fees
Parking
- Off-Street Parking
Home Design
- Traditional Architecture
- Entry on the 1st floor
- Poured Concrete
- Shingle Roof
- Vinyl Siding
Interior Spaces
- 1,462 Sq Ft Home
- 2-Story Property
- Bookcases
- Cathedral Ceiling
- Electric Fireplace
- Insulated Windows
- Panel Doors
- Living Room with Fireplace
- Views of Woods
Kitchen
- Eat-In Kitchen
- Oven or Range
- Microwave
- Dishwasher
- Solid Wood Cabinet
- Disposal
Flooring
- Wood
- Tile
Bedrooms and Bathrooms
- 2 Bedrooms
- Walk-In Closet
- Bathtub with Shower
Outdoor Features
- Patio
- Porch
Utilities
- Central Air
- Heat Pump System
- 220 Volts
- Natural Gas Not Available
- Electric Water Heater
Additional Features
- Cul-De-Sac
- Property is near a bus stop
Community Details
- Association fees include association dues, clubhouse, exercise facility, landscapingcommunity, landscaping-unit, maintenance exterior, play area, pool, professional mgt, sewer, snow removal, trash, water
- Mandy Brooks Association
- Nantucket Condo Subdivision
Map
Home Values in the Area
Average Home Value in this Area
Tax History
| Year | Tax Paid | Tax Assessment Tax Assessment Total Assessment is a certain percentage of the fair market value that is determined by local assessors to be the total taxable value of land and additions on the property. | Land | Improvement |
|---|---|---|---|---|
| 2024 | $3,499 | $67,760 | $17,500 | $50,260 |
| 2023 | $3,110 | $54,113 | $10,500 | $43,613 |
| 2022 | $3,061 | $54,114 | $10,500 | $43,614 |
| 2021 | $2,560 | $54,114 | $10,500 | $43,614 |
| 2020 | $2,536 | $45,094 | $8,750 | $36,344 |
| 2019 | $2,570 | $45,094 | $8,750 | $36,344 |
| 2018 | $2,577 | $45,094 | $8,750 | $36,344 |
| 2017 | $2,259 | $35,266 | $6,657 | $28,609 |
| 2016 | $2,317 | $35,266 | $6,657 | $28,609 |
| 2015 | $2,108 | $35,266 | $6,657 | $28,609 |
| 2014 | $2,156 | $33,910 | $6,400 | $27,510 |
| 2013 | $2,160 | $46,360 | $8,750 | $37,610 |
Property History
| Date | Event | Price | List to Sale | Price per Sq Ft | Prior Sale |
|---|---|---|---|---|---|
| 11/21/2025 11/21/25 | For Sale | $279,000 | +123.2% | $191 / Sq Ft | |
| 02/18/2016 02/18/16 | Off Market | $125,000 | -- | -- | |
| 11/20/2015 11/20/15 | Sold | $125,000 | -2.3% | $85 / Sq Ft | View Prior Sale |
| 10/01/2015 10/01/15 | Pending | -- | -- | -- | |
| 09/22/2015 09/22/15 | For Sale | $127,900 | -- | $87 / Sq Ft |
Purchase History
| Date | Type | Sale Price | Title Company |
|---|---|---|---|
| Deed | $167 | -- | |
| Warranty Deed | -- | Attorney | |
| Warranty Deed | $119,000 | Chicago Title | |
| Warranty Deed | $147,500 | Classic Title | |
| Warranty Deed | $138,000 | -- |
Mortgage History
| Date | Status | Loan Amount | Loan Type |
|---|---|---|---|
| Previous Owner | $116,844 | FHA | |
| Previous Owner | $118,000 | Purchase Money Mortgage | |
| Previous Owner | $110,400 | Purchase Money Mortgage |
Source: MLS of Greater Cincinnati (CincyMLS)
MLS Number: 1862273
APN: 16-20-176-090
- 9375 Winding Ln
- 3482 Twenty Mile Way Unit 3482
- 9723 Carriage Run Ct
- 4198 Oak Tree Ct
- 4230 Crestview Dr
- 9530 Greenery Ct Unit 305C
- 3160 Myrtle Dr
- 3139 Dogwood Ct N
- 3833 Spring Mill Way
- 4015 Oak Tree Ct
- 3393 Woodlake Ct
- 3590 Simpson Trace
- 3291 Shadylake Dr
- 8950 Wexford Place
- 9299 White Pine Dr
- 2845 Columbia Trail
- 9989 Columbia Rd
- 2954 Mossy Brink Ct Unit 40
- 8845 Morley Place
- 2898 Mossy Brink Ct Unit 19
- 3501 Montgomery Rd
- 3580 Steeplechase Ln
- 9980 Hanover Way
- 9991 Arbor Montgomery Ln
- 8390 Old Orchard Ln
- 9167 Dominion Cir
- 9295 One Deerfield Place
- 5177 Parkway Dr
- 4233 N Haven Dr
- 5352 Commonwealth Ave
- 5265 Natorp Blvd
- 1942 Walnut St
- 2675 Carriagegate Ln
- 8502 Sugar Maple Dr
- 6022-6026 Deerfield Blvd
- 8770 Wales Dr
- 7629 Watercrest Ct
- 12131 Sycamore Terrace Dr
- 8650 Governors Hill Dr
- 1849 Lemontree Ln
