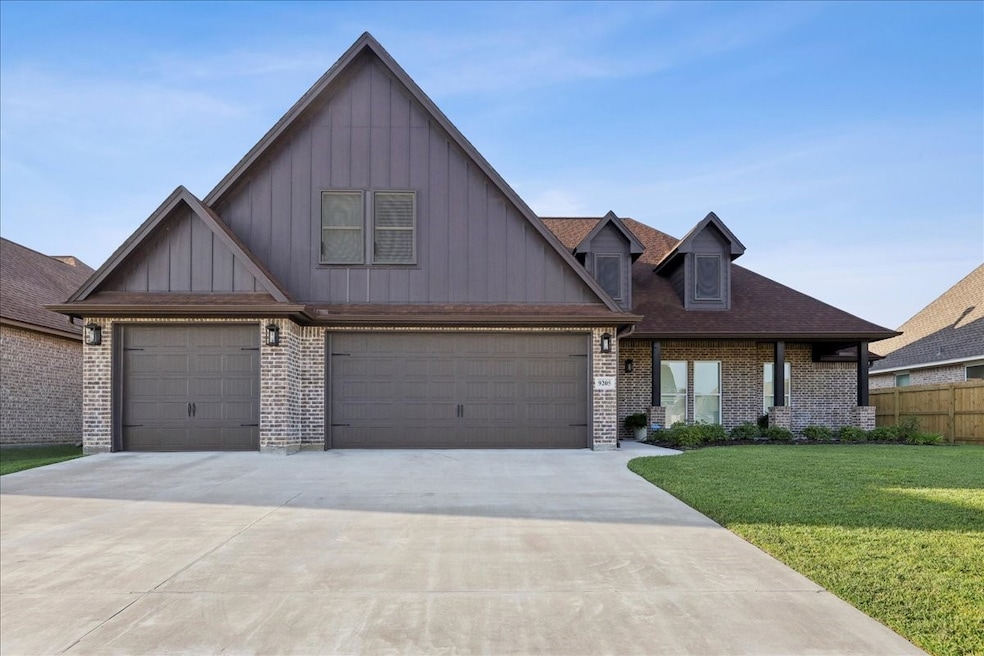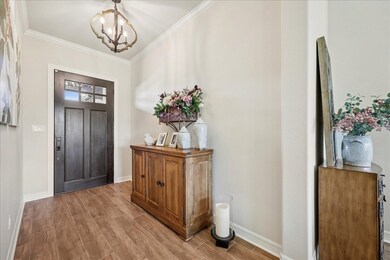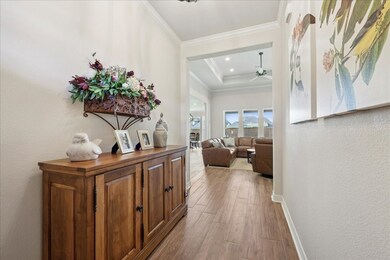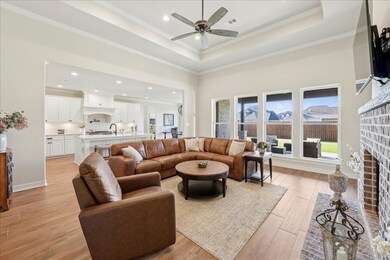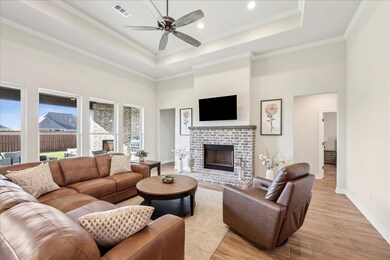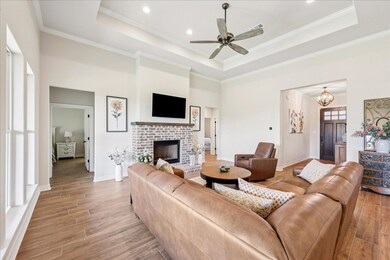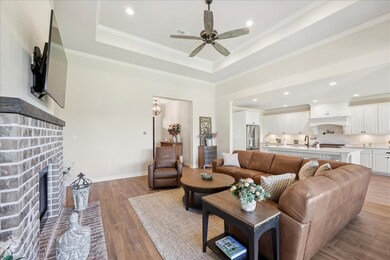
9205 Chicory St Bevil Oaks, TX 77713
The Meadows NeighborhoodEstimated payment $3,751/month
Highlights
- Deck
- Outdoor Fireplace
- Home Office
- Traditional Architecture
- Game Room
- Covered Patio or Porch
About This Home
BETTER THAN NEW! This immaculate, less-than-2-year-old home has it all—upgrades galore & no detail overlooked! From the whole-house Generac generator to plantation shutters, gutters, & a full sprinkler system, this home is truly move-in ready! Step inside to a spacious, open floor plan featuring ceramic tile throughout the entire downstairs—no carpet! The living area boasts a remote-controlled TV mount above the fireplace (TV stays!) The stunning kitchen features Quartz countertops, Blanco silgranite scratch resistant sink,beautiful tile backsplash, 6 burner gas stove w/ pot filler, huge island w/ breakfast bar & a walk-in pantry. The primary suite is such a retreat w/ double sinks, Quartz countertops, a soaking tub and walk-in shower w/ a rain shower head! Downstairs office could be 5th bedroom. 1/2 bath & large laundry room w/sink downstairs. 4th bedroom or gameroom upstairs w/ it's own full bathroom. Bring the entertaining outside w/ the built-in gas grill & gas fireplace!
Home Details
Home Type
- Single Family
Est. Annual Taxes
- $10,298
Year Built
- Built in 2024
Lot Details
- 9,375 Sq Ft Lot
- Lot Dimensions are 75 x 125
- North Facing Home
- Back Yard Fenced
- Sprinkler System
HOA Fees
- $20 Monthly HOA Fees
Parking
- 3 Car Attached Garage
Home Design
- Traditional Architecture
- Brick Exterior Construction
- Slab Foundation
- Composition Roof
Interior Spaces
- 3,118 Sq Ft Home
- 1.5-Story Property
- Ceiling Fan
- Wood Burning Fireplace
- Gas Fireplace
- Plantation Shutters
- Formal Entry
- Family Room Off Kitchen
- Living Room
- Breakfast Room
- Combination Kitchen and Dining Room
- Home Office
- Game Room
- Utility Room
Kitchen
- Breakfast Bar
- Walk-In Pantry
- Electric Oven
- Gas Cooktop
- Microwave
- Dishwasher
- Kitchen Island
- Disposal
- Pot Filler
Flooring
- Laminate
- Tile
Bedrooms and Bathrooms
- 4 Bedrooms
- En-Suite Primary Bedroom
- Double Vanity
- Soaking Tub
- Bathtub with Shower
- Separate Shower
Laundry
- Laundry Room
- Washer and Electric Dryer Hookup
Home Security
- Security System Owned
- Fire and Smoke Detector
Eco-Friendly Details
- Energy-Efficient Exposure or Shade
Outdoor Features
- Deck
- Covered Patio or Porch
- Outdoor Fireplace
- Outdoor Kitchen
Schools
- Amelia Elementary School
- Vincent Middle School
- West Brook High School
Utilities
- Central Heating and Cooling System
- Heating System Uses Gas
- Power Generator
Community Details
Overview
- Parigi Property Managemen Association, Phone Number (409) 833-9555
- Meadows Sub Ph 3 Subdivision
Recreation
- Community Playground
Map
Home Values in the Area
Average Home Value in this Area
Tax History
| Year | Tax Paid | Tax Assessment Tax Assessment Total Assessment is a certain percentage of the fair market value that is determined by local assessors to be the total taxable value of land and additions on the property. | Land | Improvement |
|---|---|---|---|---|
| 2025 | $10,298 | $443,363 | $42,750 | $400,613 |
| 2024 | $10,298 | $443,363 | $42,750 | $400,613 |
| 2023 | $10,298 | $42,750 | $42,750 | $0 |
| 2022 | $1,117 | $42,750 | $42,750 | $0 |
| 2021 | $1,161 | $42,750 | $42,750 | $0 |
| 2020 | $1,161 | $42,750 | $42,750 | $0 |
| 2019 | $598 | $21,380 | $21,380 | $0 |
Property History
| Date | Event | Price | List to Sale | Price per Sq Ft |
|---|---|---|---|---|
| 10/07/2025 10/07/25 | For Sale | $545,000 | -- | $175 / Sq Ft |
Purchase History
| Date | Type | Sale Price | Title Company |
|---|---|---|---|
| Warranty Deed | -- | Corporation Service | |
| Warranty Deed | -- | None Listed On Document | |
| Warranty Deed | -- | None Listed On Document |
About the Listing Agent

Hi! I'm Megan... I was born and raised in Beaumont! My real estate career began when I got my first "real" job as the weekend receptionist at RE/MAX Beaumont when I was 16. I graduated from West Brook High School and then attended Baylor University. I would come home on every school break and work for a team at RE/MAX gaining valuable knowledge and training. I graduated with my Bachelor's of Business Administration in Real Estate and Economics in May of 2006 and moved to the DFW area. I
Megan's Other Listings
Source: Houston Association of REALTORS®
MLS Number: 35151971
APN: 043735-000-003200-00000
- 9250 Bellflower St
- 9150 Bellflower St
- 1670 W Sage
- 9145 Bellflower St
- 9265 N Sage
- 1735 W Sage
- 9690 Meadowbrook Dr
- 9540 Northmeadow Dr
- 1120 Meadowvale Dr
- 9670 Manion Ct
- 1008 Springmeadow Dr
- 1075 Meadowland Dr
- 1162 Green Meadow St
- 1061 Green Meadow St
- 9180 Glen Meadow Ln
- 9150 Glen Meadow Ln
- 961 Green Meadow St
- 9202 Glen Meadow Ln
- 1149 Sunmeadow Dr
- Dishman Rd
- 999 Meadowridge Dr
- 945 Sunmeadow Dr
- 1605 Corner Stone Ct
- 971 Park Meadow Dr
- 1058 Park Meadow Dr
- 8660 Manion Dr
- 1450 N Major Dr
- 7984 Gladys Ave
- 8550 Phelan Blvd
- 7966 Gladys Ave
- 165 Smelker St
- 1020 Shakespeare Dr
- 3585 Canyon Ln
- 1120 Brandywine St
- 3650 Grayson Ln
- 9495 Landis Dr
- 6760 Gladys Ave
- 6826 Marshall Place Dr
- 4 Twin Circle Dr
- 3699 Canyon Ln
