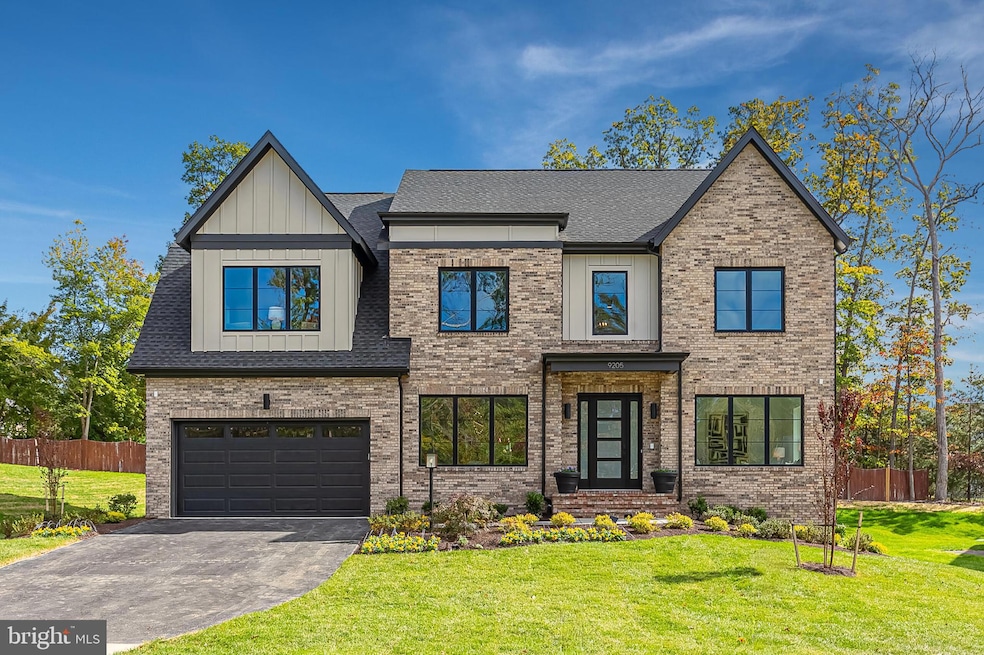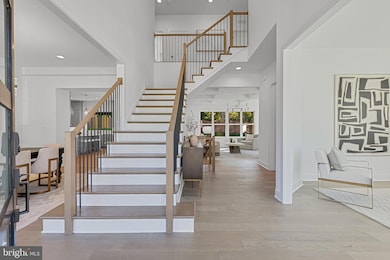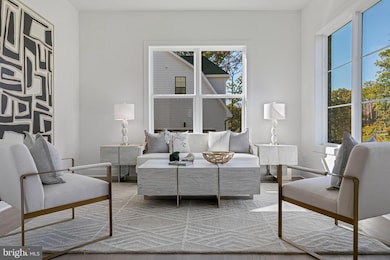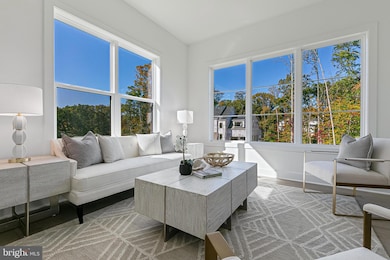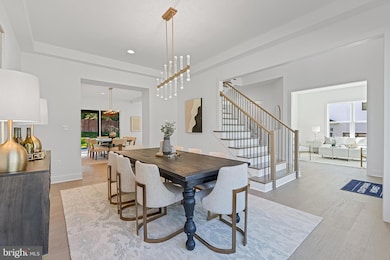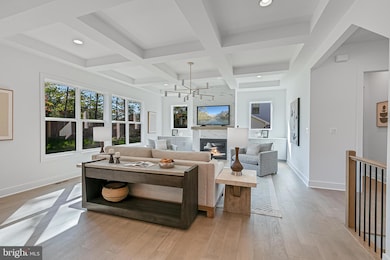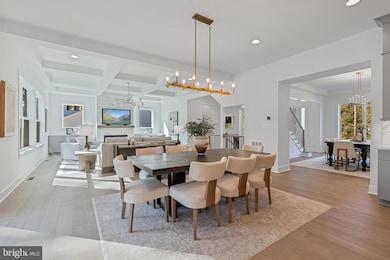9205 Franks Point Ln Lorton, VA 22039
Farrs Corner NeighborhoodEstimated payment $11,734/month
Highlights
- New Construction
- Transitional Architecture
- 1 Fireplace
- South County Middle School Rated A
- Wood Flooring
- Upgraded Countertops
About This Home
They are here! The wait is over! NEW CONSTRUCTION IN FFX CO! The Woods at Occoquan Overlook built by Craftmark Homes. Ask about incentives and rate buy-down program! Perfectly located in FFX CO, near Occoquan and major commuting routes, Homesite 12, The Maiden, is ready for move-in this fall! Panoramic views, this home was designed with light filled rooms in mind. it allows for seamless indoor-outdoor living, dining and entertainment. In addition to elegant formal living and dining areas and a handsome study, this home features a welcoming kitchen with an adjacent family room. The extensive primary suite is designed with an open sitting area, perfect for the much-needed restful space. Two spacious guest suites options are available on the Maiden. Please take a leisurely drive to visit the location of the community and visit craftmarkhomes.com for additional information and pictures. Ask about our incentives. Business hours are 11-5 (days off are Thurs/Fri). Visit Builder Website and email/call Builder Showing Contact.
Listing Agent
(703) 342-2020 dhuetinck@beaconcresthomes.com Beacon Crest Real Estate LLC Listed on: 12/06/2024
Home Details
Home Type
- Single Family
Year Built
- Built in 2025 | New Construction
Lot Details
- 0.87 Acre Lot
- Property is in excellent condition
HOA Fees
- $135 Monthly HOA Fees
Parking
- 2 Car Direct Access Garage
- Side Facing Garage
- Garage Door Opener
- Driveway
Home Design
- Transitional Architecture
- Brick Exterior Construction
- Slab Foundation
- Poured Concrete
- Architectural Shingle Roof
- Cement Siding
- Stone Siding
- Passive Radon Mitigation
- Concrete Perimeter Foundation
Interior Spaces
- 5,850 Sq Ft Home
- Property has 3 Levels
- Recessed Lighting
- 1 Fireplace
- Double Pane Windows
- Insulated Windows
- Family Room Off Kitchen
- Dining Area
- Wood Flooring
- Finished Basement
Kitchen
- Breakfast Area or Nook
- Gas Oven or Range
- Range Hood
- Built-In Microwave
- Dishwasher
- Kitchen Island
- Upgraded Countertops
Bedrooms and Bathrooms
- Walk-In Closet
Eco-Friendly Details
- Energy-Efficient Windows with Low Emissivity
- ENERGY STAR Qualified Equipment for Heating
Utilities
- Forced Air Zoned Heating and Cooling System
- Heating System Powered By Leased Propane
- Propane Water Heater
- Septic Tank
Community Details
- Built by Craftmark Homes
- Occoquan Overlook Subdivision, The Maiden Floorplan
Listing and Financial Details
- Assessor Parcel Number 1063 09 0012
Map
Home Values in the Area
Average Home Value in this Area
Property History
| Date | Event | Price | List to Sale | Price per Sq Ft |
|---|---|---|---|---|
| 10/02/2025 10/02/25 | Price Changed | $1,849,900 | -4.1% | $316 / Sq Ft |
| 06/30/2025 06/30/25 | Price Changed | $1,928,878 | +3.9% | $330 / Sq Ft |
| 04/23/2025 04/23/25 | Price Changed | $1,855,760 | +7.3% | $317 / Sq Ft |
| 12/06/2024 12/06/24 | For Sale | $1,729,900 | -- | $296 / Sq Ft |
Source: Bright MLS
MLS Number: VAFX2213560
- 9209 Franks Point Ln
- The Maiden Plan at Occoquan Overlook - The Woods
- The Biltmore Plan at Occoquan Overlook - The Woods
- The Edgewater Plan at Occoquan Overlook - The Woods
- The Kenmore Plan at Occoquan Overlook - The Woods
- 2568 Tree House Dr
- 8834 Ox Rd
- 8811 Ox Rd
- 12006 Skipjack Ct
- 11977 William And Mary Cir
- 8622 Cross Chase Ct
- 12165 Eddystone Ct
- 9423 Ox Rd
- 8605 Eagle Glen Terrace
- 12220 Redwood Ct
- 12221 Seaford Ct
- 3098 Bridgeton Ct
- 3098 Fennegan Ct
- 12075 Willowood Dr
- 2842 Burgundy Place
- 9305 Ox Rd
- 12212 Redwood Ct
- 8502 Chase Glen Cir
- 2942 Marsala Ct
- 3212 Manitoba Dr
- 11373 Cromwell Ct
- 2823 Chablis Cir
- 2077 Pilgrim Dr
- 8986 Hooes Rd
- 406 Fortress Way
- 204 Ellicott St
- 199 Union St
- 12098 Winona Dr
- 2696 Seville Cir
- 2829 Cambridge Dr
- 160 Washington St
- 12107 Fort Craig Dr
- 1774 Rockledge Terrace
- 11973 Holly View Dr
- 2396 Yarmouth Ct
