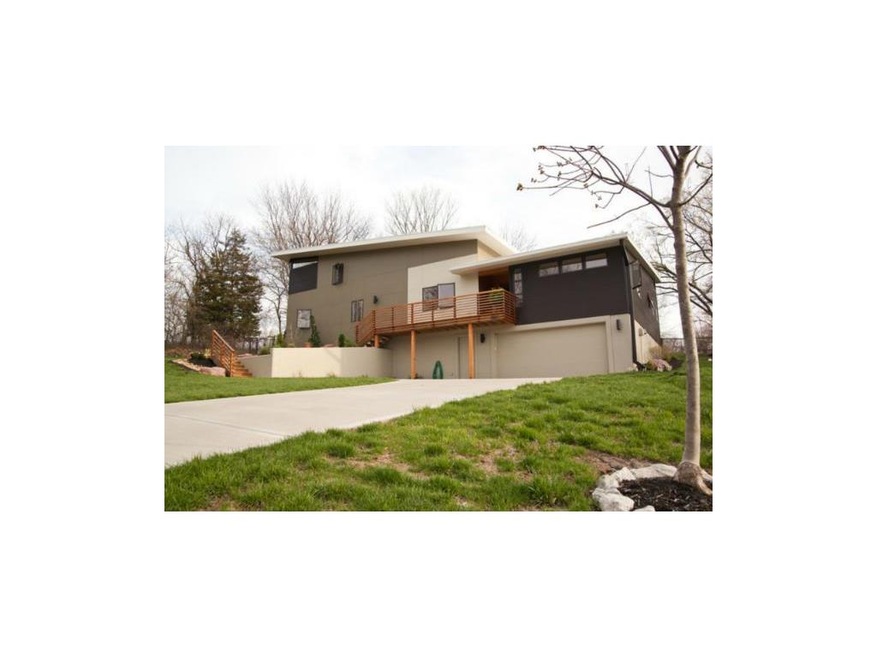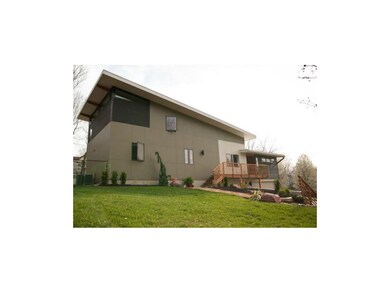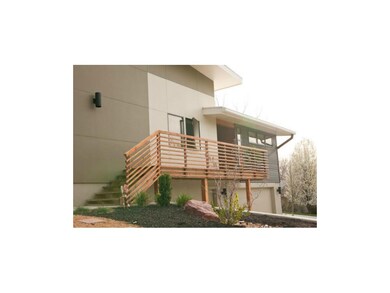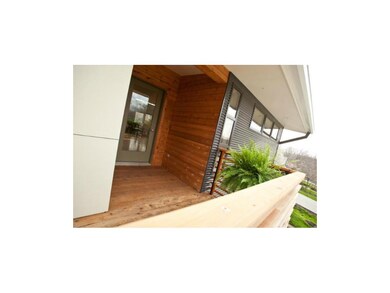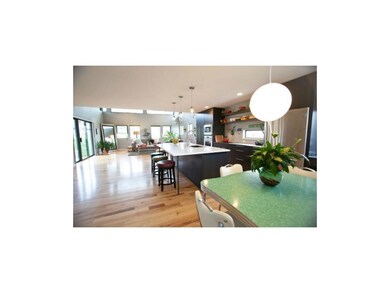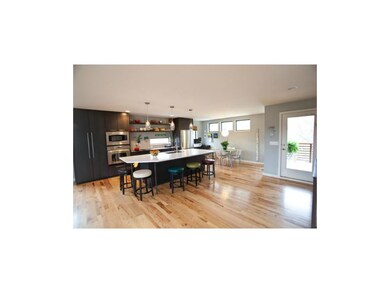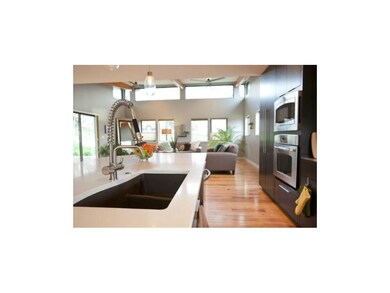
9205 NW 79th St Weatherby Lake, MO 64152
Highlights
- Dock Available
- Lake Privileges
- Vaulted Ceiling
- Hawthorn Elementary School Rated A-
- Contemporary Architecture
- Wood Flooring
About This Home
As of May 2021Hip Contemporary Home at Weatherby Lake. Corrugated Steel and Hardy Board siding on the exterior. Great backyard with custom seating, firepit and planter beds. Open concept kitchen/living area with Hickory Floors. Large Ceasar Stone island and high end cabinets. Vaulted ceilings in most rooms and an additional family room on the main floor.
Last Agent to Sell the Property
Real Broker, LLC License #SP00222200 Listed on: 04/26/2013

Last Buyer's Agent
Christine McCarthy
United Real Estate Kansas City License #2011035923
Home Details
Home Type
- Single Family
Est. Annual Taxes
- $4,000
Year Built
- Built in 2010
Lot Details
- Aluminum or Metal Fence
- Many Trees
HOA Fees
- $40 Monthly HOA Fees
Parking
- 3 Car Attached Garage
- Inside Entrance
- Front Facing Garage
- Garage Door Opener
Home Design
- Contemporary Architecture
- Metal Siding
Interior Spaces
- Wet Bar: Carpet, Cathedral/Vaulted Ceiling, Ceramic Tiles, Double Vanity, Separate Shower And Tub, Ceiling Fan(s), Walk-In Closet(s), Wood Floor, Kitchen Island, Marble, Pantry
- Built-In Features: Carpet, Cathedral/Vaulted Ceiling, Ceramic Tiles, Double Vanity, Separate Shower And Tub, Ceiling Fan(s), Walk-In Closet(s), Wood Floor, Kitchen Island, Marble, Pantry
- Vaulted Ceiling
- Ceiling Fan: Carpet, Cathedral/Vaulted Ceiling, Ceramic Tiles, Double Vanity, Separate Shower And Tub, Ceiling Fan(s), Walk-In Closet(s), Wood Floor, Kitchen Island, Marble, Pantry
- Skylights
- Fireplace
- Shades
- Plantation Shutters
- Drapes & Rods
- Combination Kitchen and Dining Room
- Laundry on main level
- Basement
Kitchen
- Dishwasher
- Kitchen Island
- Granite Countertops
- Laminate Countertops
- Disposal
Flooring
- Wood
- Wall to Wall Carpet
- Linoleum
- Laminate
- Stone
- Ceramic Tile
- Luxury Vinyl Plank Tile
- Luxury Vinyl Tile
Bedrooms and Bathrooms
- 3 Bedrooms
- Primary Bedroom on Main
- Cedar Closet: Carpet, Cathedral/Vaulted Ceiling, Ceramic Tiles, Double Vanity, Separate Shower And Tub, Ceiling Fan(s), Walk-In Closet(s), Wood Floor, Kitchen Island, Marble, Pantry
- Walk-In Closet: Carpet, Cathedral/Vaulted Ceiling, Ceramic Tiles, Double Vanity, Separate Shower And Tub, Ceiling Fan(s), Walk-In Closet(s), Wood Floor, Kitchen Island, Marble, Pantry
- Double Vanity
- Carpet
Outdoor Features
- Dock Available
- Lake Privileges
- Enclosed patio or porch
- Playground
Schools
- Hawthorne Elementary School
- Park Hill High School
Utilities
- Central Air
- Grinder Pump
Community Details
Overview
- Weatherby Lake Subdivision
Amenities
- Community Center
Recreation
- Tennis Courts
Ownership History
Purchase Details
Home Financials for this Owner
Home Financials are based on the most recent Mortgage that was taken out on this home.Purchase Details
Home Financials for this Owner
Home Financials are based on the most recent Mortgage that was taken out on this home.Purchase Details
Similar Homes in the area
Home Values in the Area
Average Home Value in this Area
Purchase History
| Date | Type | Sale Price | Title Company |
|---|---|---|---|
| Warranty Deed | -- | Coffelt Land Title Inc | |
| Warranty Deed | -- | Cbkc Title & Escorw Llc | |
| Warranty Deed | -- | Kansas City Title |
Mortgage History
| Date | Status | Loan Amount | Loan Type |
|---|---|---|---|
| Open | $627,000 | New Conventional | |
| Previous Owner | $350,000 | New Conventional | |
| Previous Owner | $65,000 | New Conventional | |
| Previous Owner | $359,900 | Adjustable Rate Mortgage/ARM | |
| Previous Owner | $14,000 | New Conventional | |
| Previous Owner | $250,000 | New Conventional |
Property History
| Date | Event | Price | Change | Sq Ft Price |
|---|---|---|---|---|
| 05/17/2021 05/17/21 | Sold | -- | -- | -- |
| 04/02/2021 04/02/21 | Pending | -- | -- | -- |
| 02/16/2021 02/16/21 | Price Changed | $699,950 | -6.7% | $260 / Sq Ft |
| 01/21/2021 01/21/21 | For Sale | $750,000 | +108.4% | $278 / Sq Ft |
| 05/31/2013 05/31/13 | Sold | -- | -- | -- |
| 04/27/2013 04/27/13 | Pending | -- | -- | -- |
| 04/26/2013 04/26/13 | For Sale | $359,900 | -- | -- |
Tax History Compared to Growth
Tax History
| Year | Tax Paid | Tax Assessment Tax Assessment Total Assessment is a certain percentage of the fair market value that is determined by local assessors to be the total taxable value of land and additions on the property. | Land | Improvement |
|---|---|---|---|---|
| 2023 | $5,238 | $62,995 | $14,432 | $48,563 |
| 2022 | $4,669 | $55,017 | $14,432 | $40,585 |
| 2021 | $4,677 | $55,017 | $14,432 | $40,585 |
| 2020 | $3,970 | $45,757 | $11,113 | $34,644 |
| 2019 | $3,970 | $45,757 | $11,113 | $34,644 |
| 2018 | $5,106 | $57,251 | $7,600 | $49,651 |
| 2017 | $5,422 | $57,251 | $7,600 | $49,651 |
| 2016 | $5,472 | $57,251 | $7,600 | $49,651 |
| 2015 | $5,505 | $57,251 | $7,600 | $49,651 |
| 2013 | $4,999 | $57,251 | $0 | $0 |
Agents Affiliated with this Home
-
T
Seller's Agent in 2021
Tradition Home Group
Compass Realty Group
(816) 857-5700
403 Total Sales
-
N
Seller Co-Listing Agent in 2021
Nickole Stark-Glover
Compass Realty Group
(816) 280-2773
86 Total Sales
-

Buyer's Agent in 2021
Alicia Walsh
ReeceNichols - Country Club Plaza
(816) 582-1711
154 Total Sales
-

Seller's Agent in 2013
Joe Woods
Real Broker, LLC
(913) 980-4797
193 Total Sales
-
C
Buyer's Agent in 2013
Christine McCarthy
United Real Estate Kansas City
Map
Source: Heartland MLS
MLS Number: 1827176
APN: 20-60-14-200-001-011-000
- 7909 NW Eastside Dr
- 7728 NW Eastside Dr
- 9305 NW 80th St
- 9302 NW 77th St
- 7904 NW Potomac Ave
- 8000 NW Potomac Ave
- 7515 NW Locust Dr
- 7818 NW Pleasant Ford Rd
- 8219 NW Hillside Dr
- 8305 NW Forest Dr
- 0 NW Pleasant Ford Rd
- 8211 NW High Point Dr
- 8023 N Nodaway Ave
- 8701 NW 82nd St
- 8100 N Nodaway Ave
- 0 NW Barry Rd
- 8373 NE 77 Ct
- 7600 NW Westside Dr
- 7515 N Everton Ave
- 8104 NW 80th St
