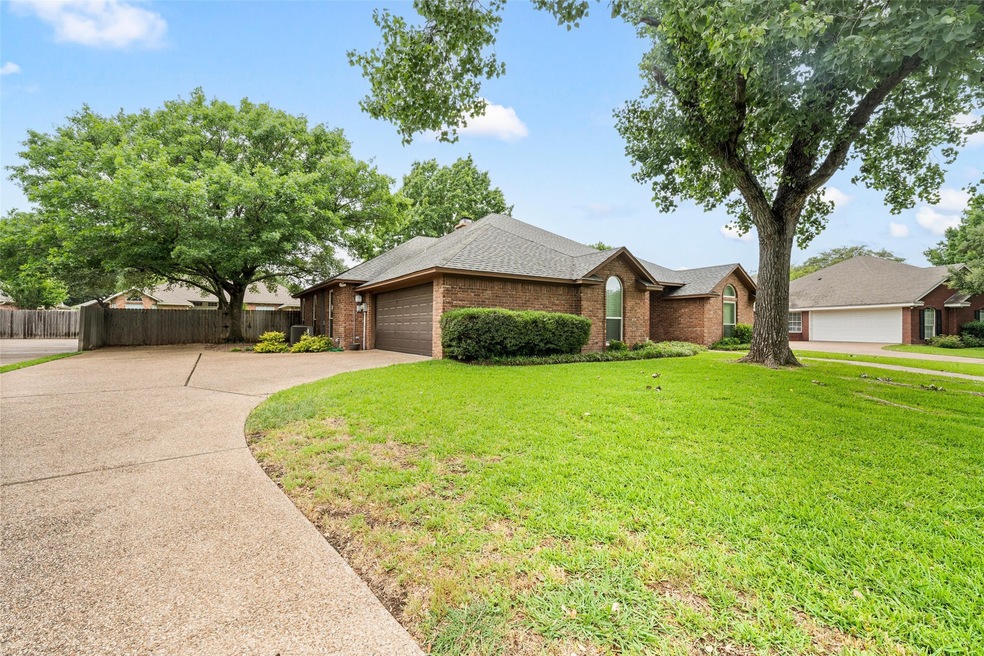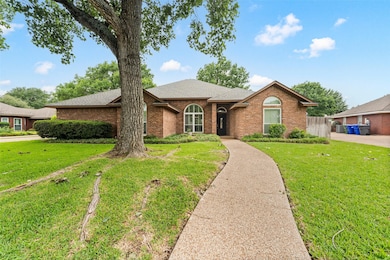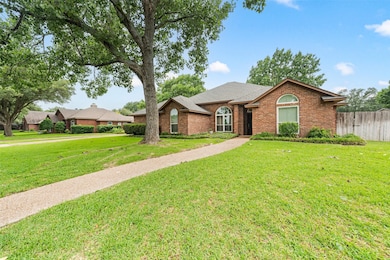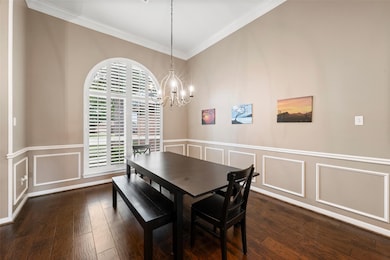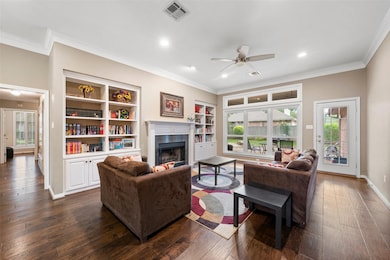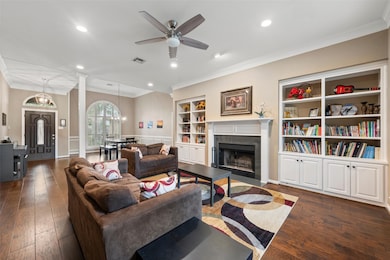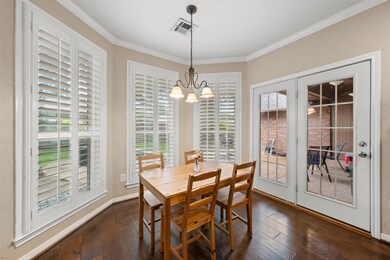
9205 Yellow Stone Rd Woodway, TX 76712
West Waco NeighborhoodEstimated payment $3,051/month
Highlights
- Traditional Architecture
- Wood Flooring
- Double Oven
- River Valley Middle School Rated A
- Covered patio or porch
- 2 Car Attached Garage
About This Home
Welcome to 9205 Yellowstone Rd, Waco, TX 76712—a spacious and beautifully maintained 4-bedroom, 3-bathroom home in the highly desirable Western Ridge Estates. With 2,549 sq ft of living space, this home offers comfort, style, and functionality in a prime location.
Step into a bright and open layout featuring soaring ceilings, rich wood floors throughout the main living areas, and large windows that flood the home with natural light. The generous living room boasts a cozy fireplace and built-in shelving—ideal for both entertaining and quiet evenings at home.
The chef’s kitchen is designed for both everyday cooking and special occasions, offering granite countertops, extensive cabinetry, a large island, and a walk-in pantry. Dine in the formal dining room or enjoy casual meals in the sunlit breakfast nook.
The owner’s suite is a peaceful retreat with a spacious layout, dual vanities, a soaking tub, and a large walk-in closet. Three additional bedrooms and two more full bathrooms provide space for family, guests, or a home office.
Additional features include a 2-car garage, a beautifully landscaped yard with mature shade trees, and nearly half an acre of outdoor space. Located within the top-rated Midway ISD and close to schools, shopping, and dining, this home truly has it all.
Don’t miss your chance to own this incredible property in one of Waco’s most sought-after neighborhoods—schedule your showing today!
Home Details
Home Type
- Single Family
Est. Annual Taxes
- $9,031
Year Built
- Built in 1994
Lot Details
- 0.31 Acre Lot
- Wood Fence
- Back Yard
Parking
- 2 Car Attached Garage
- Garage Door Opener
Home Design
- Traditional Architecture
- Brick Exterior Construction
- Slab Foundation
- Composition Roof
Interior Spaces
- 2,549 Sq Ft Home
- 1-Story Property
- Ceiling Fan
- Wood Burning Fireplace
Kitchen
- Double Oven
- Electric Cooktop
- Microwave
- Ice Maker
- Dishwasher
- Disposal
Flooring
- Wood
- Carpet
Bedrooms and Bathrooms
- 4 Bedrooms
- 3 Full Bathrooms
Outdoor Features
- Covered patio or porch
- Fire Pit
Schools
- Chapel Park Elementary School
- Midway High School
Utilities
- Central Heating and Cooling System
Community Details
- Western Ridge Estate Subdivision
Listing and Financial Details
- Legal Lot and Block 3 / 8
- Assessor Parcel Number 361500000074220
Map
Home Values in the Area
Average Home Value in this Area
Tax History
| Year | Tax Paid | Tax Assessment Tax Assessment Total Assessment is a certain percentage of the fair market value that is determined by local assessors to be the total taxable value of land and additions on the property. | Land | Improvement |
|---|---|---|---|---|
| 2024 | $9,031 | $421,270 | $45,560 | $375,710 |
| 2023 | $8,455 | $392,788 | $0 | $0 |
| 2022 | $8,570 | $357,080 | $39,730 | $317,350 |
| 2021 | $8,210 | $312,030 | $36,070 | $275,960 |
| 2020 | $7,684 | $288,960 | $34,300 | $254,660 |
| 2019 | $7,761 | $284,380 | $32,680 | $251,700 |
| 2018 | $7,448 | $278,910 | $31,190 | $247,720 |
| 2017 | $6,816 | $246,040 | $29,690 | $216,350 |
| 2016 | $6,237 | $225,120 | $29,150 | $195,970 |
| 2015 | $5,215 | $221,850 | $28,610 | $193,240 |
| 2014 | $5,215 | $210,900 | $27,940 | $182,960 |
Property History
| Date | Event | Price | Change | Sq Ft Price |
|---|---|---|---|---|
| 07/10/2025 07/10/25 | Pending | -- | -- | -- |
| 06/05/2025 06/05/25 | Price Changed | $415,000 | -1.2% | $163 / Sq Ft |
| 05/21/2025 05/21/25 | For Sale | $420,000 | -- | $165 / Sq Ft |
Purchase History
| Date | Type | Sale Price | Title Company |
|---|---|---|---|
| Vendors Lien | -- | None Available |
Mortgage History
| Date | Status | Loan Amount | Loan Type |
|---|---|---|---|
| Open | $256,542 | VA | |
| Previous Owner | $155,840 | New Conventional | |
| Previous Owner | $156,700 | Unknown |
Similar Homes in Woodway, TX
Source: North Texas Real Estate Information Systems (NTREIS)
MLS Number: 20940676
APN: 36-150000-007422-0
- 809 Meadow Mountain Dr
- 9108 Aspen Dr
- 9505 Lost Trails Dr
- 9120 Monarch Dr
- 605 Hunters Run
- 1521 Tranquility Trail
- 1308 Meadow Mountain Dr
- 1425 & 1429 Tranquility Trail
- 1304 Fort Collins Dr
- 1308 Fort Collins Dr
- 1405 Gunnison Dr
- 1424 Tranquility Trail
- 13019 Rainier Dr
- 12006 Kenai Cir
- 12002 Sequoia Ln
- 11010 King's Canyon
- 1301 Chapel Creek Rd
- 1303 Chapel Creek Rd
- 1300 Chapel Downs Rd
- 13017 Rainier Dr
