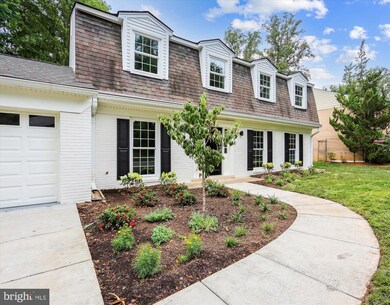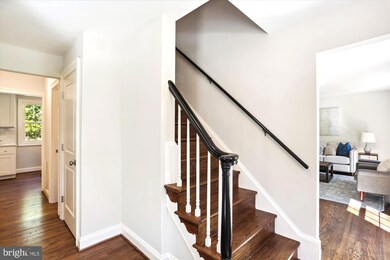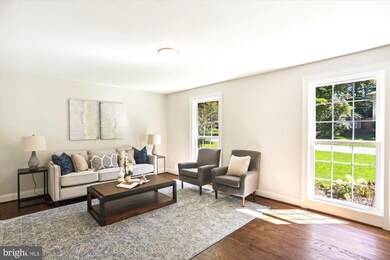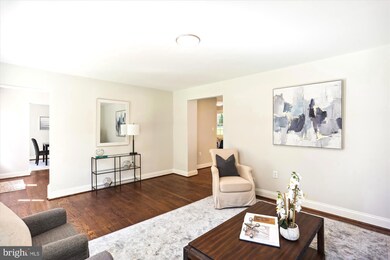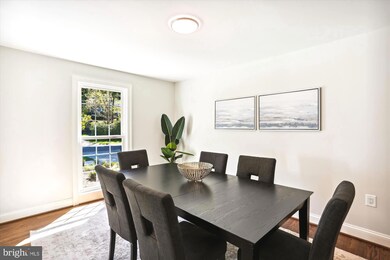
9206 Friars Rd Bethesda, MD 20817
Drumaldry NeighborhoodHighlights
- Eat-In Gourmet Kitchen
- Open Floorplan
- Recreation Room
- Wyngate Elementary School Rated A
- Colonial Architecture
- 4-minute walk to Wyngate Woods Neighborhood Park
About This Home
As of October 2022This is the perfect home - completely renovated colonial in wonderful Wyngate community! It lives and feels like a brand new home! Main level features living room, dining room, kitchen open to family room, fireplace, half bath, mud room/laundry and garage. Upstairs there are four large bedrooms, two full baths and lots of closet space. Primary suite with walk-in closet. Finished lower level has a large recreation room with recessed lighting, rough-in bath plus lots of storage. Hardwood floors on the top two levels, freshly painted, new kitchen with white cabinets, quartz counters and stainless steel appliances, new ceramic baths, new windows and sliding glass door. New interior trim, interior doors, light switches and electrical outlets. New flagstone patio and private, usable backyard! Walk to Wyngate ES & North Bethesda MS. Walter Johnson HS. Conveniently located neighborhood minutes to I270, I495, Montgomery Mall, YMCA, Parks, downtown Bethesda, Metro, Walter Reed, NIH & more. Hurry to this one…nothing like it on the market!
Home Details
Home Type
- Single Family
Est. Annual Taxes
- $8,872
Year Built
- Built in 1971 | Remodeled in 2022
Lot Details
- 7,272 Sq Ft Lot
- Privacy Fence
- Back Yard Fenced
- Landscaped
- Property is in excellent condition
- Property is zoned R60
Parking
- 1 Car Attached Garage
- 2 Driveway Spaces
- Front Facing Garage
- Garage Door Opener
Home Design
- Colonial Architecture
- Brick Exterior Construction
- Block Foundation
- Architectural Shingle Roof
Interior Spaces
- Property has 3 Levels
- Open Floorplan
- Recessed Lighting
- Wood Burning Fireplace
- Brick Fireplace
- Double Pane Windows
- Replacement Windows
- Window Screens
- Sliding Doors
- Entrance Foyer
- Family Room Off Kitchen
- Living Room
- Formal Dining Room
- Recreation Room
- Utility Room
- Garden Views
- Fire and Smoke Detector
- Attic
Kitchen
- Eat-In Gourmet Kitchen
- Breakfast Area or Nook
- Butlers Pantry
- Electric Oven or Range
- Built-In Microwave
- Ice Maker
- Dishwasher
- Stainless Steel Appliances
- Upgraded Countertops
- Disposal
Flooring
- Wood
- Ceramic Tile
- Luxury Vinyl Plank Tile
Bedrooms and Bathrooms
- 4 Bedrooms
- En-Suite Bathroom
- Walk-In Closet
- Bathtub with Shower
- Walk-in Shower
Laundry
- Laundry Room
- Laundry on main level
- Dryer
- Washer
Finished Basement
- Basement Fills Entire Space Under The House
- Space For Rooms
- Rough-In Basement Bathroom
- Basement Windows
Schools
- Wyngate Elementary School
- North Bethesda Middle School
- Walter Johnson High School
Utilities
- Forced Air Heating and Cooling System
- Vented Exhaust Fan
- Water Dispenser
- Natural Gas Water Heater
- Municipal Trash
Additional Features
- Energy-Efficient Windows
- Patio
Community Details
- No Home Owners Association
- Wyngate Subdivision
Listing and Financial Details
- Tax Lot 9
- Assessor Parcel Number 160700658451
Ownership History
Purchase Details
Home Financials for this Owner
Home Financials are based on the most recent Mortgage that was taken out on this home.Purchase Details
Home Financials for this Owner
Home Financials are based on the most recent Mortgage that was taken out on this home.Similar Homes in Bethesda, MD
Home Values in the Area
Average Home Value in this Area
Purchase History
| Date | Type | Sale Price | Title Company |
|---|---|---|---|
| Deed | $1,220,000 | Land Title | |
| Deed | $910,000 | -- |
Mortgage History
| Date | Status | Loan Amount | Loan Type |
|---|---|---|---|
| Open | $732,000 | New Conventional | |
| Closed | $164,320 | New Conventional | |
| Previous Owner | $791,000 | New Conventional |
Property History
| Date | Event | Price | Change | Sq Ft Price |
|---|---|---|---|---|
| 12/12/2022 12/12/22 | Rented | $5,100 | -7.3% | -- |
| 12/08/2022 12/08/22 | Under Contract | -- | -- | -- |
| 12/03/2022 12/03/22 | Price Changed | $5,500 | -5.2% | $2 / Sq Ft |
| 11/14/2022 11/14/22 | Price Changed | $5,800 | -3.3% | $2 / Sq Ft |
| 10/31/2022 10/31/22 | For Rent | $6,000 | 0.0% | -- |
| 10/26/2022 10/26/22 | Sold | $1,220,000 | -2.4% | $425 / Sq Ft |
| 09/23/2022 09/23/22 | For Sale | $1,250,000 | +37.4% | $435 / Sq Ft |
| 06/10/2022 06/10/22 | Sold | $910,000 | +14.5% | $401 / Sq Ft |
| 05/11/2022 05/11/22 | Pending | -- | -- | -- |
| 05/06/2022 05/06/22 | For Sale | $795,000 | -- | $350 / Sq Ft |
Tax History Compared to Growth
Tax History
| Year | Tax Paid | Tax Assessment Tax Assessment Total Assessment is a certain percentage of the fair market value that is determined by local assessors to be the total taxable value of land and additions on the property. | Land | Improvement |
|---|---|---|---|---|
| 2024 | $9,582 | $768,800 | $602,800 | $166,000 |
| 2023 | $9,423 | $756,800 | $0 | $0 |
| 2022 | $8,180 | $744,800 | $0 | $0 |
| 2021 | $3,973 | $732,800 | $574,100 | $158,700 |
| 2020 | $3,973 | $732,800 | $574,100 | $158,700 |
| 2019 | $7,909 | $732,800 | $574,100 | $158,700 |
| 2018 | $8,568 | $793,900 | $546,800 | $247,100 |
| 2017 | $8,368 | $763,000 | $0 | $0 |
| 2016 | -- | $732,100 | $0 | $0 |
| 2015 | $6,353 | $701,200 | $0 | $0 |
| 2014 | $6,353 | $672,933 | $0 | $0 |
Agents Affiliated with this Home
-
Brandon Andrew

Seller's Agent in 2022
Brandon Andrew
AW Manage
(410) 829-4477
-
Philip Kelley

Seller's Agent in 2022
Philip Kelley
Compass
(301) 873-7635
2 in this area
87 Total Sales
-
Marie McCormack

Seller's Agent in 2022
Marie McCormack
Long & Foster
(301) 437-8678
5 in this area
43 Total Sales
-
Christopher Kelley

Seller Co-Listing Agent in 2022
Christopher Kelley
Compass
(301) 807-7447
3 in this area
48 Total Sales
-
Nicola Kohlmeyer

Buyer's Agent in 2022
Nicola Kohlmeyer
Long & Foster
(703) 303-3535
5 Total Sales
-
Stephen Withrow

Buyer's Agent in 2022
Stephen Withrow
Compass
(301) 404-0410
2 in this area
62 Total Sales
Map
Source: Bright MLS
MLS Number: MDMC2070272
APN: 07-00658451
- 9213 Friars Rd
- 9127 Friars Rd
- 9206 Fernwood Rd
- 6405 Wilmett Rd
- 9211 Villa Dr
- 9216 Shelton St
- 6425 Earlham Dr
- 6411 Earlham Dr
- 9407 Wadsworth Dr
- 6303 Hollins Dr
- 7022 Renita Ln
- 9705 Brixton Ln
- 9504 Wadsworth Dr
- 9703 Corkran Ln
- 6745 Newbold Dr
- 6801 Newbold Dr
- 6925 Armat Dr
- 6600 Bradley Blvd
- 9813 Singleton Dr
- 6821 Silver Linden St

