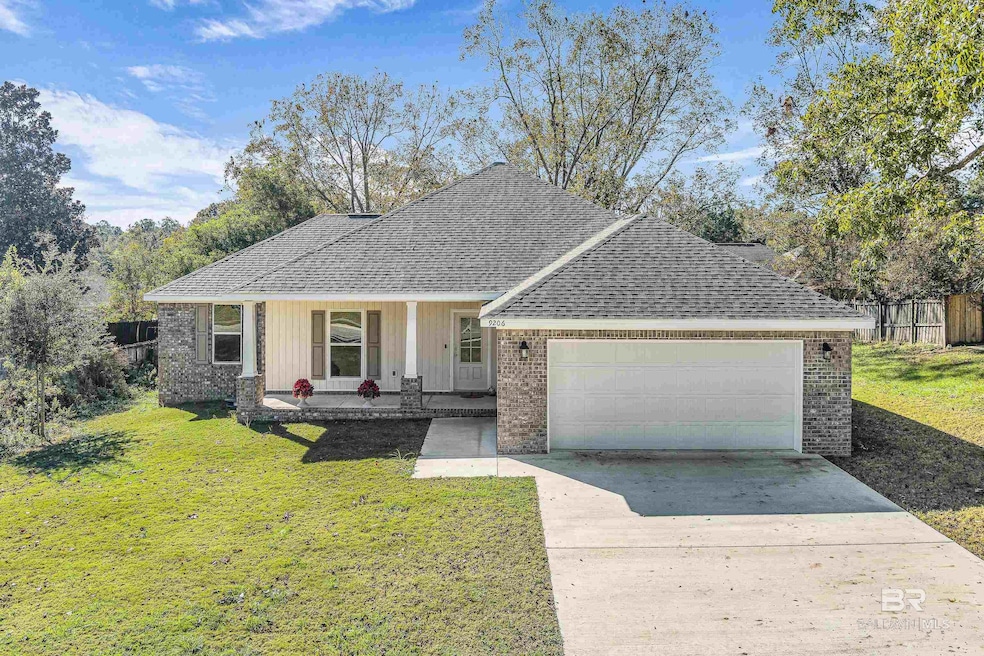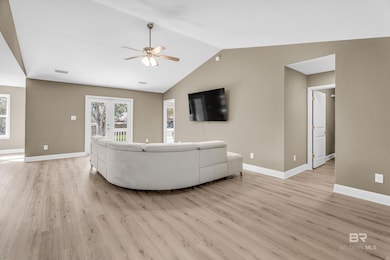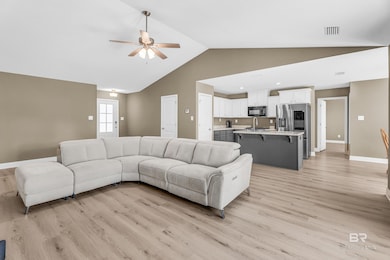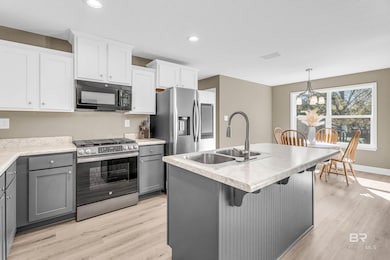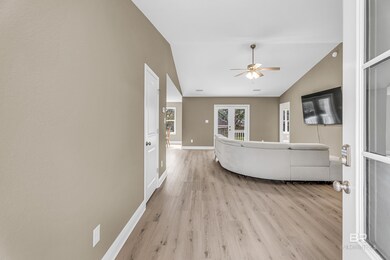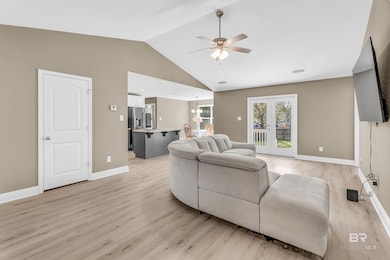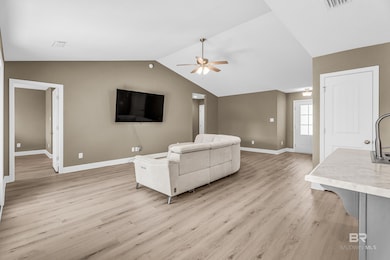9206 Greenleaf Dr Spanish Fort, AL 36527
Estimated payment $1,863/month
Highlights
- Vaulted Ceiling
- Open Floorplan
- Covered Patio or Porch
- Spanish Fort Elementary School Rated A-
- No HOA
- 2 Car Attached Garage
About This Home
Welcome to 9206 Greenleaf Drive, a thoughtfully designed custom home built by Benchmark Home Builders in 2025. From the moment you step onto the front porch, you can feel the care and intention behind every detail. Inside, natural light fills the open floor plan where soft greige walls and airy, wood-grain floors create a calm, welcoming flow throughout.The kitchen is the heart of the home, blending charm and function with white upper cabinets, gray lowers, a center island, and stainless appliances including a gas range with griddle and WiFi-enabled refrigerator. Whether it’s morning coffee or dinner with friends, this space feels effortless and inviting.The living area opens to a covered back porch, ideal for relaxing outdoors. A natural gas hookup is ready for your grill or future outdoor kitchen, perfect for easy weekend gatherings.Four comfortable bedrooms offer flexibility, including a front room that’s ideal as a bright home office or reading nook. Both baths feature modern finishes, with a gray vanity in the guest bath and crisp white cabinetry in the primary suite. Ceiling fans throughout add comfort, and TV wall mounts will remain for convenience.Everyday life is simplified with a tankless water heater, new washer and gas dryer, and a Gold Fortified certification that enhances durability and may reduce insurance costs.With no HOA, a lovely pecan tree, and a location close to parks, shopping, and Spanish Fort schools, this home blends modern comfort with timeless ease. Moments from Blakeley State Park and local walking trails, you’re never far from nature or weekend adventure. Thoughtful design and solid craftsmanship show in every corner, offering comfort that feels built to last. Whether hosting friends or enjoying quiet evenings on the porch, this home offers space that adapts with ease. Quick access to I-10 makes commuting to Mobile smooth and convenient. Buyer to verify all information during due diligence.
Home Details
Home Type
- Single Family
Est. Annual Taxes
- $217
Year Built
- Built in 2025
Lot Details
- 0.32 Acre Lot
- Lot Dimensions are 95 x 146
- North Facing Home
- Partially Fenced Property
- Few Trees
- Zoning described as Single Family Residence,Within Corp Limits
Parking
- 2 Car Attached Garage
- Automatic Garage Door Opener
Home Design
- Brick or Stone Mason
- Slab Foundation
- Wood Frame Construction
- Dimensional Roof
- Composition Roof
Interior Spaces
- 1,700 Sq Ft Home
- 1-Story Property
- Vaulted Ceiling
- Ceiling Fan
- Double Pane Windows
- Open Floorplan
- Property Views
Kitchen
- Breakfast Bar
- Gas Range
- Microwave
- Ice Maker
- Dishwasher
- ENERGY STAR Qualified Appliances
- Disposal
Bedrooms and Bathrooms
- 4 Bedrooms
- Split Bedroom Floorplan
- En-Suite Bathroom
- Walk-In Closet
- 2 Full Bathrooms
- Dual Vanity Sinks in Primary Bathroom
- Soaking Tub
- Separate Shower
Laundry
- Laundry on main level
- Dryer
- Washer
Home Security
- Carbon Monoxide Detectors
- Fire and Smoke Detector
- Termite Clearance
Outdoor Features
- Covered Patio or Porch
Schools
- Spanish Fort Elementary School
- Spanish Fort Middle School
- Spanish Fort High School
Utilities
- Central Heating and Cooling System
- Floor Furnace
- Underground Utilities
- Tankless Water Heater
- Gas Water Heater
Community Details
- No Home Owners Association
Listing and Financial Details
- Legal Lot and Block 5 / 5
- Assessor Parcel Number 3205220000006.034
Map
Home Values in the Area
Average Home Value in this Area
Tax History
| Year | Tax Paid | Tax Assessment Tax Assessment Total Assessment is a certain percentage of the fair market value that is determined by local assessors to be the total taxable value of land and additions on the property. | Land | Improvement |
|---|---|---|---|---|
| 2024 | $217 | $7,000 | $7,000 | $0 |
| 2023 | $354 | $11,420 | $11,420 | $0 |
| 2022 | $233 | $7,500 | $0 | $0 |
| 2021 | $228 | $7,360 | $0 | $0 |
| 2020 | $217 | $7,000 | $0 | $0 |
| 2019 | $196 | $7,000 | $0 | $0 |
| 2018 | $196 | $7,000 | $0 | $0 |
| 2017 | $196 | $7,000 | $0 | $0 |
| 2016 | $196 | $7,000 | $0 | $0 |
| 2015 | $196 | $7,000 | $0 | $0 |
| 2014 | $196 | $7,000 | $0 | $0 |
| 2013 | -- | $7,000 | $0 | $0 |
Property History
| Date | Event | Price | List to Sale | Price per Sq Ft |
|---|---|---|---|---|
| 11/11/2025 11/11/25 | For Sale | $350,000 | -- | $206 / Sq Ft |
Purchase History
| Date | Type | Sale Price | Title Company |
|---|---|---|---|
| Warranty Deed | $45,000 | None Listed On Document | |
| Interfamily Deed Transfer | $34,000 | None Available | |
| Warranty Deed | -- | The Guarantee Title Co Llc | |
| Warranty Deed | -- | The Guarantee Title Co Llc | |
| Quit Claim Deed | -- | None Available |
Source: Baldwin REALTORS®
MLS Number: 387950
APN: 32-05-22-0-000-006.034
- 9163 Chasewood Place
- 9252 Greenleaf Dr
- 32080 Buzbee Rd
- 31733 Buzbee Rd
- 32153 Buzbee Rd
- 31511 Heidelbrook Loop
- 32185 Buzbee Rd
- 0 Stagecoach Rd
- 31215 Wilson Rd
- 31197 Wilson Rd
- 32295 Whimbret Way
- 32733 Curlew Ct
- 9351 Aspen Cir
- 10128 Alder Ave
- 32177 Bunting Ct
- 32426 Whimbret Way
- 31347 Marseille Ct
- 31343 Semper Dr
- 8899 North Ct
- 31520 Stagecoach Rd
- 31320 Stagecoach Rd
- 31611 Plaza de Toros Dr S
- 30837 Semper Dr
- 10407 Us Highway 31
- 10558 Eastern Shore Blvd
- 29838 Frederick Blvd
- 30013 Saint Barbara St
- 6891 Spaniel Dr
- 10101 Emmanuel St
- 31065 Al-225
- 31172 Thicket Way Unit B
- 11459 Lodgepole Ct
- 6680 Spaniel Dr
- 6673 Spaniel Dr
- 6753 Spaniel Dr
- 6685 Spaniel Dr
- 6723 Spaniel Dr
- 6707 Spaniel Dr
- 42 Caisson Trace
