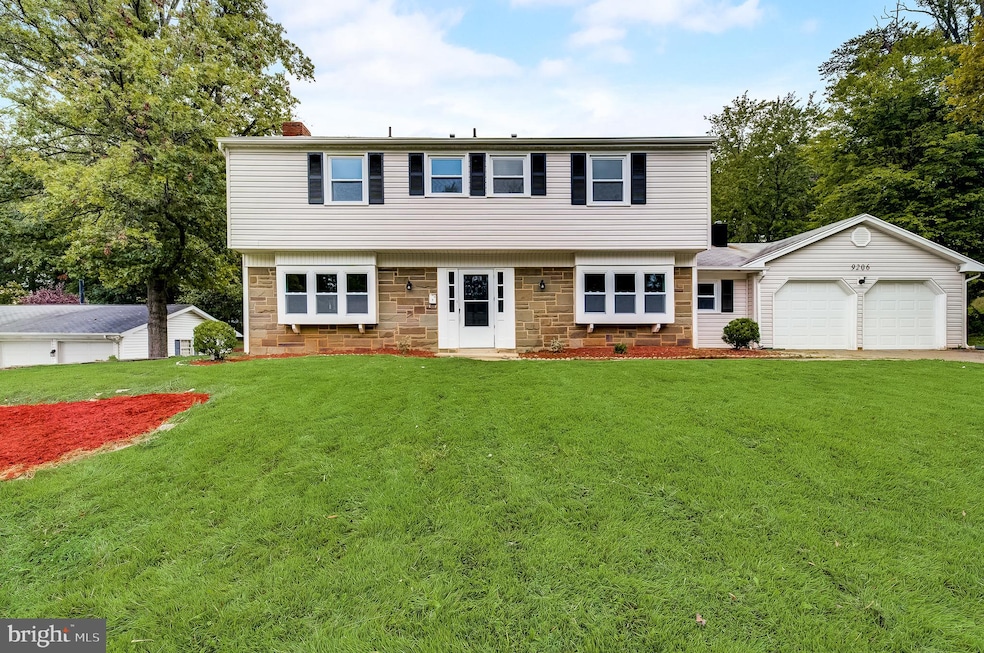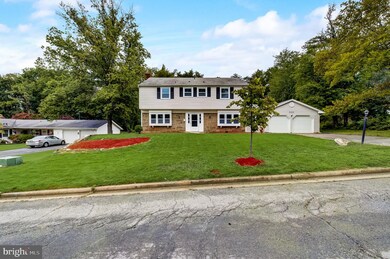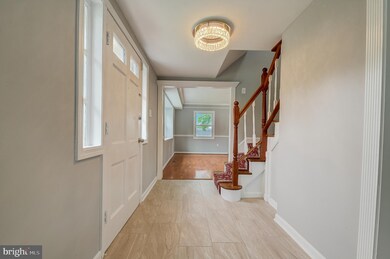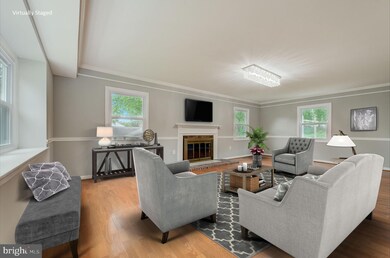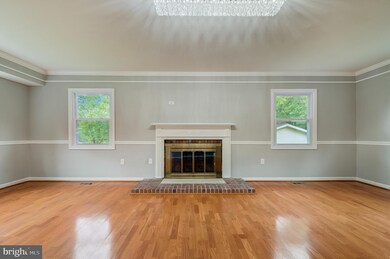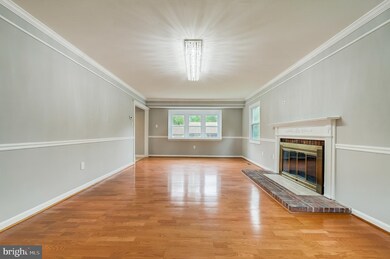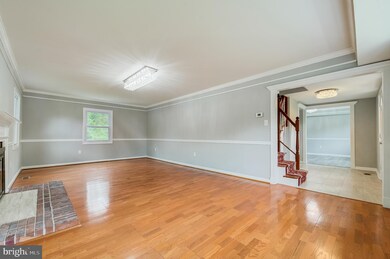
9206 Lawnview Ln Laurel, MD 20708
South Laurel NeighborhoodHighlights
- 0.52 Acre Lot
- 1 Fireplace
- Tennis Courts
- Colonial Architecture
- Community Pool
- 2 Car Direct Access Garage
About This Home
As of December 2021Welcome to this gorgeous home that is truly move-in ready! This home welcomes natural sunlight from every corner. It is located on a large 0.5 acre lot in amenity-rich Montpelier Community, which includes a swimming pool, tennis, basketball courts, tot/lot, trails, playground, soccer, and baseball fields. The home is freshly painted and boasts updates throughout. The main level has an inviting open floorplan. Enter into a welcoming foyer that leads to a large living room with a cozy fireplace and elegant surroundings to enjoy family time. Large windows bring in sunlight to every corner of the home. There is a family room that opens to a newly renovated kitchen with updated granite counters, new cabinetry, updated stainless steel appliances, new recessed lights, and new hardware. New baths and hardwood floors throughout. There is an amazing four-season sunroom off the kitchen that is perfect to enjoy entertaining and spending relaxing time with family and friends. Tons of storage space throughout, a two-car garage, and a large driveway for multiple cars. Commuters delight! Easy access to commuter routes to the Baltimore and Washington DC areas, Fort Meade, NASA, NSA, MARC train, and Greenbelt Metro.
Last Agent to Sell the Property
Mandy Kaur
Redfin Corp License #SP98360618 Listed on: 09/20/2021

Home Details
Home Type
- Single Family
Est. Annual Taxes
- $5,946
Year Built
- Built in 1967
Lot Details
- 0.52 Acre Lot
- Property is zoned RR
HOA Fees
- $27 Monthly HOA Fees
Parking
- 2 Car Direct Access Garage
- 2 Driveway Spaces
- Front Facing Garage
- Garage Door Opener
Home Design
- Colonial Architecture
- Vinyl Siding
Interior Spaces
- 2,648 Sq Ft Home
- Property has 2 Levels
- 1 Fireplace
Bedrooms and Bathrooms
- 4 Bedrooms
- 2 Full Bathrooms
Schools
- Deerfield Run Elementary School
- Dwight D. Eisenhower Middle School
- Laurel High School
Utilities
- Forced Air Heating and Cooling System
- Natural Gas Water Heater
Listing and Financial Details
- Tax Lot 33
- Assessor Parcel Number 17101023936
Community Details
Overview
- Montpelier Subdivision
Amenities
- Picnic Area
- Common Area
Recreation
- Tennis Courts
- Baseball Field
- Soccer Field
- Community Basketball Court
- Volleyball Courts
- Community Playground
- Community Pool
Ownership History
Purchase Details
Home Financials for this Owner
Home Financials are based on the most recent Mortgage that was taken out on this home.Purchase Details
Home Financials for this Owner
Home Financials are based on the most recent Mortgage that was taken out on this home.Purchase Details
Purchase Details
Purchase Details
Similar Homes in Laurel, MD
Home Values in the Area
Average Home Value in this Area
Purchase History
| Date | Type | Sale Price | Title Company |
|---|---|---|---|
| Deed | $535,000 | New Title Company Name | |
| Special Warranty Deed | $409,507 | Accommodation | |
| Trustee Deed | $324,000 | None Available | |
| Deed | $300,000 | -- | |
| Deed | $144,000 | -- |
Mortgage History
| Date | Status | Loan Amount | Loan Type |
|---|---|---|---|
| Previous Owner | $525,309 | FHA | |
| Previous Owner | $327,606 | Commercial | |
| Previous Owner | $59,000 | Credit Line Revolving |
Property History
| Date | Event | Price | Change | Sq Ft Price |
|---|---|---|---|---|
| 12/13/2021 12/13/21 | Sold | $535,000 | +1.9% | $202 / Sq Ft |
| 10/29/2021 10/29/21 | Pending | -- | -- | -- |
| 09/20/2021 09/20/21 | For Sale | $525,000 | +28.2% | $198 / Sq Ft |
| 05/21/2021 05/21/21 | Sold | $409,507 | +2.4% | $155 / Sq Ft |
| 04/07/2021 04/07/21 | Pending | -- | -- | -- |
| 02/17/2021 02/17/21 | For Sale | $399,900 | -- | $151 / Sq Ft |
Tax History Compared to Growth
Tax History
| Year | Tax Paid | Tax Assessment Tax Assessment Total Assessment is a certain percentage of the fair market value that is determined by local assessors to be the total taxable value of land and additions on the property. | Land | Improvement |
|---|---|---|---|---|
| 2024 | $7,917 | $505,900 | $0 | $0 |
| 2023 | $7,079 | $449,600 | $0 | $0 |
| 2022 | $6,242 | $393,300 | $103,700 | $289,600 |
| 2021 | $9,050 | $382,167 | $0 | $0 |
| 2020 | $5,911 | $371,033 | $0 | $0 |
| 2019 | $5,154 | $359,900 | $101,800 | $258,100 |
| 2018 | $5,368 | $342,933 | $0 | $0 |
| 2017 | $4,990 | $325,967 | $0 | $0 |
| 2016 | -- | $309,000 | $0 | $0 |
| 2015 | $4,064 | $303,300 | $0 | $0 |
| 2014 | $4,064 | $297,600 | $0 | $0 |
Agents Affiliated with this Home
-
M
Seller's Agent in 2021
Mandy Kaur
Redfin Corp
-
Gladwin D'Costa

Seller's Agent in 2021
Gladwin D'Costa
Maryland REO Realty, LLC
(240) 568-4100
5 in this area
126 Total Sales
-
Miguel Jubiz

Buyer's Agent in 2021
Miguel Jubiz
EXP Realty, LLC
(703) 862-9005
1 in this area
239 Total Sales
-
Natalia Farrar

Buyer's Agent in 2021
Natalia Farrar
Fairfax Realty Premier
(240) 731-7771
1 in this area
32 Total Sales
Map
Source: Bright MLS
MLS Number: MDPG2011390
APN: 10-1023936
- 9003 Eastbourne Ln
- 9301 Montpelier Dr
- 8908 Eastbourne Ln
- 12513 Laurel Bowie Rd
- 8717 Oxwell Ln
- 8905 Briardale Ln
- 8406 Snowden Loop Ct
- 12016 Montague Dr
- 12008 Montague Dr
- 11727 Tuscany Dr
- 8413 Snowden Oaks Place
- 11900 Orvis Way
- 0 Larchdale Rd Unit MDPG2054450
- 12505 Carland Place
- 13403 Briarwood Dr
- 8825 Briarcroft Ln
- 13503 Briarwood Dr
- 8805 Admiral Dr
- 10114 Snowden Rd
- 8610 Briarcroft Ln
