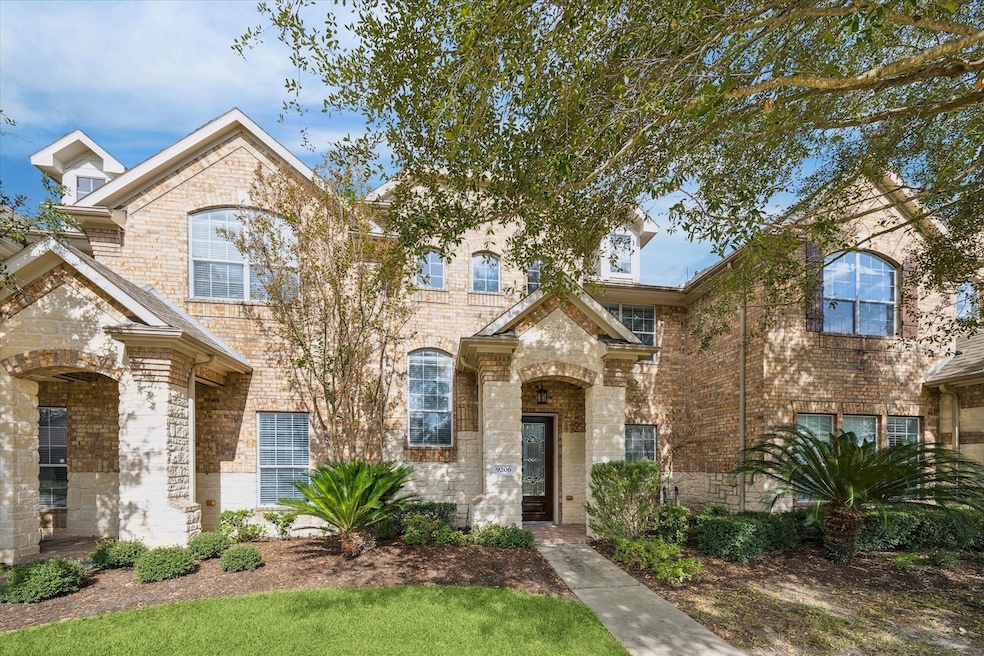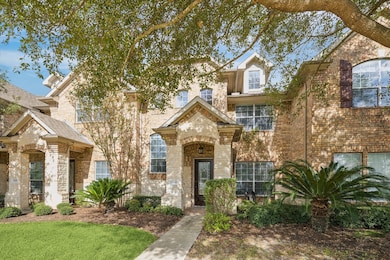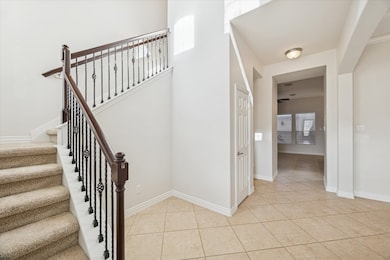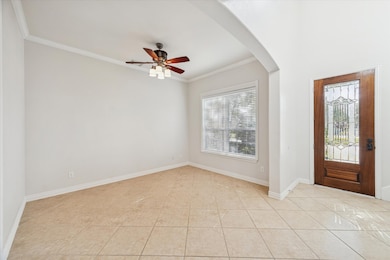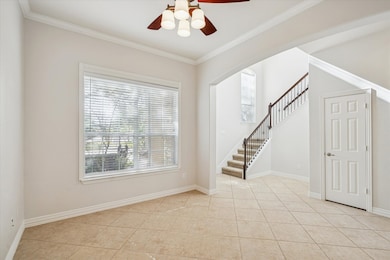9206 Sunlight Oak Ln Houston, TX 77070
2
Beds
2.5
Baths
1,635
Sq Ft
2,376
Sq Ft Lot
Highlights
- Traditional Architecture
- Quartz Countertops
- Breakfast Room
- Wood Flooring
- Community Pool
- Fenced Yard
About This Home
Charming 2-bedroom, 2-bath townhome in the highly sought-after Vintage area! This thoughtfully designed floorplan offers comfortable living with a bright family room, spacious bedrooms, and a well-appointed kitchen. Features include granite counter tops, 42" cabinets, gas cooktop. Home is open concept a mix tile flooring, ample storage, and great natural light throughout. Enjoy low-maintenance living in a prime location close to top downstairs, with laminate and carpet on the second floor. Close to shopping, dining, medical facilities, and major commuter routes.
Townhouse Details
Home Type
- Townhome
Est. Annual Taxes
- $5,430
Year Built
- Built in 2008
Lot Details
- 2,376 Sq Ft Lot
- Fenced Yard
Parking
- 2 Car Attached Garage
Home Design
- Traditional Architecture
Interior Spaces
- 1,635 Sq Ft Home
- 2-Story Property
- Wired For Sound
- Family Room
- Living Room
- Breakfast Room
- Utility Room
- Washer and Electric Dryer Hookup
Kitchen
- Gas Oven
- Gas Range
- Microwave
- Dishwasher
- Quartz Countertops
- Disposal
Flooring
- Wood
- Carpet
- Tile
Bedrooms and Bathrooms
- 2 Bedrooms
Schools
- Brill Elementary School
- Ulrich Intermediate School
- Klein Cain High School
Utilities
- Cooling System Powered By Gas
- Central Heating and Cooling System
Listing and Financial Details
- Property Available on 11/15/25
- Long Term Lease
Community Details
Overview
- Vintage Royale Sec 1 Subdivision
Recreation
- Community Pool
Pet Policy
- Call for details about the types of pets allowed
- Pet Deposit Required
Map
Source: Houston Association of REALTORS®
MLS Number: 33024894
APN: 1304870050029
Nearby Homes
- 9135 Solvista Pass Ln
- 9115 Monarch Mist Ln
- 9218 Solvista Pass Ln
- 15914 Mustang Mountain Ct
- 15922 Eldora Springs Ct
- 9210 Monarch Mist Ln
- 15815 Mustang Mountain Ct
- 9131 Durango Point Ln
- 16018 Charterstone Dr
- 16819 Kettle Creek Dr
- 16813 Kettle Creek Dr
- 16310 Emberwood Dr
- 9707 Chipstead Cir
- 9611 Thistle Trail Dr
- 17203 Kettle Creek Dr
- 9622 Birsay St
- 16810 Goodfield Ct
- 9626 Magnolia Ridge Dr
- 16815 Ashbridge Ct
- 16723 Scenic Gardens Dr
- 15922 Eldora Springs Ct
- 16027 Powder Springs Ln
- 9126 Solvista Pass Ln
- 9210 Monarch Mist Ln
- 15822 Eldora Springs Ct
- 9314 Sundew Ct
- 9330 Rodgers Rd
- 15727 Cutten Rd
- 17030 Spruce Run Dr
- 15500 Cutten Rd
- 9647 Champion Heavens Dr
- 16602 Bonnie Sean Dr
- 16606 Bonnie Sean Dr
- 9606 Champion Heavens Dr
- 16610 Bonnie Sean Dr
- 9415 Charterlawn Cir
- 9622 Birsay St
- 15255 Vintage Preserve Pkwy
- 9423 Bayou Bluff Dr
- 17203 Kettle Creek Dr
