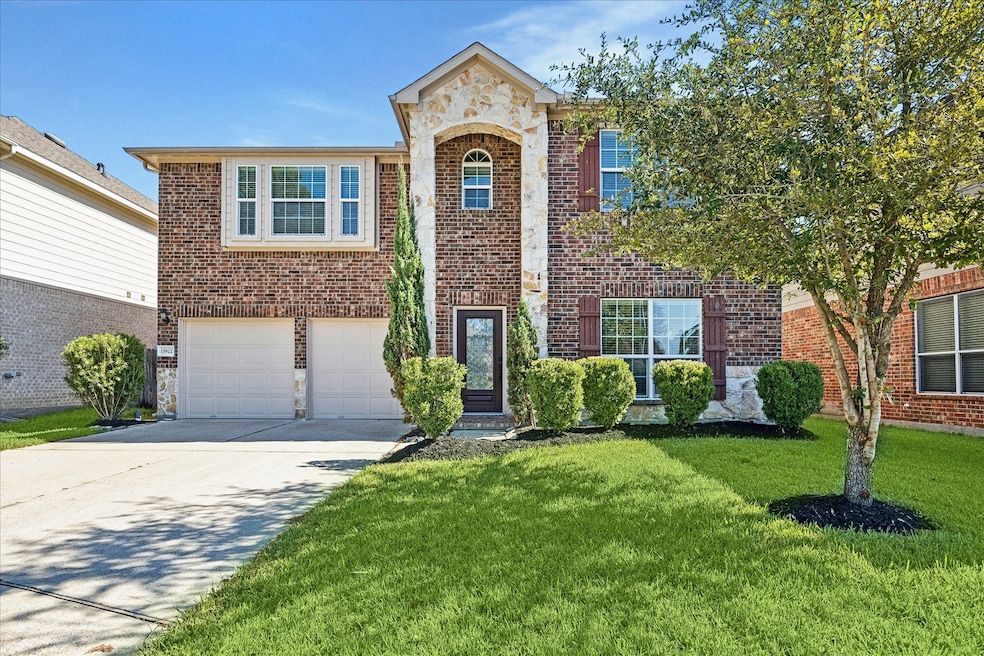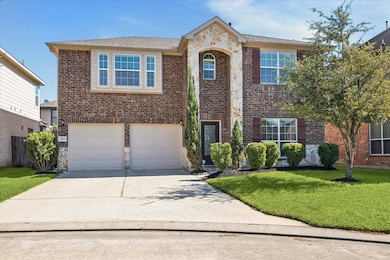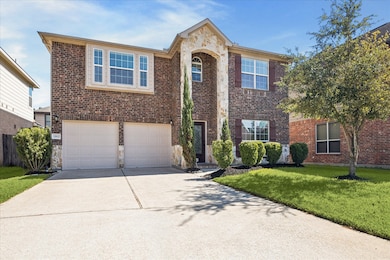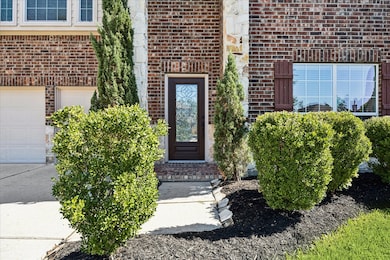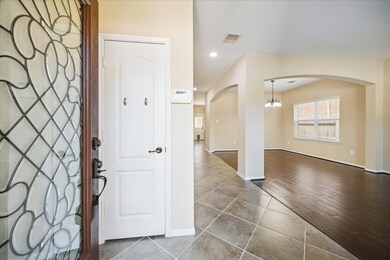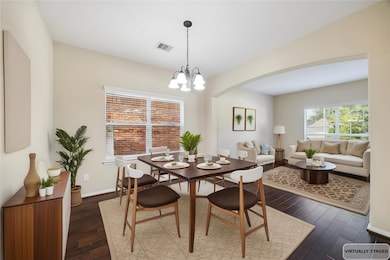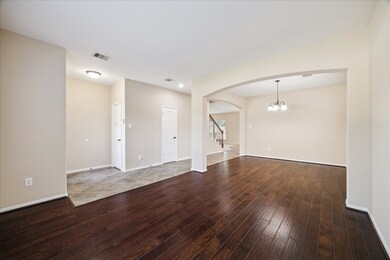15922 Eldora Springs Ct Houston, TX 77070
4
Beds
2.5
Baths
2,667
Sq Ft
4,246
Sq Ft Lot
Highlights
- ENERGY STAR Certified Homes
- Traditional Architecture
- High Ceiling
- Deck
- Wood Flooring
- Granite Countertops
About This Home
Gorgeous Vintage Royale Designer Home on Cud-De-Sac. 4 Bedroom 2 1/2 Bath, Hardwood Floors in Formal Dining/Living Room. Impressive Kitchen with Large 42'' Cabinets, Granite Countertops with Tile Backsplash, High End Bronze Fixtures, Faucets & Handles Throughout. Spectacular Owners Retreat with Private Master Bath with Large Walk-in-Closet. All Bedrooms, Game Room and Laundry Upstairs. Tankless H2O Heater, Full Sprinklers Front/Back with Covered Patio. Minutes from Vintage Shopping & HWY 249.
Home Details
Home Type
- Single Family
Est. Annual Taxes
- $8,251
Year Built
- Built in 2013
Lot Details
- 4,246 Sq Ft Lot
- Cul-De-Sac
- Back Yard Fenced
- Sprinkler System
Parking
- 2 Car Attached Garage
Home Design
- Traditional Architecture
- Radiant Barrier
Interior Spaces
- 2,667 Sq Ft Home
- 2-Story Property
- High Ceiling
- Ceiling Fan
- Wood Burning Fireplace
- Gas Fireplace
- Family Room
- Living Room
- Breakfast Room
- Dining Room
- Game Room
- Utility Room
- Washer and Gas Dryer Hookup
Kitchen
- Gas Oven
- Gas Range
- Microwave
- Dishwasher
- Granite Countertops
- Disposal
Flooring
- Wood
- Carpet
- Tile
Bedrooms and Bathrooms
- 4 Bedrooms
- Double Vanity
- Soaking Tub
- Separate Shower
Home Security
- Security System Leased
- Fire and Smoke Detector
Eco-Friendly Details
- ENERGY STAR Qualified Appliances
- Energy-Efficient Windows with Low Emissivity
- Energy-Efficient HVAC
- Energy-Efficient Lighting
- ENERGY STAR Certified Homes
- Energy-Efficient Thermostat
- Ventilation
Outdoor Features
- Deck
- Patio
Schools
- Brill Elementary School
- Ulrich Intermediate School
- Klein Cain High School
Utilities
- Forced Air Zoned Heating and Cooling System
- Heating System Uses Gas
- Programmable Thermostat
- Tankless Water Heater
Listing and Financial Details
- Property Available on 11/10/25
- Long Term Lease
Community Details
Overview
- Crest Management Association
- Vintage Royale Subdivision
Recreation
- Community Pool
Pet Policy
- Call for details about the types of pets allowed
- Pet Deposit Required
Map
Source: Houston Association of REALTORS®
MLS Number: 32897049
APN: 1304870020031
Nearby Homes
- 15815 Mustang Mountain Ct
- 15914 Mustang Mountain Ct
- 9206 Sunlight Oak Ln
- 9218 Solvista Pass Ln
- 9135 Solvista Pass Ln
- 9131 Durango Point Ln
- 9210 Monarch Mist Ln
- 9115 Monarch Mist Ln
- 16018 Charterstone Dr
- 16310 Emberwood Dr
- 9611 Thistle Trail Dr
- 9707 Chipstead Cir
- 16819 Kettle Creek Dr
- 16813 Kettle Creek Dr
- 9626 Magnolia Ridge Dr
- 9622 Birsay St
- 17203 Kettle Creek Dr
- 16810 Goodfield Ct
- 9911 Oxted Ln
- 16403 Agusta Ct
- 9206 Sunlight Oak Ln
- 15822 Eldora Springs Ct
- 16027 Powder Springs Ln
- 9210 Monarch Mist Ln
- 9314 Sundew Ct
- 9330 Rodgers Rd
- 15727 Cutten Rd
- 15500 Cutten Rd
- 17030 Spruce Run Dr
- 9647 Champion Heavens Dr
- 15255 Vintage Preserve Pkwy
- 15255 Vintage Preserve Pkwy Unit 5106
- 15255 Vintage Preserve Pkwy Unit 5306
- 15255 Vintage Preserve Pkwy Unit 3106
- 9415 Charterlawn Cir
- 16602 Bonnie Sean Dr
- 9606 Champion Heavens Dr
- 16606 Bonnie Sean Dr
- 16610 Bonnie Sean Dr
- 15300 Cutten Rd
