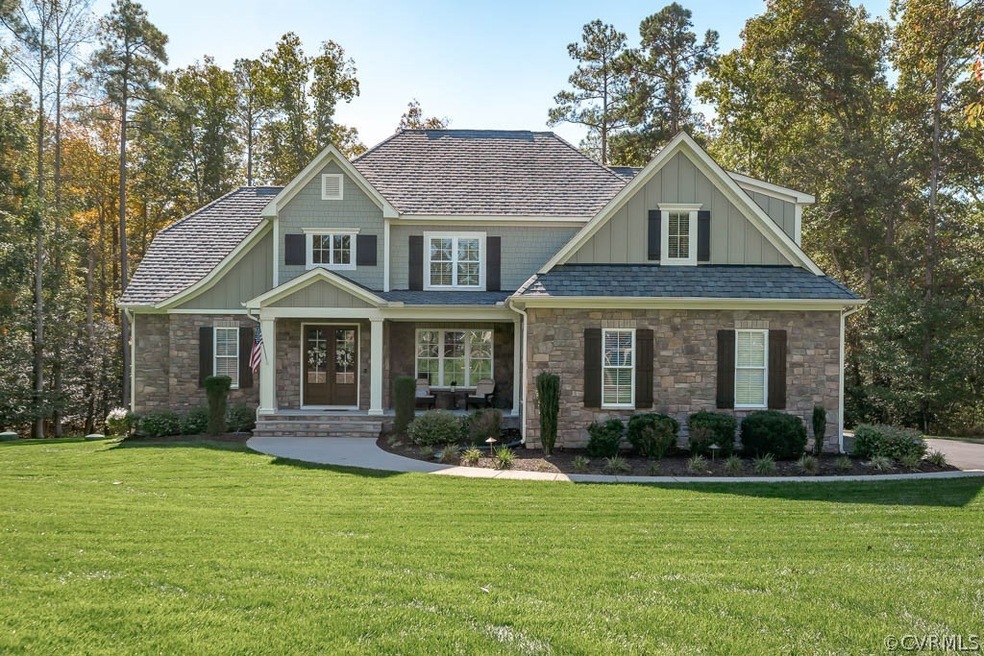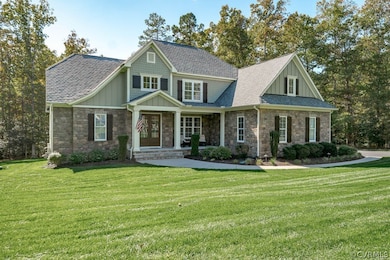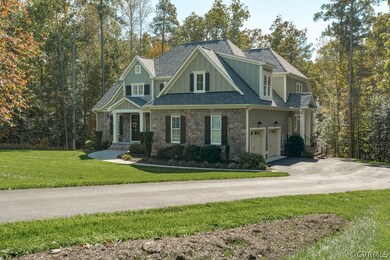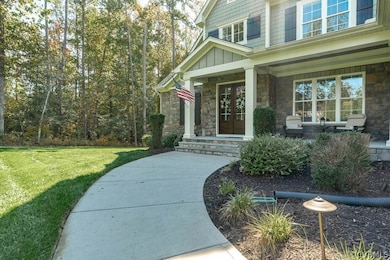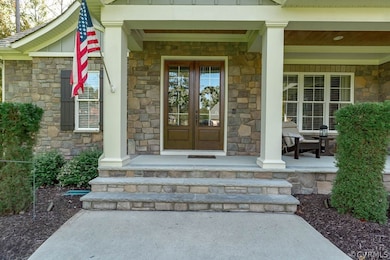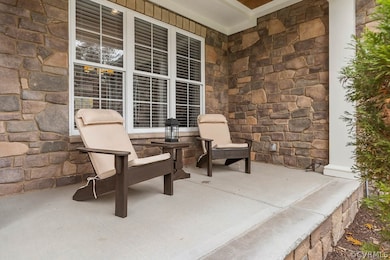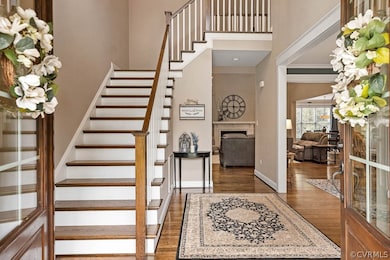
9207 Barrows Ridge Ct Chesterfield, VA 23838
The Highlands NeighborhoodEstimated Value: $820,000 - $872,000
Highlights
- Water Access
- ENERGY STAR Certified Homes
- Clubhouse
- Outdoor Pool
- Craftsman Architecture
- Wood Flooring
About This Home
As of November 2022You do not want to miss this custom built beautiful Perkinson Homes house in the lovely Woodland Pond. This home checks all of the boxes from the immaculate curb appeal featuring meticulously maintained landscaping to the inside boasting first floor living at its finest. Upon entering you will be blown away by the front porch perfect for your morning cup of coffee. Key features of this home you do not want to miss are first floor primary en suite, a two story living room, an additional full bathroom on the first level, a pantry, beautiful back porch with fire place, laundry room, a mudroom plus an office that could be used as an additional first floor bedroom if needed. The second level has 3 additional bedrooms all with great sized closets, two full bathrooms and a bonus room with space for everyone to spread out! The beautiful eat in kitchen has an oversized island, beautiful granite counter tops. But wait there's more- there's a lovely dining room perfect for hosting and entertaining and an office! The private backyard will make you want to spend all of your time out there enjoying the hardscape patio and enjoying the park like setting!
Last Agent to Sell the Property
Liz Moore & Associates Brokerage Email: lizmoore@lizmoore.com License #0225222952 Listed on: 10/20/2022

Home Details
Home Type
- Single Family
Est. Annual Taxes
- $5,642
Year Built
- Built in 2014
Lot Details
- 2.06 Acre Lot
- Cul-De-Sac
- Zoning described as R15
HOA Fees
- $15 Monthly HOA Fees
Parking
- 2 Car Attached Garage
- Garage Door Opener
Home Design
- Craftsman Architecture
- Frame Construction
- HardiePlank Type
- Stone
Interior Spaces
- 3,525 Sq Ft Home
- 2-Story Property
- Ceiling Fan
- 2 Fireplaces
- Wood Burning Fireplace
- Stone Fireplace
- Gas Fireplace
- Dining Area
- Crawl Space
- Granite Countertops
Flooring
- Wood
- Partially Carpeted
- Ceramic Tile
Bedrooms and Bathrooms
- 4 Bedrooms
- Primary Bedroom on Main
- 4 Full Bathrooms
- Double Vanity
Eco-Friendly Details
- ENERGY STAR Certified Homes
Outdoor Features
- Outdoor Pool
- Water Access
- Walking Distance to Water
- Front Porch
Schools
- Gates Elementary School
- Matoaca Middle School
- Matoaca High School
Utilities
- Forced Air Zoned Heating and Cooling System
- Heating System Uses Natural Gas
- Septic Tank
Listing and Financial Details
- Tax Lot 23
- Assessor Parcel Number 757-64-94-88-600-000
Community Details
Overview
- Woodland Pond Subdivision
Amenities
- Common Area
- Clubhouse
Recreation
- Community Pool
Ownership History
Purchase Details
Home Financials for this Owner
Home Financials are based on the most recent Mortgage that was taken out on this home.Purchase Details
Home Financials for this Owner
Home Financials are based on the most recent Mortgage that was taken out on this home.Similar Homes in the area
Home Values in the Area
Average Home Value in this Area
Purchase History
| Date | Buyer | Sale Price | Title Company |
|---|---|---|---|
| Heidi And Kay Ashton Living Trust | $765,000 | Fidelity National Title | |
| Allshouse Richard A | $512,000 | -- |
Mortgage History
| Date | Status | Borrower | Loan Amount |
|---|---|---|---|
| Previous Owner | Allshouse Richard A | $313,000 |
Property History
| Date | Event | Price | Change | Sq Ft Price |
|---|---|---|---|---|
| 11/30/2022 11/30/22 | Sold | $765,000 | +2.0% | $217 / Sq Ft |
| 11/12/2022 11/12/22 | Pending | -- | -- | -- |
| 10/20/2022 10/20/22 | For Sale | $750,000 | +46.5% | $213 / Sq Ft |
| 02/17/2015 02/17/15 | Sold | $512,000 | -3.5% | $152 / Sq Ft |
| 01/10/2015 01/10/15 | Pending | -- | -- | -- |
| 12/15/2013 12/15/13 | For Sale | $530,564 | -- | $158 / Sq Ft |
Tax History Compared to Growth
Tax History
| Year | Tax Paid | Tax Assessment Tax Assessment Total Assessment is a certain percentage of the fair market value that is determined by local assessors to be the total taxable value of land and additions on the property. | Land | Improvement |
|---|---|---|---|---|
| 2024 | $6,318 | $680,700 | $102,500 | $578,200 |
| 2023 | $5,955 | $654,400 | $102,500 | $551,900 |
| 2022 | $5,642 | $613,300 | $102,500 | $510,800 |
| 2021 | $5,333 | $556,600 | $100,500 | $456,100 |
| 2020 | $5,218 | $549,300 | $98,500 | $450,800 |
| 2019 | $5,095 | $536,300 | $95,500 | $440,800 |
| 2018 | $5,170 | $544,200 | $95,500 | $448,700 |
| 2017 | $4,785 | $498,400 | $95,500 | $402,900 |
| 2016 | $4,679 | $487,400 | $95,500 | $391,900 |
| 2015 | $4,919 | $509,800 | $95,500 | $414,300 |
| 2014 | $888 | $92,500 | $92,500 | $0 |
Agents Affiliated with this Home
-
Justine Rice

Seller's Agent in 2022
Justine Rice
Liz Moore & Associates
(804) 335-7588
6 in this area
163 Total Sales
-
Angie Nadeau

Buyer's Agent in 2022
Angie Nadeau
The Hogan Group Real Estate
(804) 525-8164
1 in this area
90 Total Sales
-
Sherry Gilliam

Seller's Agent in 2015
Sherry Gilliam
Shaheen Ruth Martin & Fonville
(804) 305-0662
5 in this area
96 Total Sales
Map
Source: Central Virginia Regional MLS
MLS Number: 2228702
APN: 757-64-94-88-600-000
- 11513 Barrows Ridge Ln
- 11436 Brant Hollow Ct
- 11400 Shorecrest Ct
- 11430 Avocet Dr
- 8907 First Branch Ln
- 9300 Owl Trace Ct
- 9507 Park Bluff Ct
- 12012 Buckrudy Terrace
- 12024 Buckrudy Terrace
- 8611 Glendevon Ct
- 12030 Buckrudy Terrace
- 12042 Buckrudy Terrace
- 8510 Heathermist Ct
- 12054 Buckrudy Terrace
- 8831 Whistling Swan Rd
- 9351 Squirrel Tree Ct
- 11320 Glendevon Rd
- 11424 Shellharbor Ct
- 10910 Lesser Scaup Landing
- 9701 Waterfowl Flyway
- 9207 Barrows Ridge Ct
- 9206 Barrows Ridge Ct Unit 11
- 9201 Barrows Ridge Ct
- 11607 Park Branch Ln
- 11600 Barrows Ridge Ln
- 11606 Barrows Ridge Ln
- 11601 Park Branch Ln
- 9200 Barrows Ridge Ct
- 11549 Park Branch Ln
- 11612 Barrows Ridge Ln
- 11613 Park Branch Ln
- 11612 Park Branch Ln
- 11525 Barrows Ridge Ln
- 11518 Barrows Ridge Ln
- 11601 Barrows Ridge Ln
- 9301 Banff Ct
- 11600 Park Branch Ln
- 11624 Barrows Ridge Ln
- 11537 Park Branch Ln
- 11607 Barrows Ridge Ln
