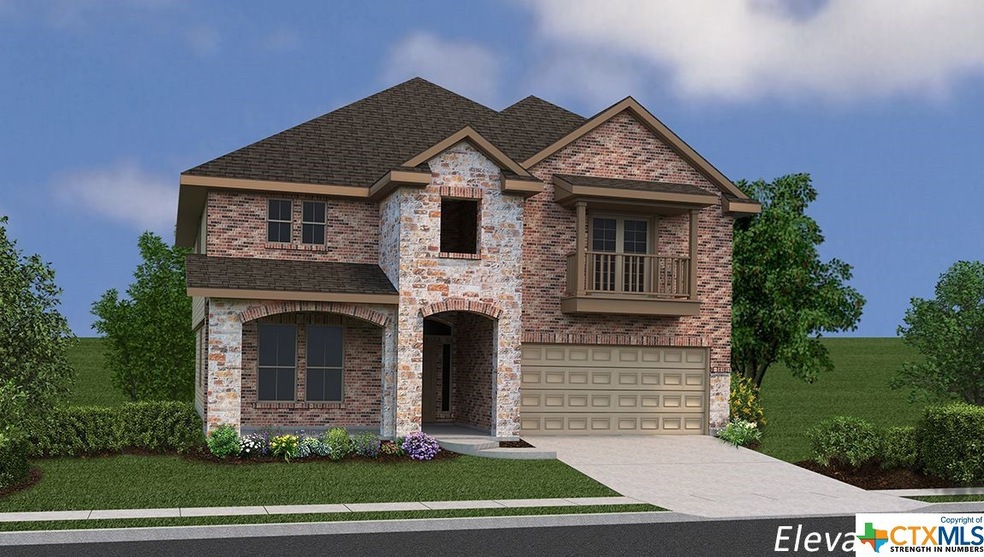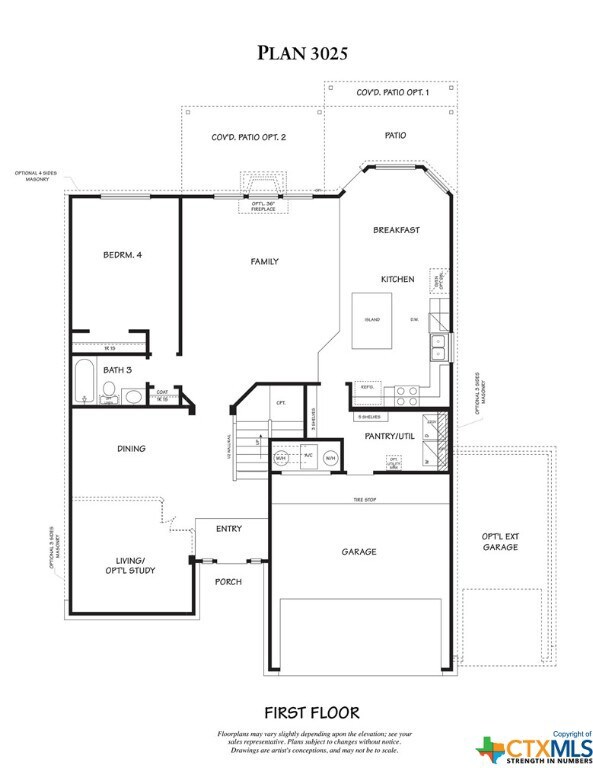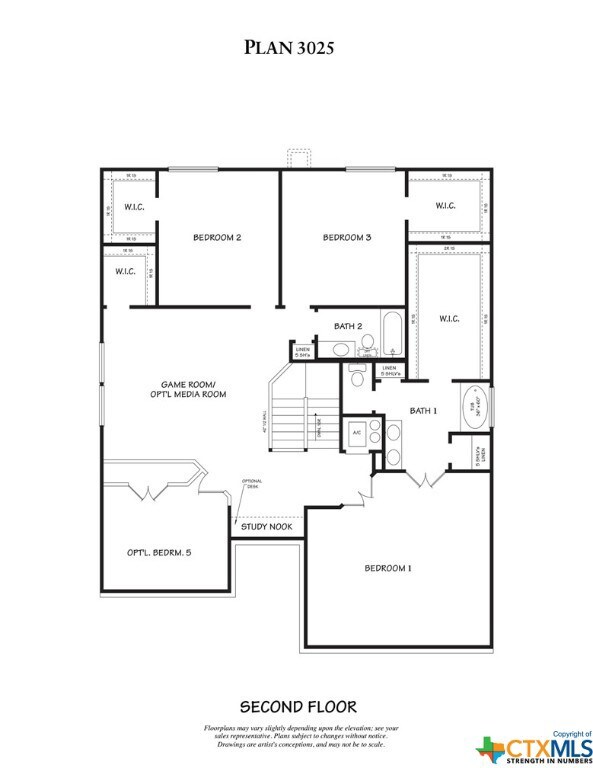
9207 Lake Pointe Dr Temple, TX 76502
West Temple NeighborhoodHighlights
- Walk-In Closet
- 3 Car Garage
- Privacy Fence
About This Home
As of August 2021The Kiawa is one of our larger floor plans, specifically designed with you and your growing family in mind. This layout is a two-story, 3123 square foot, 5-bedroom, 3-bathroom layout. The first floor offers a separate dining area adjacent to the large, family-friendly kitchen with an eat-in breakfast bar and granite countertops. The kitchen area overlooks a spacious living room that extends to a covered patio – perfect for outdoor dining or just simply keeping an eye on the kids while they play outside. Host countless game nights in your spacious upstairs game room. The spacious Bedroom 1 suite is located upstairs and features a relaxing spa-like bathroom with a double vanity and spacious walk-in closet with plenty of room for storage. There are also 4 other bedrooms upstairs along with another full bathroom. There is also a large bedroom and full bathroom is located on the main floor. Available features listed on select homes only. (Prices, plans, dimensions, specifications, features, incentives, and availability are subject to change without notice obligation)
Last Agent to Sell the Property
NextHome Tropicana Realty License #0503408 Listed on: 06/23/2021

Home Details
Home Type
- Single Family
Year Built
- Built in 2013
Lot Details
- 7,802 Sq Ft Lot
- Privacy Fence
HOA Fees
- $30 Monthly HOA Fees
Parking
- 3 Car Garage
Interior Spaces
- 3,123 Sq Ft Home
- Property has 2 Levels
Bedrooms and Bathrooms
- 5 Bedrooms
- Walk-In Closet
- 3 Full Bathrooms
Schools
- Tarver Elementary School
- North Belton Middle School
- Lake Belton High School
Community Details
- Real Manage Association
- Built by DR Horton
- Lake Pointe Subdivision
Listing and Financial Details
- Legal Lot and Block 2 / 9
- Assessor Parcel Number 445150
Ownership History
Purchase Details
Home Financials for this Owner
Home Financials are based on the most recent Mortgage that was taken out on this home.Similar Homes in Temple, TX
Home Values in the Area
Average Home Value in this Area
Purchase History
| Date | Type | Sale Price | Title Company |
|---|---|---|---|
| Vendors Lien | -- | Dhi Title Of Central Texas T |
Mortgage History
| Date | Status | Loan Amount | Loan Type |
|---|---|---|---|
| Open | $371,500 | VA |
Property History
| Date | Event | Price | Change | Sq Ft Price |
|---|---|---|---|---|
| 07/07/2025 07/07/25 | Price Changed | $400,000 | -4.7% | $128 / Sq Ft |
| 06/15/2025 06/15/25 | For Sale | $419,900 | 0.0% | $135 / Sq Ft |
| 12/27/2024 12/27/24 | Rented | $2,800 | 0.0% | -- |
| 12/27/2024 12/27/24 | Under Contract | -- | -- | -- |
| 12/03/2024 12/03/24 | For Rent | $2,800 | 0.0% | -- |
| 01/02/2024 01/02/24 | Rented | $2,800 | 0.0% | -- |
| 12/11/2023 12/11/23 | Under Contract | -- | -- | -- |
| 10/12/2023 10/12/23 | For Rent | $2,800 | 0.0% | -- |
| 08/26/2021 08/26/21 | Sold | -- | -- | -- |
| 07/27/2021 07/27/21 | Pending | -- | -- | -- |
| 06/23/2021 06/23/21 | For Sale | $365,000 | -- | $117 / Sq Ft |
Tax History Compared to Growth
Tax History
| Year | Tax Paid | Tax Assessment Tax Assessment Total Assessment is a certain percentage of the fair market value that is determined by local assessors to be the total taxable value of land and additions on the property. | Land | Improvement |
|---|---|---|---|---|
| 2024 | -- | $396,960 | $39,000 | $357,960 |
| 2023 | $9,799 | $426,897 | $39,000 | $387,897 |
| 2022 | $9,923 | $395,151 | $39,000 | $356,151 |
| 2021 | $7,987 | $301,704 | $31,200 | $270,504 |
| 2020 | $5,348 | $191,162 | $39,000 | $152,162 |
| 2019 | $4,896 | $166,761 | $26,520 | $140,241 |
| 2018 | $4,642 | $156,851 | $26,520 | $130,331 |
| 2017 | $4,323 | $155,626 | $26,520 | $129,106 |
| 2016 | $4,188 | $150,776 | $26,520 | $124,256 |
| 2014 | $3,570 | $131,696 | $0 | $0 |
Agents Affiliated with this Home
-
LyRondra Gaines
L
Seller's Agent in 2025
LyRondra Gaines
(469) 213-8913
13 Total Sales
-
Paul Jones

Seller's Agent in 2024
Paul Jones
BNT REAL ESTATE
(254) 308-0255
5 Total Sales
-
Buddy Schwab

Seller's Agent in 2024
Buddy Schwab
BNT REAL ESTATE
(254) 230-4949
6 in this area
69 Total Sales
-
Eleonora Santana
E
Seller's Agent in 2021
Eleonora Santana
NextHome Tropicana Realty
(254) 535-0277
180 in this area
1,553 Total Sales
-
Rebekah Allen
R
Buyer's Agent in 2021
Rebekah Allen
All City Real Estate Ltd. Co
(832) 877-7886
18 in this area
97 Total Sales
Map
Source: Central Texas MLS (CTXMLS)
MLS Number: 443266
APN: 445150
- 1202 Amber Dawn Dr
- 1138 Stone Valley Rd
- 1137 Stone Valley Rd
- 1014 Porterhouse Rd
- 1328 Amber Dawn Dr
- 1126 Daffodil Dr
- 1305 Cozy Creek Dr
- 1203 Daffodil Dr
- 1321 Cozy Creek Dr
- 8904 Flat Iron Dr
- 9001 Flat Iron Dr
- 8907 Misty Pine Dr
- 8905 Flat Iron Dr
- 921 Coyote Creek Dr
- 8806 Misty Pine Dr
- 8914 Hidden Oaks Dr
- 1418 Fawn Lily Dr
- 9110 Stonehollow
- 702 Stone Valley Rd
- 9106 Stonehollow


