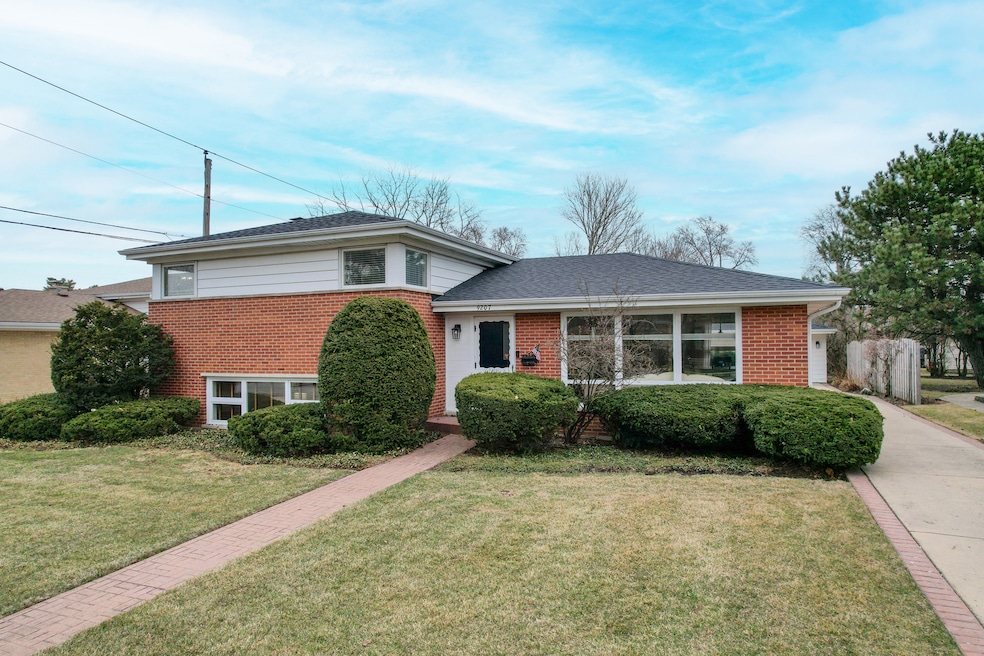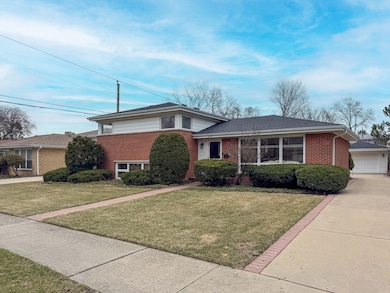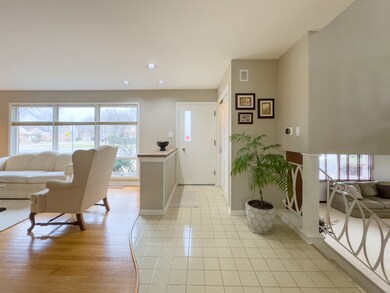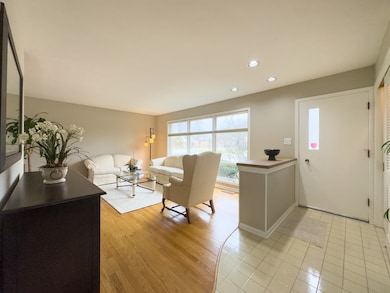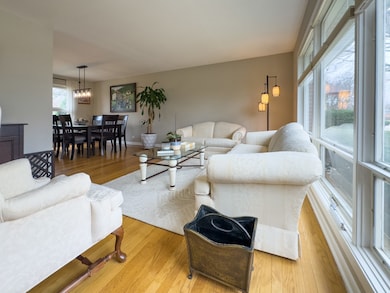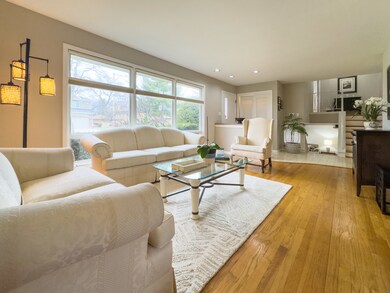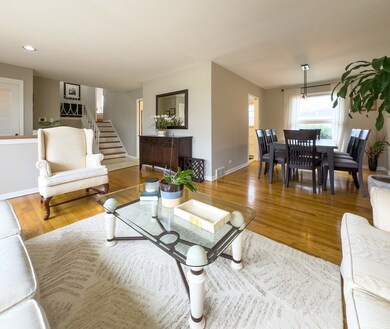
9207 Menard Ave Morton Grove, IL 60053
Highlights
- Stainless Steel Appliances
- Living Room
- Central Air
- Park View Elementary School Rated A
- Laundry Room
- 1-minute walk to Mansfield Park
About This Home
As of June 2025Charming Split-Level Home IN AN AWARDED SCHOOL DISTRICT in Morton Grove! Welcome to 9207 Menard Ave a beautifully maintained 3-bedroom, 2-bath split-level home offering comfort, space, and modern living. This home features a finished basement, providing extra space for a family room, home office, or recreation area. The updated kitchen boasts stainless steel appliances and Corian countertops, combining style and functionality for everyday cooking and entertaining. Enjoy outdoor living with a huge backyard, perfect for gatherings, gardening, or relaxation. Plus, it's piped for a gas grill, making outdoor cooking a breeze! The long driveway leads to a detached 2-car garage, which includes a 220-volt outlet, perfect for an EV charger or workshop use. For added convenience, this home includes a laundry chute on the second floor, making laundry day effortless. Explore this home from anywhere with the 3D virtual reality tour and detailed floor plans provided. No VR glasses are required to enjoy the tour, but if you have them, you can virtually step inside the home for an immersive experience! Located in the highly rated Park View School District 70 and just 3 minutes from I-94, this home offers easy access to parks, schools, shopping, and transportation. Don't miss out on this fantastic opportunity-schedule your showing today!
Home Details
Home Type
- Single Family
Est. Annual Taxes
- $8,713
Year Built
- Built in 1959 | Remodeled in 2010
Parking
- 2 Car Garage
- Driveway
Home Design
- Split Level Home
- Brick Exterior Construction
Interior Spaces
- 1,900 Sq Ft Home
- Family Room
- Living Room
- Dining Room
- Laundry Room
Kitchen
- Range with Range Hood
- Microwave
- Dishwasher
- Stainless Steel Appliances
- Disposal
Bedrooms and Bathrooms
- 3 Bedrooms
- 3 Potential Bedrooms
- 2 Full Bathrooms
Basement
- Basement Fills Entire Space Under The House
- Finished Basement Bathroom
Schools
- Park View Elementary School
- Niles West High School
Utilities
- Central Air
- Heating System Uses Natural Gas
- Lake Michigan Water
Listing and Financial Details
- Senior Tax Exemptions
- Homeowner Tax Exemptions
Ownership History
Purchase Details
Home Financials for this Owner
Home Financials are based on the most recent Mortgage that was taken out on this home.Purchase Details
Home Financials for this Owner
Home Financials are based on the most recent Mortgage that was taken out on this home.Similar Homes in Morton Grove, IL
Home Values in the Area
Average Home Value in this Area
Purchase History
| Date | Type | Sale Price | Title Company |
|---|---|---|---|
| Interfamily Deed Transfer | -- | -- | |
| Warranty Deed | $235,000 | Attorneys Title Guaranty Fun |
Mortgage History
| Date | Status | Loan Amount | Loan Type |
|---|---|---|---|
| Open | $150,000 | Credit Line Revolving | |
| Closed | $100,000 | Credit Line Revolving | |
| Closed | $150,000 | Credit Line Revolving | |
| Closed | $198,082 | Unknown | |
| Closed | $20,000 | Credit Line Revolving | |
| Closed | $25,000 | Credit Line Revolving | |
| Closed | $27,000 | Stand Alone Second | |
| Closed | $204,350 | Unknown | |
| Closed | $200,500 | No Value Available | |
| Closed | $203,150 | No Value Available |
Property History
| Date | Event | Price | Change | Sq Ft Price |
|---|---|---|---|---|
| 06/13/2025 06/13/25 | Sold | $515,000 | -1.9% | $271 / Sq Ft |
| 04/12/2025 04/12/25 | Pending | -- | -- | -- |
| 03/29/2025 03/29/25 | For Sale | $525,000 | -- | $276 / Sq Ft |
Tax History Compared to Growth
Tax History
| Year | Tax Paid | Tax Assessment Tax Assessment Total Assessment is a certain percentage of the fair market value that is determined by local assessors to be the total taxable value of land and additions on the property. | Land | Improvement |
|---|---|---|---|---|
| 2024 | $8,713 | $33,770 | $10,720 | $23,050 |
| 2023 | $8,763 | $36,135 | $10,720 | $25,415 |
| 2022 | $8,763 | $38,000 | $10,720 | $27,280 |
| 2021 | $6,795 | $27,178 | $6,596 | $20,582 |
| 2020 | $7,212 | $28,682 | $6,596 | $22,086 |
| 2019 | $7,295 | $32,228 | $6,596 | $25,632 |
| 2018 | $7,525 | $27,283 | $5,978 | $21,305 |
| 2017 | $7,600 | $27,283 | $5,978 | $21,305 |
| 2016 | $8,169 | $29,759 | $5,978 | $23,781 |
| 2015 | $7,735 | $26,625 | $5,153 | $21,472 |
| 2014 | $7,744 | $26,625 | $5,153 | $21,472 |
| 2013 | $7,548 | $26,625 | $5,153 | $21,472 |
Agents Affiliated with this Home
-
Mark Anthony
M
Seller's Agent in 2025
Mark Anthony
arhome realty
(773) 775-5500
5 in this area
27 Total Sales
-
Zeeshan Ali
Z
Buyer's Agent in 2025
Zeeshan Ali
AMB Realty Corporation
(312) 607-1424
1 in this area
27 Total Sales
Map
Source: Midwest Real Estate Data (MRED)
MLS Number: 12322207
APN: 10-17-211-056-0000
- 5644 Lyons St
- 5849 Emerson St
- 9011 Menard Ave
- 9008 Marmora Ave
- 8841 Menard Ave
- 8907 Mason Ave
- 5536 Greenwood St
- 8920 Mcvicker Ave
- 5530 Theobald Rd
- 9543 Lorel Ave
- 5252 Foster St
- 5247 Greenwood St
- 8627 School St
- 9655 Woods Dr Unit 1009
- 9655 Woods Dr Unit 402
- 9655 Woods Dr Unit 2002
- 9655 Woods Dr Unit 1411
- 9715 Woods Dr Unit 700
- 9715 Woods Dr Unit 1104
- 9715 Woods Dr Unit 805
