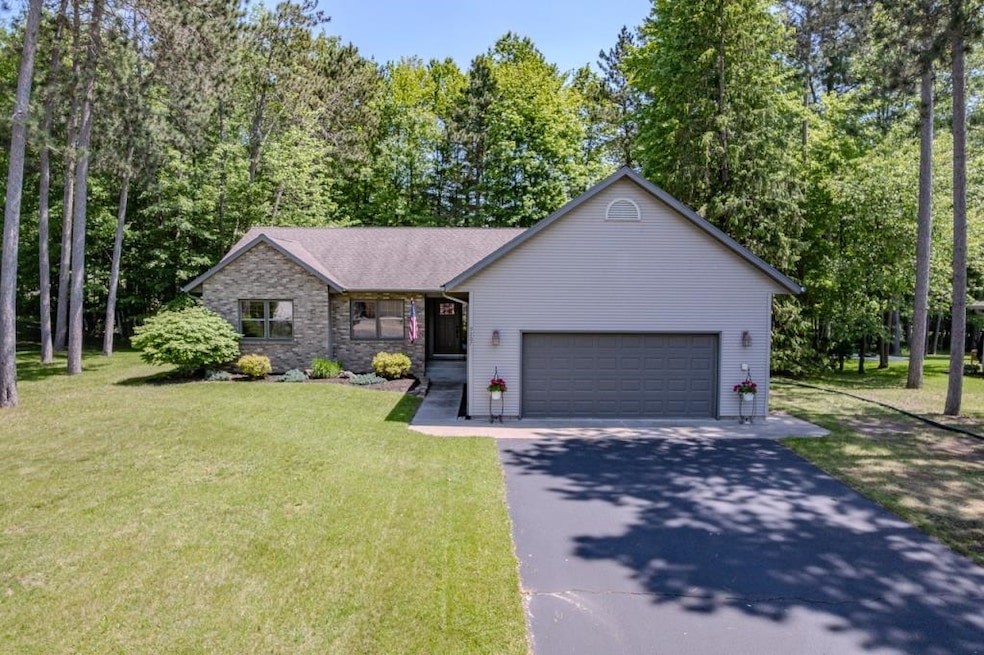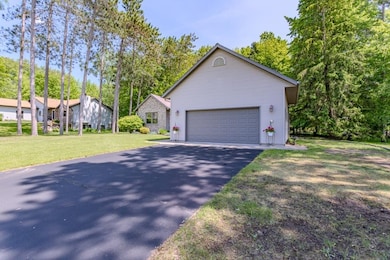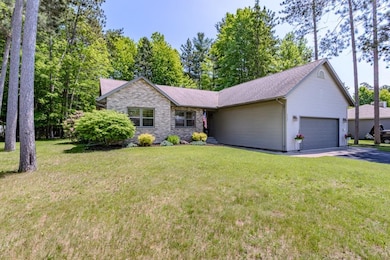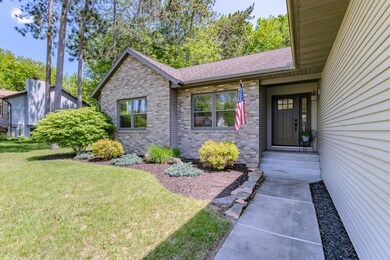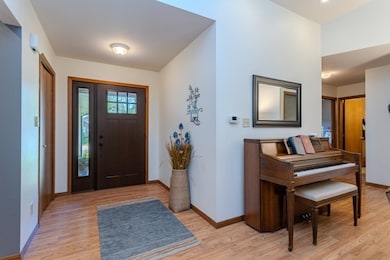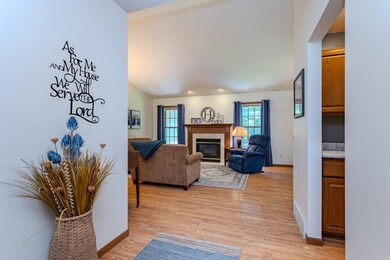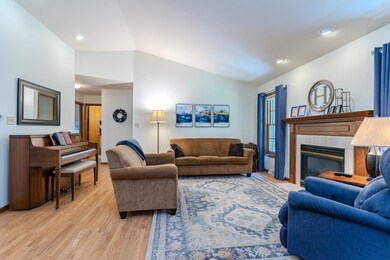
9207 Riverbirch St Rothschild, WI 54474
Highlights
- Deck
- Ranch Style House
- 2 Fireplaces
- D.C. Everest Middle School Rated A-
- Wood Flooring
- Screened Porch
About This Home
As of July 2025Move in Ready ranch home now available in Rothschild! You will love the location and setting of this DCE home. 3 bedrooms on the main level, the primary has it’s own ensuite. Enjoy the living room with gas fireplace and dining area that over look the peaceful backyard. The kitchen has a great layout and Quartz countertops. There is main floor laundry, and an awesome 3 seasons screened porch to enjoy the outdoors without all the pests! The lower level has much more to offer with it’s large family room with another gas fireplace, bathroom, bonus room, and storage areas. New carpeting and paint in 2022. There is a 2.5 car attached garage for your convenience, and all the appliances are being left as well. Located minutes to Aspirus YMCA, Weston Medical Center and clinics, and highway access! This one should definitely be on your list!
Last Agent to Sell the Property
LACERTE TEAM
COLDWELL BANKER ACTION Brokerage Phone: 715-359-0521 Listed on: 06/05/2025
Home Details
Home Type
- Single Family
Est. Annual Taxes
- $4,929
Year Built
- Built in 1992
Home Design
- Ranch Style House
- Brick Exterior Construction
- Shingle Roof
- Vinyl Siding
Interior Spaces
- Ceiling Fan
- 2 Fireplaces
- Screened Porch
- First Floor Utility Room
- Fire and Smoke Detector
Kitchen
- Range
- Microwave
- Dishwasher
Flooring
- Wood
- Carpet
Bedrooms and Bathrooms
- 3 Bedrooms
- Bathroom on Main Level
Laundry
- Dryer
- Washer
Finished Basement
- Basement Fills Entire Space Under The House
- Sump Pump
- Block Basement Construction
- Basement Storage
Parking
- 2 Car Attached Garage
- Garage Door Opener
- Driveway
Utilities
- Forced Air Heating and Cooling System
- Natural Gas Water Heater
- Public Septic
- Cable TV Available
Additional Features
- Deck
- 0.34 Acre Lot
Listing and Financial Details
- Assessor Parcel Number 176280831110271
Ownership History
Purchase Details
Home Financials for this Owner
Home Financials are based on the most recent Mortgage that was taken out on this home.Similar Homes in the area
Home Values in the Area
Average Home Value in this Area
Purchase History
| Date | Type | Sale Price | Title Company |
|---|---|---|---|
| Warranty Deed | $195,000 | None Available |
Mortgage History
| Date | Status | Loan Amount | Loan Type |
|---|---|---|---|
| Open | $78,000 | New Conventional | |
| Closed | $123,000 | New Conventional | |
| Closed | $125,000 | Unknown |
Property History
| Date | Event | Price | Change | Sq Ft Price |
|---|---|---|---|---|
| 07/17/2025 07/17/25 | Sold | $382,500 | +2.0% | $152 / Sq Ft |
| 06/05/2025 06/05/25 | For Sale | $375,000 | -- | $149 / Sq Ft |
Tax History Compared to Growth
Tax History
| Year | Tax Paid | Tax Assessment Tax Assessment Total Assessment is a certain percentage of the fair market value that is determined by local assessors to be the total taxable value of land and additions on the property. | Land | Improvement |
|---|---|---|---|---|
| 2024 | $4,929 | $334,100 | $28,600 | $305,500 |
| 2023 | $5,133 | $247,000 | $28,600 | $218,400 |
| 2022 | $5,147 | $247,000 | $28,600 | $218,400 |
| 2021 | $4,853 | $247,000 | $28,600 | $218,400 |
| 2020 | $4,735 | $189,700 | $21,700 | $168,000 |
| 2019 | $4,545 | $189,700 | $21,700 | $168,000 |
| 2018 | $4,347 | $189,700 | $21,700 | $168,000 |
| 2017 | $4,211 | $189,700 | $21,700 | $168,000 |
| 2016 | $4,155 | $189,700 | $21,700 | $168,000 |
| 2015 | $4,174 | $189,700 | $21,700 | $168,000 |
| 2014 | $3,966 | $183,500 | $34,700 | $148,800 |
Agents Affiliated with this Home
-
L
Seller's Agent in 2025
LACERTE TEAM
COLDWELL BANKER ACTION
-
RISE REAL ESTATE TEAM
R
Buyer's Agent in 2025
RISE REAL ESTATE TEAM
JONES REAL ESTATE GROUP
(715) 680-0019
11 in this area
154 Total Sales
Map
Source: Central Wisconsin Multiple Listing Service
MLS Number: 22502422
APN: 176-2808-311-1027
- 1802 Fawn Ave
- 3004 Mandalay Bay Dr
- 2310 Buckhorn Ave
- 9506 Excalibur Dr
- 3307 Monte Carlo Dr
- 3302 Paris Place Unit 42
- 9505 Anastasia Dr
- 8503 Birch St
- 1102 Lemke Ave
- 8424 Maplefield Way Unit Lot 87
- 8418 Maplefield Way Unit Lot 86
- 8414 Maplefield Way Unit Lot 85
- 8410 Maplefield Way Unit Lot 84
- 8425 Maplefield Way
- 8421 Maplefield Way
- 8320 Maplefield Way Unit Lot 83
- 8312 Maplefield Way Unit Lot 82
- 8308 Maplefield Way Unit Lot 81
- 8713 Hinner Springs Dr
- 8405 Maplefield Way
