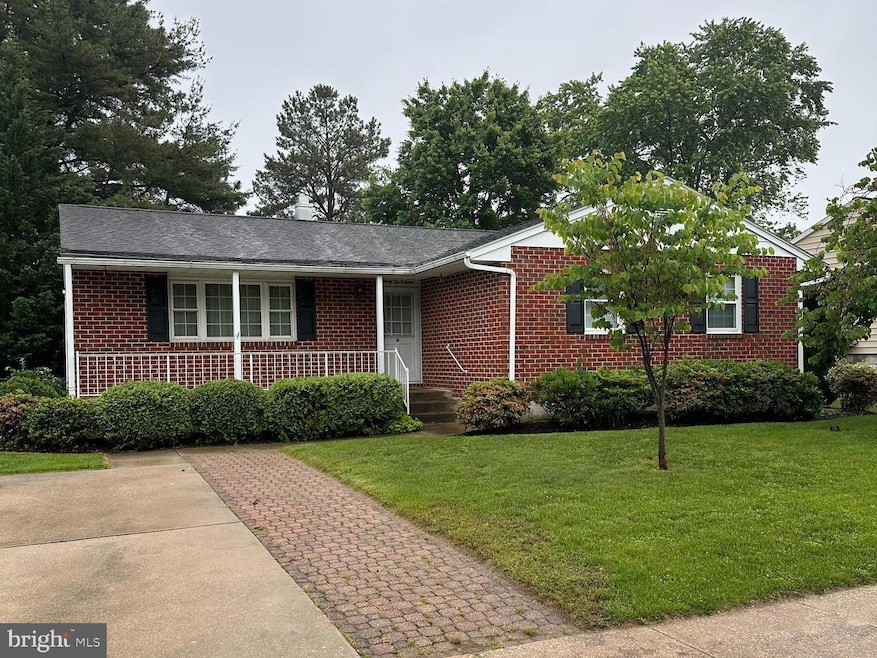
9207 Snyder Ln Perry Hall, MD 21128
Estimated payment $2,739/month
Highlights
- Hot Property
- Rambler Architecture
- No HOA
- Honeygo Elementary School Rated A-
- Garden View
- 1 Car Detached Garage
About This Home
Coming Soon in Perry Hall Village! All-brick rancher with 3 bedrooms, 2.5 baths, and over 2,000 square feet of living space including a partially finished walkout basement. The main level offers three bedrooms and two full baths, with a brick wood-burning fireplace adding character to the main living area. The lower level provides additional living space, a half bath, and walkout access to the backyard. A rare highlight is the detached garage with workshop potential, in addition to an attached 2-car garage and asphalt driveway. Located on a .25-acre lot in an established Perry Hall neighborhood, close to everyday conveniences.
Home Details
Home Type
- Single Family
Est. Annual Taxes
- $4,314
Year Built
- Built in 1973
Parking
- 1 Car Detached Garage
- 2 Driveway Spaces
- On-Street Parking
Home Design
- Rambler Architecture
- Brick Exterior Construction
- Permanent Foundation
Interior Spaces
- Property has 2 Levels
- Ceiling Fan
- Wood Burning Fireplace
- Brick Fireplace
- Garden Views
Bedrooms and Bathrooms
- 3 Main Level Bedrooms
Partially Finished Basement
- Walk-Up Access
- Connecting Stairway
Schools
- Perry Hall Elementary And Middle School
- Perry Hall High School
Utilities
- Forced Air Heating and Cooling System
- Natural Gas Water Heater
- Municipal Trash
Additional Features
- 0.26 Acre Lot
- Suburban Location
Community Details
- No Home Owners Association
- Perry Hall Village Subdivision
Listing and Financial Details
- Coming Soon on 6/5/25
- Tax Lot 1
- Assessor Parcel Number 04111600006012
Map
Home Values in the Area
Average Home Value in this Area
Tax History
| Year | Tax Paid | Tax Assessment Tax Assessment Total Assessment is a certain percentage of the fair market value that is determined by local assessors to be the total taxable value of land and additions on the property. | Land | Improvement |
|---|---|---|---|---|
| 2024 | $2,434 | $355,933 | $0 | $0 |
| 2023 | $2,447 | $342,500 | $100,500 | $242,000 |
| 2022 | $4,364 | $332,133 | $0 | $0 |
| 2021 | $4,096 | $321,767 | $0 | $0 |
| 2020 | $4,096 | $311,400 | $100,500 | $210,900 |
| 2019 | $3,877 | $306,933 | $0 | $0 |
| 2018 | $3,169 | $302,467 | $0 | $0 |
| 2017 | $3,007 | $298,000 | $0 | $0 |
| 2016 | $2,938 | $287,367 | $0 | $0 |
| 2015 | $2,938 | $276,733 | $0 | $0 |
| 2014 | $2,938 | $266,100 | $0 | $0 |
Purchase History
| Date | Type | Sale Price | Title Company |
|---|---|---|---|
| Interfamily Deed Transfer | -- | None Available | |
| Deed | $35,200 | -- |
About the Listing Agent

With over 50 years of experience helping local buyers and sellers just like yourself, we know how to locate the finest properties and negotiate the best deals. It's our job to know about the latest market conditions, government regulations, and upcoming developments — so that you don't have to.
Lee's Other Listings
Source: Bright MLS
MLS Number: MDBC2129204
APN: 11-1600006012
- 4504 E Joppa Rd
- 9221 Greenhouse Cir
- 9104 Perryvale Rd
- 9123 Santa Rita Rd
- 9105 Perryvale Rd
- 9109 Carlisle Ave
- 12 Juliet Ln Unit 103
- 9005 Fieldchat Rd
- 4229 Soth Ave
- 9023 Deviation Rd
- 4103 Klausmier Rd
- 4220 E Joppa Rd
- 8907 Mavis Ave
- 8 Steve Way
- 8809 Dearborn Dr
- 9608 Amberleigh Ln Unit R
- 9600 Amberleigh Ln Unit J
- 3907 Hannon Ct Unit 3B
- 3907 Hannon Ct Unit 2A
- 9601 Amberleigh Ln Unit F
