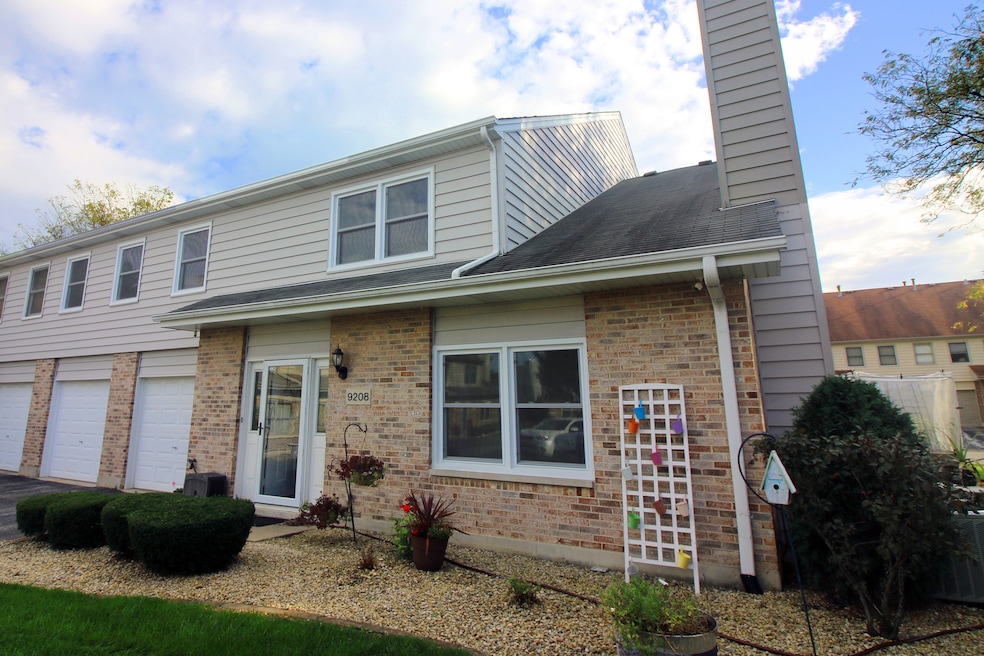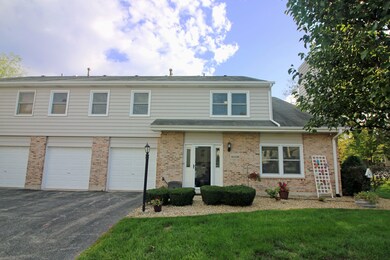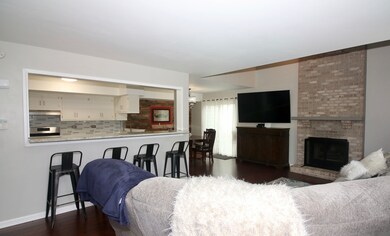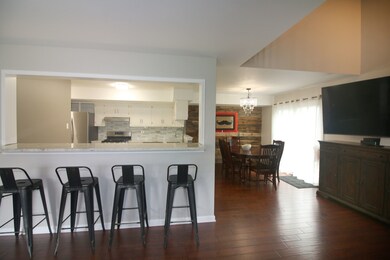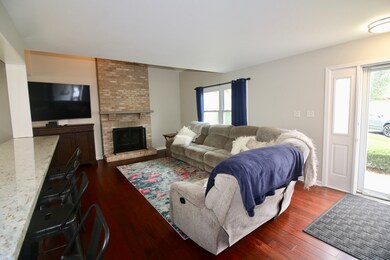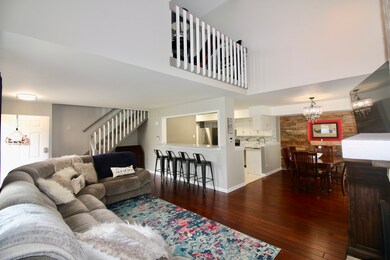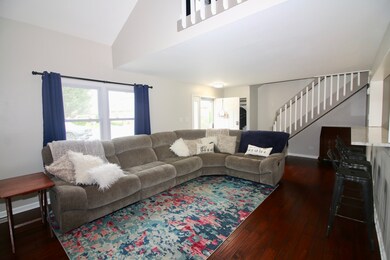
9208 Cliffside Ln Unit 59D Orland Park, IL 60462
Central Orland NeighborhoodHighlights
- Living Room with Fireplace
- Formal Dining Room
- Resident Manager or Management On Site
- Liberty Elementary School Rated 9+
- Attached Garage
- Sliding Doors
About This Home
As of September 2022Gorgeous remodeled 2 bedroom, 2.5 bathroom, and 2 car garage condo in a prime Orland Park location and in an private quiet cul-de-sac. Enter into this stunning living room with dramatic two story brick fireplace and open concept first floor with kitchen and dining room. Rich hardwood engineered flooring and crisp white trim give the living room and dining room a warm updated ambiance. The Dining Room has a wall focal point with reclaimed warm wood panels, classy glass chandelier to dress it up, and secluded peaceful concrete patio. Enjoy the newly updated industrial styled kitchen with Granite bar countertop with room for several bar stools. The kitchen also includes white cabinets, SS commercial countertop table, pantry closet, and all SS appliances and faucet. New 2020 remodeled elegant half bath on first floor also. The newer carpeted second level consists of two bedrooms, loft space, and laundry room. Be astonished by the absolutely massive master bedroom with cathedral ceiling with remote controlled ceiling fan and sleek builtin cabinetry along the front wall. Also includes big walk-in closet and fresh white private master bathroom. The second bedroom is a comfy and peaceful warm space with bright sunny window. The spacious loft area is perfect for an office, workout space, or even extra bedroom area with view down to the first level. The second stylish full bath has the popular gray walls and perfectly neutral throughout. And the convenient 2nd floor laundry room is a huge bonus. And to top it off, this condo comes with a very large 2 car attached garage with entrance directly into the kitchen. Large attic for additional storage or space. This will sell quick so come see it for yourself soon before it is SOLD.
Last Agent to Sell the Property
HomeSmart Realty Group License #475135064 Listed on: 10/27/2021

Property Details
Home Type
- Condominium
Est. Annual Taxes
- $5,054
Year Built | Renovated
- 1989 | 2019
HOA Fees
- $212 per month
Parking
- Attached Garage
- Garage Transmitter
- Garage Door Opener
- Driveway
- Parking Included in Price
Interior Spaces
- Sliding Doors
- Living Room with Fireplace
- Formal Dining Room
Community Details
Overview
- 2 Units
- Samantha Iin Sales Association, Phone Number (708) 620-5965
- Property managed by Park Management
Pet Policy
- Pets Allowed
Security
- Resident Manager or Management On Site
Ownership History
Purchase Details
Home Financials for this Owner
Home Financials are based on the most recent Mortgage that was taken out on this home.Purchase Details
Home Financials for this Owner
Home Financials are based on the most recent Mortgage that was taken out on this home.Purchase Details
Home Financials for this Owner
Home Financials are based on the most recent Mortgage that was taken out on this home.Purchase Details
Purchase Details
Home Financials for this Owner
Home Financials are based on the most recent Mortgage that was taken out on this home.Purchase Details
Home Financials for this Owner
Home Financials are based on the most recent Mortgage that was taken out on this home.Purchase Details
Home Financials for this Owner
Home Financials are based on the most recent Mortgage that was taken out on this home.Purchase Details
Similar Homes in Orland Park, IL
Home Values in the Area
Average Home Value in this Area
Purchase History
| Date | Type | Sale Price | Title Company |
|---|---|---|---|
| Warranty Deed | $271,000 | Fidelity National Title | |
| Warranty Deed | $250,000 | Attorneys Ttl Guaranty Fund | |
| Interfamily Deed Transfer | -- | Old Republic Title | |
| Interfamily Deed Transfer | -- | Attorney | |
| Trustee Deed | $178,000 | Cti | |
| Warranty Deed | $177,000 | Lawyers Title Ins | |
| Warranty Deed | $134,000 | -- | |
| Interfamily Deed Transfer | -- | -- |
Mortgage History
| Date | Status | Loan Amount | Loan Type |
|---|---|---|---|
| Open | $230,350 | New Conventional | |
| Previous Owner | $10,000 | Stand Alone Second | |
| Previous Owner | $242,500 | New Conventional | |
| Previous Owner | $119,000 | New Conventional | |
| Previous Owner | $142,400 | New Conventional | |
| Previous Owner | $141,600 | Unknown | |
| Previous Owner | $90,000 | Unknown | |
| Previous Owner | $100,000 | No Value Available |
Property History
| Date | Event | Price | Change | Sq Ft Price |
|---|---|---|---|---|
| 09/12/2022 09/12/22 | Sold | $271,000 | +4.2% | $169 / Sq Ft |
| 07/17/2022 07/17/22 | Pending | -- | -- | -- |
| 07/12/2022 07/12/22 | For Sale | $260,000 | +4.0% | $163 / Sq Ft |
| 12/10/2021 12/10/21 | Sold | $250,000 | +4.2% | $156 / Sq Ft |
| 11/01/2021 11/01/21 | Pending | -- | -- | -- |
| 10/27/2021 10/27/21 | For Sale | $239,900 | -- | $150 / Sq Ft |
Tax History Compared to Growth
Tax History
| Year | Tax Paid | Tax Assessment Tax Assessment Total Assessment is a certain percentage of the fair market value that is determined by local assessors to be the total taxable value of land and additions on the property. | Land | Improvement |
|---|---|---|---|---|
| 2024 | $5,054 | $20,197 | $1,914 | $18,283 |
| 2023 | $4,318 | $20,197 | $1,914 | $18,283 |
| 2022 | $4,318 | $14,415 | $1,684 | $12,731 |
| 2021 | $4,170 | $14,414 | $1,683 | $12,731 |
| 2020 | $4,014 | $14,414 | $1,683 | $12,731 |
| 2019 | $3,534 | $12,876 | $1,530 | $11,346 |
| 2018 | $3,437 | $12,876 | $1,530 | $11,346 |
| 2017 | $3,360 | $12,876 | $1,530 | $11,346 |
| 2016 | $3,565 | $12,776 | $1,377 | $11,399 |
| 2015 | $3,531 | $12,776 | $1,377 | $11,399 |
| 2014 | $3,478 | $12,776 | $1,377 | $11,399 |
| 2013 | $3,071 | $14,611 | $1,377 | $13,234 |
Agents Affiliated with this Home
-
Frank Campo

Seller's Agent in 2022
Frank Campo
Coldwell Banker Realty
(708) 372-3210
2 in this area
20 Total Sales
-
Paula Ciardelli

Seller Co-Listing Agent in 2022
Paula Ciardelli
Coldwell Banker Realty
(773) 490-6889
1 in this area
25 Total Sales
-
Christopher Engelmann

Buyer's Agent in 2022
Christopher Engelmann
Keller Williams ONEChicago
(312) 533-6523
1 in this area
221 Total Sales
-
Linda Flight

Seller's Agent in 2021
Linda Flight
HomeSmart Realty Group
(708) 740-7665
2 in this area
60 Total Sales
Map
Source: Midwest Real Estate Data (MRED)
MLS Number: 11256363
APN: 27-15-301-028-1092
- 15522 Wherry Ln
- 9350 Waterford Ln Unit C16
- 9337 Waterford Ln Unit D3
- 15336 Regent Dr
- 9242 Pembrooke Ln
- 15963 91st Ave
- 56 Orland Square Dr
- 15726 Orlan Brook Dr Unit 193
- 15704 Orlan Brook Dr Unit 163
- 15826 Orlan Brook Dr Unit 3S
- 16040 Boardwalk Ln Unit 4A
- 9180 136th St
- 15721 Orlan Brook Dr Unit 88
- 8966 Silverdale Dr Unit 8D
- 9225 162nd St
- 16121 S 94th Ave
- 8909 Silverdale Dr Unit 5C
- 15817 Orlan Brook Dr Unit 35
- 9148 Sandpiper Ct Unit 44
- 15451 Treetop Dr Unit 3N
