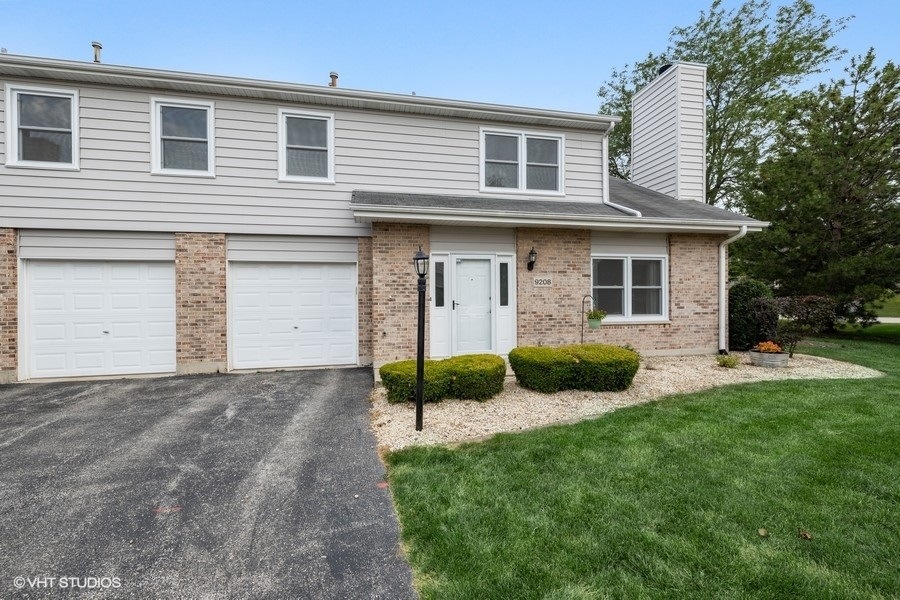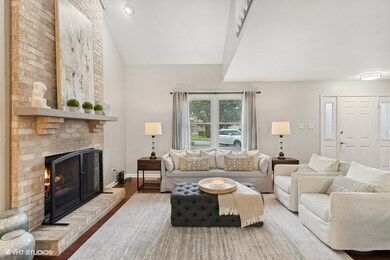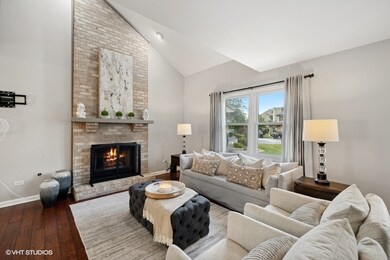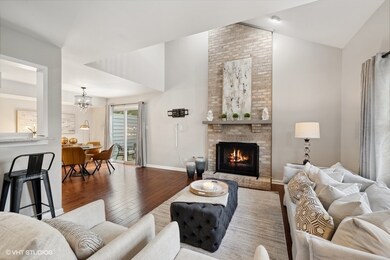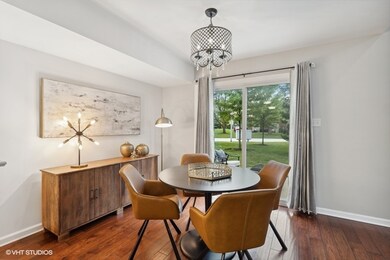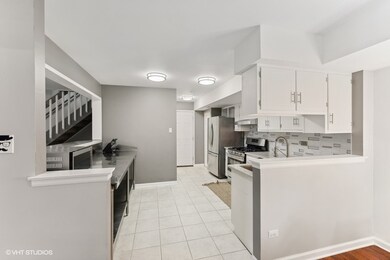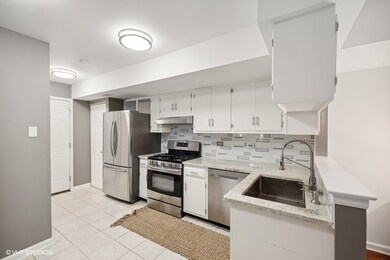
9208 Cliffside Ln Unit 59D Orland Park, IL 60462
Central Orland NeighborhoodHighlights
- Open Floorplan
- Landscaped Professionally
- Loft
- Jerling Junior High School Rated A-
- Vaulted Ceiling
- End Unit
About This Home
As of September 2022****calling for highest and best by 8:00pm Sat July 16th multiple offers received******Updated 2 bedroom plus loft and 2.5 bath condo in the center of all Orland Park has to offer. Upon entering this stunning living room with dramatic two-story brick fireplace, you will see an open concept first floor with kitchen, dining room and family room. The dining room has newer sliders that open to a generous size patio for relaxing. The updated kitchen features SS appliances, granite countertops, a great pantry, access to the garage for unloading groceries and a breakfast bar. First floor also features a remodeled half bath and a large 2.5 attached garage. The carpeted second level consists of two bedrooms, a loft space/flex space (that can be converted into third bedroom) and laundry room with new washer and dryer. The primary bedroom en-suite is quite large and boasts cathedral ceilings, a large walk in closest and sleek built-in cabinetry along the front wall. The second bedroom is a good size. The spacious loft/flex area is perfect for an office, workout space, or even extra bedroom area with view down to the first level. And the convenient 2nd floor laundry room is a huge bonus. Additionally, there is a large attic for additional storage or space. Close all the shopping and dining Orland Park has to offer!
Last Agent to Sell the Property
Coldwell Banker Realty License #475153480 Listed on: 07/12/2022

Property Details
Home Type
- Condominium
Est. Annual Taxes
- $4,014
Year Built
- Built in 1989 | Remodeled in 2019
Lot Details
- End Unit
- Cul-De-Sac
- Landscaped Professionally
HOA Fees
- $212 Monthly HOA Fees
Parking
- 2 Car Attached Garage
- Garage Transmitter
- Garage Door Opener
- Driveway
- Parking Included in Price
Home Design
- Asphalt Roof
- Concrete Perimeter Foundation
Interior Spaces
- 1,600 Sq Ft Home
- 2-Story Property
- Open Floorplan
- Built-In Features
- Vaulted Ceiling
- Ceiling Fan
- Gas Log Fireplace
- Living Room with Fireplace
- Formal Dining Room
- Loft
- Storage
- Laminate Flooring
Kitchen
- Range
- Dishwasher
- Granite Countertops
Bedrooms and Bathrooms
- 2 Bedrooms
- 2 Potential Bedrooms
- Walk-In Closet
Laundry
- Laundry Room
- Laundry on upper level
- Dryer
- Washer
Home Security
Outdoor Features
- Patio
Schools
- Prairie Elementary School
- Liberty Elementary Middle School
- Carl Sandburg High School
Utilities
- Forced Air Heating and Cooling System
- Heating System Uses Natural Gas
- Lake Michigan Water
- Cable TV Available
Community Details
Overview
- Association fees include parking, insurance, exterior maintenance, lawn care, scavenger, snow removal
- 2 Units
- Association Phone (708) 532-6200
- Village Square Subdivision
- Property managed by Village Square Orland Park
Pet Policy
- Dogs and Cats Allowed
Security
- Resident Manager or Management On Site
- Storm Screens
Ownership History
Purchase Details
Home Financials for this Owner
Home Financials are based on the most recent Mortgage that was taken out on this home.Purchase Details
Home Financials for this Owner
Home Financials are based on the most recent Mortgage that was taken out on this home.Purchase Details
Home Financials for this Owner
Home Financials are based on the most recent Mortgage that was taken out on this home.Purchase Details
Purchase Details
Home Financials for this Owner
Home Financials are based on the most recent Mortgage that was taken out on this home.Purchase Details
Home Financials for this Owner
Home Financials are based on the most recent Mortgage that was taken out on this home.Purchase Details
Home Financials for this Owner
Home Financials are based on the most recent Mortgage that was taken out on this home.Purchase Details
Similar Homes in Orland Park, IL
Home Values in the Area
Average Home Value in this Area
Purchase History
| Date | Type | Sale Price | Title Company |
|---|---|---|---|
| Warranty Deed | $271,000 | Fidelity National Title | |
| Warranty Deed | $250,000 | Attorneys Ttl Guaranty Fund | |
| Interfamily Deed Transfer | -- | Old Republic Title | |
| Interfamily Deed Transfer | -- | Attorney | |
| Trustee Deed | $178,000 | Cti | |
| Warranty Deed | $177,000 | Lawyers Title Ins | |
| Warranty Deed | $134,000 | -- | |
| Interfamily Deed Transfer | -- | -- |
Mortgage History
| Date | Status | Loan Amount | Loan Type |
|---|---|---|---|
| Open | $230,350 | New Conventional | |
| Previous Owner | $10,000 | Stand Alone Second | |
| Previous Owner | $242,500 | New Conventional | |
| Previous Owner | $119,000 | New Conventional | |
| Previous Owner | $142,400 | New Conventional | |
| Previous Owner | $141,600 | Unknown | |
| Previous Owner | $90,000 | Unknown | |
| Previous Owner | $100,000 | No Value Available |
Property History
| Date | Event | Price | Change | Sq Ft Price |
|---|---|---|---|---|
| 09/12/2022 09/12/22 | Sold | $271,000 | +4.2% | $169 / Sq Ft |
| 07/17/2022 07/17/22 | Pending | -- | -- | -- |
| 07/12/2022 07/12/22 | For Sale | $260,000 | +4.0% | $163 / Sq Ft |
| 12/10/2021 12/10/21 | Sold | $250,000 | +4.2% | $156 / Sq Ft |
| 11/01/2021 11/01/21 | Pending | -- | -- | -- |
| 10/27/2021 10/27/21 | For Sale | $239,900 | -- | $150 / Sq Ft |
Tax History Compared to Growth
Tax History
| Year | Tax Paid | Tax Assessment Tax Assessment Total Assessment is a certain percentage of the fair market value that is determined by local assessors to be the total taxable value of land and additions on the property. | Land | Improvement |
|---|---|---|---|---|
| 2024 | $5,054 | $20,197 | $1,914 | $18,283 |
| 2023 | $4,318 | $20,197 | $1,914 | $18,283 |
| 2022 | $4,318 | $14,415 | $1,684 | $12,731 |
| 2021 | $4,170 | $14,414 | $1,683 | $12,731 |
| 2020 | $4,014 | $14,414 | $1,683 | $12,731 |
| 2019 | $3,534 | $12,876 | $1,530 | $11,346 |
| 2018 | $3,437 | $12,876 | $1,530 | $11,346 |
| 2017 | $3,360 | $12,876 | $1,530 | $11,346 |
| 2016 | $3,565 | $12,776 | $1,377 | $11,399 |
| 2015 | $3,531 | $12,776 | $1,377 | $11,399 |
| 2014 | $3,478 | $12,776 | $1,377 | $11,399 |
| 2013 | $3,071 | $14,611 | $1,377 | $13,234 |
Agents Affiliated with this Home
-
Frank Campo

Seller's Agent in 2022
Frank Campo
Coldwell Banker Realty
(708) 372-3210
2 in this area
24 Total Sales
-
Paula Ciardelli

Seller Co-Listing Agent in 2022
Paula Ciardelli
Coldwell Banker Realty
(773) 490-6889
1 in this area
24 Total Sales
-
Christopher Engelmann

Buyer's Agent in 2022
Christopher Engelmann
Keller Williams ONEChicago
(312) 533-6523
1 in this area
227 Total Sales
-
Linda Flight

Seller's Agent in 2021
Linda Flight
HomeSmart Realty Group
(708) 740-7665
2 in this area
63 Total Sales
Map
Source: Midwest Real Estate Data (MRED)
MLS Number: 11461563
APN: 27-15-301-028-1092
- 9352 Sunrise Ln Unit B1
- 15413 Yorkshire Ln
- 15540 Frances Ln
- 9242 Pembrooke Ln
- 8825 Abbey Ln
- 15924 Haven Ave
- 56 Orland Square Dr
- 15808 Farm Hill Dr Unit 3B
- 16034 S 94th Ave
- 15704 Orlan Brook Dr Unit 163
- 15330 Wilshire Dr
- 15720 Orlan Brook Dr Unit 203
- 9180 136th St
- 15713 Orlan Brook Dr Unit 97
- 15353 Treetop Dr Unit 2A
- 8909 Silverdale Dr Unit 5C
- 14949 Lakeview Dr Unit 204
- 16219 92nd Ave
- 15044 S 88th Ave
- 15829 Orlan Brook Dr Unit 26
