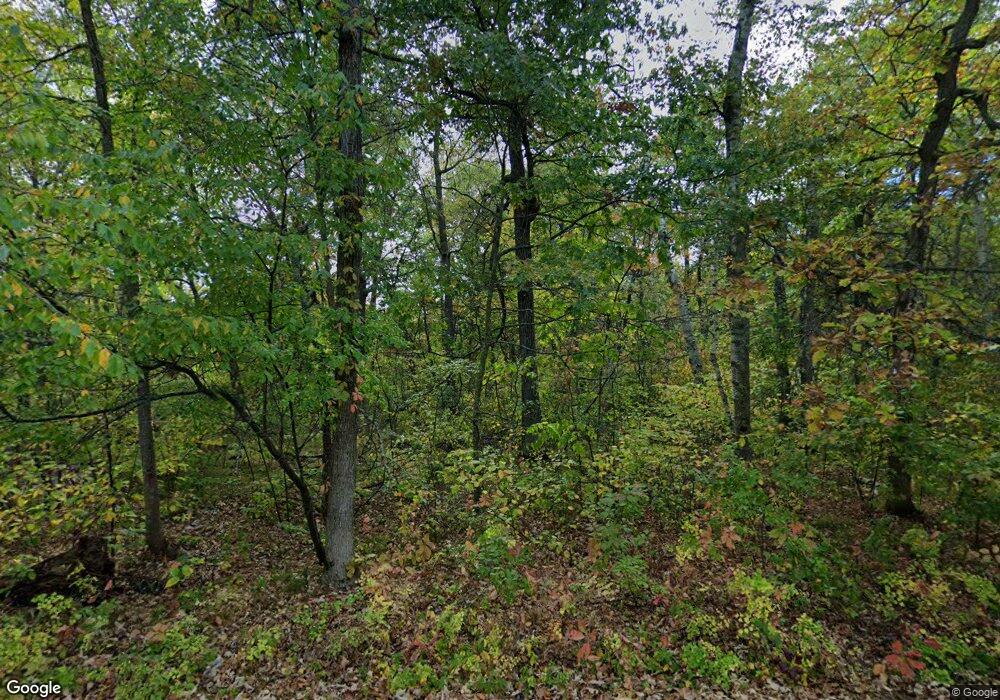9208 Cooks Loop NW Walker, MN 56484
Estimated Value: $657,115 - $826,000
4
Beds
3
Baths
2,366
Sq Ft
$306/Sq Ft
Est. Value
About This Home
This home is located at 9208 Cooks Loop NW, Walker, MN 56484 and is currently estimated at $723,779, approximately $305 per square foot. 9208 Cooks Loop NW is a home located in Cass County with nearby schools including WHA Elementary School, Walker Hackensack Akeley High School, and Immanuel Lutheran School.
Ownership History
Date
Name
Owned For
Owner Type
Purchase Details
Closed on
Nov 5, 2015
Sold by
Spry Bradley T
Bought by
Spry Rachel M
Current Estimated Value
Create a Home Valuation Report for This Property
The Home Valuation Report is an in-depth analysis detailing your home's value as well as a comparison with similar homes in the area
Home Values in the Area
Average Home Value in this Area
Purchase History
| Date | Buyer | Sale Price | Title Company |
|---|---|---|---|
| Spry Rachel M | -- | First American Title |
Source: Public Records
Tax History Compared to Growth
Tax History
| Year | Tax Paid | Tax Assessment Tax Assessment Total Assessment is a certain percentage of the fair market value that is determined by local assessors to be the total taxable value of land and additions on the property. | Land | Improvement |
|---|---|---|---|---|
| 2024 | $2,624 | $580,900 | $92,000 | $488,900 |
| 2023 | $2,424 | $539,100 | $72,000 | $467,100 |
| 2022 | $2,262 | $539,100 | $72,000 | $467,100 |
| 2021 | $2,324 | $382,900 | $53,000 | $329,900 |
| 2020 | $2,386 | $383,000 | $53,000 | $330,000 |
| 2019 | $2,468 | $393,400 | $53,000 | $340,400 |
| 2018 | $2,374 | $379,000 | $53,000 | $326,000 |
| 2017 | $2,038 | $379,000 | $53,000 | $326,000 |
| 2016 | $2,212 | $0 | $0 | $0 |
| 2015 | $2,212 | $366,800 | $41,000 | $325,800 |
| 2014 | $1,935 | $0 | $0 | $0 |
Source: Public Records
Map
Nearby Homes
- 8887 Kabekona Ridge Dr NW
- 6851 State 200 NW
- 6475 Kabekona Beach Rd NW
- 8809 Kabekona Ridge Dr NW
- 6461 Kabekona Beach Rd NW
- 6466 Kabekona Ridge Ln NW
- 8763 Kabekona Ridge Dr NW
- 6533 Ponderosa Dr NW
- 6438 Ponderosa Dr NW
- 6425 Ponderosa Dr NW
- TBD 63rd Ave NW
- TBD Wedgewood Rd NW
- 8574 Hansons Ln NW
- 8400 Cedar Crest Loop
- TBD 3 Eagle Dr NW
- Lot 2 Blk 1 Eagle Dr NW
- 32847 Lilypad Landing
- 6220 Rolling Ridge Ln NW
- 205 Ridgeway Ln
- TBD Mississippi Rd
- TBD Odin Trail
- 9214 Cooks Loop NW
- TBD Cooks Loop NW
- 9217 Cooks Loop NW
- 9266 Cooks Loop NW
- 9245 Odin Trail NW
- 9253 Odin Trail NW
- 9243 Odin Trail NW
- 9286 Cooks Loop NW
- 9257 Odin Trail NW
- 9241 Odin Trail NW
- 9261 Odin Trail NW
- 6551 N Kabekona Rd NW
- 9228 Cooks Loop NW
- 9234 Cooks Loop NW
- 9238 Cooks Loop NW
- 000 Kabekona
- 9240 Cooks Loop NW
- 9271 Oneida Trail NW
- 6572 N Kabekona Rd NW
