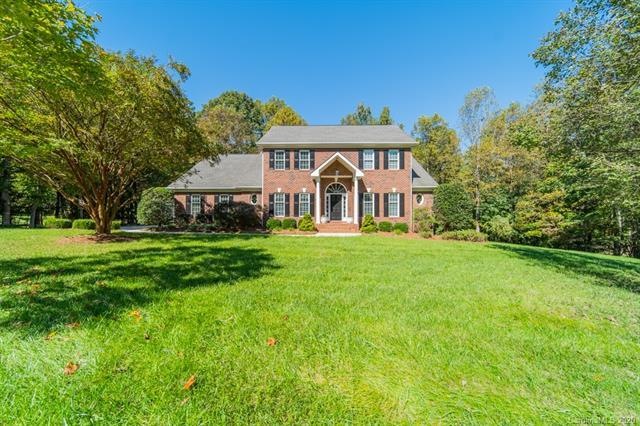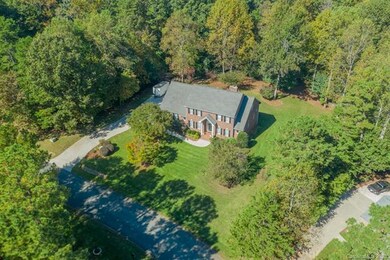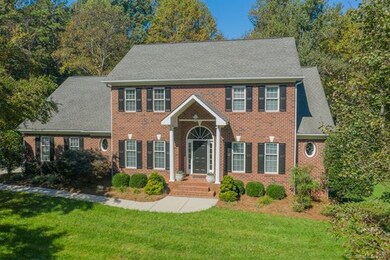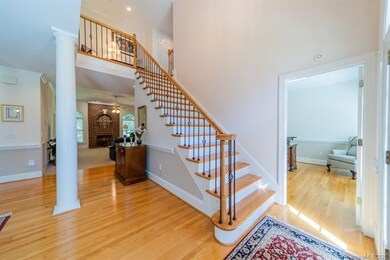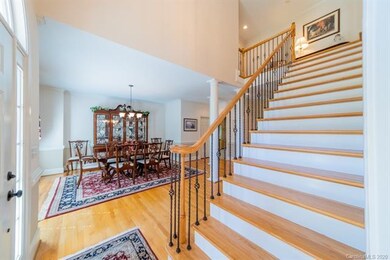
9208 Cub Run Dr Concord, NC 28027
Estimated Value: $728,000 - $929,000
Highlights
- Wood Flooring
- Attic
- Attached Garage
- Charles E. Boger Elementary School Rated A-
- Fireplace
- Tray Ceiling
About This Home
As of February 2021Rare Find - beautifully updated & well-maintained brick home on a partially wooded 1 acre lot in desirable Windy Ridge! From the moment you open the front door, this home welcomes you in with its grand 2-story foyer, hardwood floors & elegant wrought-iron balusters on the staircase. The kitchen features custom cabinets, granite counters & new stainless appliances, plus a breakfast area filled with windows overlooking the backyard & mature trees. The spacious master suite is on the main level, and has a tray ceiling, walk-in closet & renovated bath. Upstairs are 3 nice sized bedrooms & 2 full baths (one is a jack & jill bath w/2 sinks). In the basement, the main area (w/full bath) is heated & cooled and offers plenty of room for recreation/relaxing, plus a wood burning stove for those cold winter days. And the rest of the basement provides tons of storage and a HUGE workshop area w/a garage door entry from the backyard. Too many updates to list here-see full list in the attachments.
Last Agent to Sell the Property
RE/MAX Leading Edge License #220989 Listed on: 10/16/2020

Home Details
Home Type
- Single Family
Year Built
- Built in 2000
Lot Details
- Irrigation
- Many Trees
HOA Fees
- $20 Monthly HOA Fees
Parking
- Attached Garage
Interior Spaces
- Tray Ceiling
- Fireplace
- Breakfast Bar
- Attic
Flooring
- Wood
- Tile
- Vinyl
Bedrooms and Bathrooms
- Walk-In Closet
- Garden Bath
Utilities
- Heating System Uses Propane
- Septic Tank
- Cable TV Available
Community Details
- Windy Ridge HOA
Listing and Financial Details
- Assessor Parcel Number 4682-39-9852-0000
Ownership History
Purchase Details
Home Financials for this Owner
Home Financials are based on the most recent Mortgage that was taken out on this home.Purchase Details
Home Financials for this Owner
Home Financials are based on the most recent Mortgage that was taken out on this home.Purchase Details
Purchase Details
Similar Homes in Concord, NC
Home Values in the Area
Average Home Value in this Area
Purchase History
| Date | Buyer | Sale Price | Title Company |
|---|---|---|---|
| Vandenberg Todd E | $520,000 | None Available | |
| Bell Dwayne F | -- | -- | |
| Bell Dwayne F | $40,000 | -- | |
| -- | $30,000 | -- |
Mortgage History
| Date | Status | Borrower | Loan Amount |
|---|---|---|---|
| Open | Vandenberg Todd E | $275,000 | |
| Previous Owner | Bell Dwayne F | $87,000 | |
| Previous Owner | Bell Dwayne F | $100,000 | |
| Previous Owner | Bell Dwayne F | $100,000 | |
| Previous Owner | Bell Dwayne F | $100,000 |
Property History
| Date | Event | Price | Change | Sq Ft Price |
|---|---|---|---|---|
| 02/26/2021 02/26/21 | Sold | $520,000 | -2.3% | $128 / Sq Ft |
| 01/26/2021 01/26/21 | Price Changed | $532,000 | 0.0% | $131 / Sq Ft |
| 12/02/2020 12/02/20 | Pending | -- | -- | -- |
| 11/19/2020 11/19/20 | For Sale | $532,000 | 0.0% | $131 / Sq Ft |
| 11/13/2020 11/13/20 | Pending | -- | -- | -- |
| 10/16/2020 10/16/20 | For Sale | $532,000 | -- | $131 / Sq Ft |
Tax History Compared to Growth
Tax History
| Year | Tax Paid | Tax Assessment Tax Assessment Total Assessment is a certain percentage of the fair market value that is determined by local assessors to be the total taxable value of land and additions on the property. | Land | Improvement |
|---|---|---|---|---|
| 2024 | $4,243 | $668,200 | $125,000 | $543,200 |
| 2023 | $3,612 | $437,820 | $99,000 | $338,820 |
| 2022 | $3,538 | $413,980 | $99,000 | $314,980 |
| 2021 | $3,345 | $413,980 | $99,000 | $314,980 |
| 2020 | $3,345 | $413,980 | $99,000 | $314,980 |
| 2019 | $2,825 | $349,660 | $44,000 | $305,660 |
| 2018 | $2,755 | $349,660 | $44,000 | $305,660 |
| 2017 | $2,685 | $349,660 | $44,000 | $305,660 |
| 2016 | $2,685 | $378,260 | $55,000 | $323,260 |
| 2015 | $2,867 | $378,260 | $55,000 | $323,260 |
| 2014 | $2,867 | $378,260 | $55,000 | $323,260 |
Agents Affiliated with this Home
-
Glen Tucker

Seller's Agent in 2021
Glen Tucker
RE/MAX
(704) 791-5667
154 Total Sales
-
Jeannie Lytton
J
Buyer's Agent in 2021
Jeannie Lytton
Realty Dynamics Inc.
(704) 533-1745
34 Total Sales
Map
Source: Canopy MLS (Canopy Realtor® Association)
MLS Number: CAR3672025
APN: 4682-39-9852-0000
- 3452 Odell School Rd
- 3430 Odell School Rd
- 4300 Gail Ln
- 9125 Dylan Ridge Ct
- 4408 Robins Nest Rd
- 3186 Helmsley Ct
- 10170 Enclave Cir
- 10032 Hunters Trace Dr
- 10118 Castlebrooke Dr
- 2760 Berkhamstead Cir
- 10161 Castlebrooke Dr
- 2835 Berkhamstead Cir
- 2830 Berkhamstead Cir
- 9932 Manor Vista Trail
- 9928 Manor Vista Trail
- 9940 Manor Vista Trail
- 9944 Manor Vista Trail
- 9948 Manor Vista Trail
- 9952 Manor Vista Trail
- 9900 Manor Vista Trail
- 9208 Cub Run Dr
- 9200 Cub Run Dr
- 9214 Cub Run Dr
- 9205 Cub Run Dr
- 9160 Cub Run Dr
- 9160 Cub Run Dr Unit 33
- 9209 Cub Run Dr
- 9217 Cub Run Dr
- 9220 Cub Run Dr
- 3784 Panthers Den Ct
- 9120 Cub Run Dr
- 9111 Cub Run Dr
- 9233 Cub Run Dr
- 3781 Panthers Den Ct
- 9066 Cub Run Dr
- 9303 Cub Run Dr
- 3790 Hornets Nest Ct
- 3786 Hornets Nest Ct
- 9358 Cub Run Dr
- 9060 Cub Run Dr
