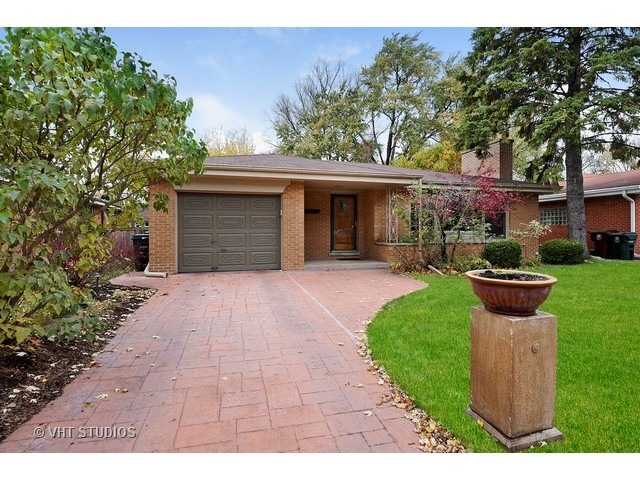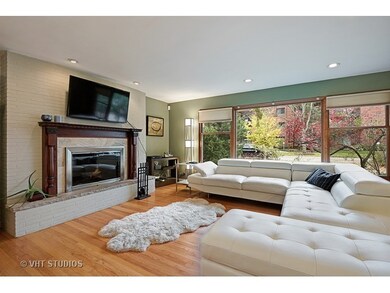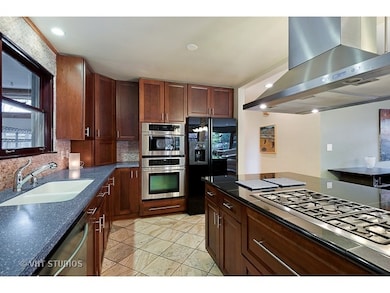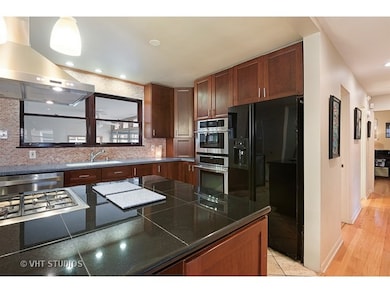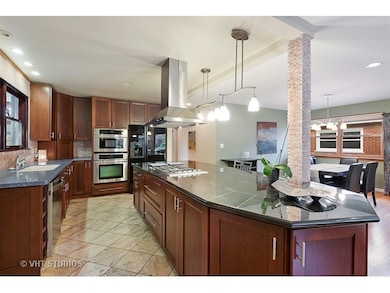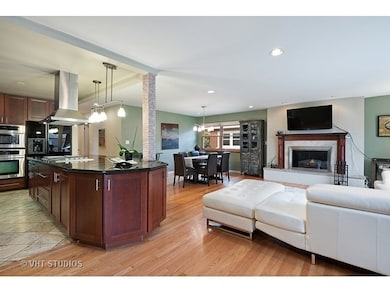
9208 Drake Ave Evanston, IL 60203
North Skokie NeighborhoodEstimated Value: $529,595 - $611,000
Highlights
- Spa
- Ranch Style House
- Home Office
- Walker Elementary School Rated A
- Sun or Florida Room
- 4-minute walk to Central Park
About This Home
As of February 2016This stunning open plan home has 3 beds and 1.1 baths all on one floor. Impressive wood burning fireplace in the living room adds to the family gatherings. Basement is nicely finished and carpeted in the rec room, exercise room & office/bedroom. The large laundry room, separate storage area and the 2nd full bath complete the lower level. The attached one car garage enters into the kitchen. Bright sunny 3 season sunroom takes you out to the patio, hot tub, swing set, garden shed and landscaped fenced yard. Drake is a lovely leafy street. Walker School & Bessie Rhodes Magnet School with their great playgrounds are right across Church St. St Joan of Arc School is just 2 blocks away. Fabulous central location to downtown Evanston, shopping, Old Orchard Mall & Edens Plaza.
Last Agent to Sell the Property
@properties Christie's International Real Estate License #475124359 Listed on: 11/08/2015

Last Buyer's Agent
Scott Kelly
Kale Realty
Home Details
Home Type
- Single Family
Est. Annual Taxes
- $8,987
Year Built
- 1957
Lot Details
- 7,405
Parking
- Attached Garage
- Garage Door Opener
- Driveway
- Parking Included in Price
- Garage Is Owned
Home Design
- Ranch Style House
- Brick Exterior Construction
- Block Foundation
- Asphalt Shingled Roof
Interior Spaces
- Wood Burning Fireplace
- Entrance Foyer
- Home Office
- Sun or Florida Room
- Lower Floor Utility Room
- Home Gym
- Storm Screens
Kitchen
- Breakfast Bar
- Walk-In Pantry
- Double Oven
- Dishwasher
- Kitchen Island
- Disposal
Laundry
- Dryer
- Washer
Finished Basement
- Basement Fills Entire Space Under The House
- Finished Basement Bathroom
Outdoor Features
- Spa
- Patio
Location
- Property is near a bus stop
Utilities
- Central Air
- Heating System Uses Gas
- Lake Michigan Water
Listing and Financial Details
- Homeowner Tax Exemptions
Ownership History
Purchase Details
Home Financials for this Owner
Home Financials are based on the most recent Mortgage that was taken out on this home.Purchase Details
Home Financials for this Owner
Home Financials are based on the most recent Mortgage that was taken out on this home.Purchase Details
Home Financials for this Owner
Home Financials are based on the most recent Mortgage that was taken out on this home.Purchase Details
Home Financials for this Owner
Home Financials are based on the most recent Mortgage that was taken out on this home.Purchase Details
Home Financials for this Owner
Home Financials are based on the most recent Mortgage that was taken out on this home.Purchase Details
Home Financials for this Owner
Home Financials are based on the most recent Mortgage that was taken out on this home.Similar Homes in Evanston, IL
Home Values in the Area
Average Home Value in this Area
Purchase History
| Date | Buyer | Sale Price | Title Company |
|---|---|---|---|
| Ramsey William E | $400,000 | Proper Title Llc | |
| Arora Kulvinder | $430,000 | Chicago Title Insurance Co | |
| Schager Richard W | -- | Ticor Title Insurance Co | |
| Logan Marney D | $485,000 | Pntn | |
| Krol Teddy C | $449,000 | Premier Title | |
| Goss Patrick L | $235,000 | -- |
Mortgage History
| Date | Status | Borrower | Loan Amount |
|---|---|---|---|
| Open | Ramsey William E | $249,500 | |
| Closed | Ramsey William E | $270,000 | |
| Previous Owner | Arora Kulvinder | $130,000 | |
| Previous Owner | Schager Marney D Logan | $398,600 | |
| Previous Owner | Schager Richard W | $408,300 | |
| Previous Owner | Logan Marney D | $388,000 | |
| Previous Owner | Logan Marney D | $48,500 | |
| Previous Owner | Krol Teddy C | $44,900 | |
| Previous Owner | Krol Teddy C | $359,200 | |
| Previous Owner | Goss Patrick L | $73,100 | |
| Previous Owner | Goss Patrick L | $94,640 | |
| Previous Owner | Goss Patrick L | $275,900 | |
| Previous Owner | Goss Patrick L | $242,000 | |
| Previous Owner | Goss Patrick L | $222,000 | |
| Previous Owner | Goss Patrick L | $223,250 | |
| Previous Owner | Richter William L | $75,000 |
Property History
| Date | Event | Price | Change | Sq Ft Price |
|---|---|---|---|---|
| 02/05/2016 02/05/16 | Sold | $400,000 | -5.7% | $284 / Sq Ft |
| 12/22/2015 12/22/15 | Pending | -- | -- | -- |
| 12/14/2015 12/14/15 | Price Changed | $424,000 | -1.4% | $301 / Sq Ft |
| 11/08/2015 11/08/15 | For Sale | $430,000 | 0.0% | $306 / Sq Ft |
| 07/09/2014 07/09/14 | Sold | $430,000 | -4.2% | $306 / Sq Ft |
| 05/13/2014 05/13/14 | Pending | -- | -- | -- |
| 05/03/2014 05/03/14 | For Sale | $449,000 | -- | $319 / Sq Ft |
Tax History Compared to Growth
Tax History
| Year | Tax Paid | Tax Assessment Tax Assessment Total Assessment is a certain percentage of the fair market value that is determined by local assessors to be the total taxable value of land and additions on the property. | Land | Improvement |
|---|---|---|---|---|
| 2024 | $8,987 | $42,780 | $13,668 | $29,112 |
| 2023 | $8,987 | $42,780 | $13,668 | $29,112 |
| 2022 | $8,987 | $42,780 | $13,668 | $29,112 |
| 2021 | $10,161 | $42,286 | $8,200 | $34,086 |
| 2020 | $10,060 | $42,286 | $8,200 | $34,086 |
| 2019 | $9,922 | $46,469 | $8,200 | $38,269 |
| 2018 | $9,709 | $39,320 | $7,029 | $32,291 |
| 2017 | $9,505 | $39,320 | $7,029 | $32,291 |
| 2016 | $9,228 | $39,320 | $7,029 | $32,291 |
| 2015 | $8,320 | $31,420 | $6,052 | $25,368 |
| 2014 | $7,556 | $31,420 | $6,052 | $25,368 |
| 2013 | $7,455 | $31,420 | $6,052 | $25,368 |
Agents Affiliated with this Home
-
Ginger Cavalier

Seller's Agent in 2016
Ginger Cavalier
@ Properties
(847) 507-3348
38 Total Sales
-

Buyer's Agent in 2016
Scott Kelly
Kale Realty
-
Dee Dee Maloney

Seller's Agent in 2014
Dee Dee Maloney
Coldwell Banker Realty
(847) 809-7940
12 in this area
17 Total Sales
Map
Source: Midwest Real Estate Data (MRED)
MLS Number: MRD09082011
APN: 10-14-220-038-0000
- 9201 Drake Ave Unit 101S
- 3708 Church St
- 3354 Church St
- 9000 Lincolnwood Dr
- 3750 Davis St
- 9405 Morgan Ave
- 9056 Tamaroa Terrace
- 9445 Avers Ave
- 1737 Mcdaniel Ave Unit B
- 9017 Pottawattami Dr
- 9337 Crawford Ave
- 9047 Crawford Ave
- 9032 Crawford Ave
- 9546 Springfield Ave
- 9412 Crawford Ave
- 8721 Saint Louis Ave
- 9535 Harding Ave
- 9140 Keystone Ave
- 1808 Laurel Ave
- 9110 Keystone Ave
- 9208 Drake Ave
- 9214 Drake Ave
- 9200 Drake Ave
- 9220 Drake Ave
- 9209 Central Park Ave
- 9215 Central Park Ave
- 9201 Central Park Ave
- 9226 Drake Ave
- 9221 Central Park Ave
- 3531 Church St Unit A
- 3531 Church St
- 3531 Church St
- 3545 Church St
- 3541 Church St
- 9230 Drake Ave
- 3549 Church St
- 3525 Church St
- 3525 Church St
