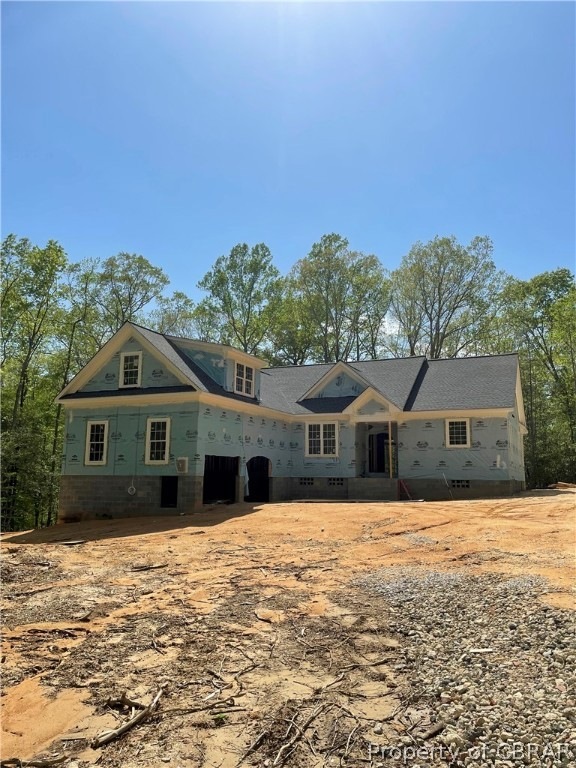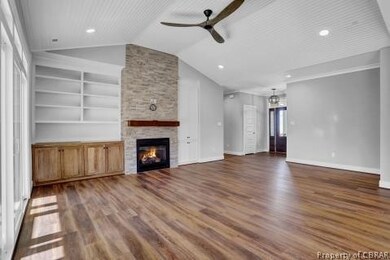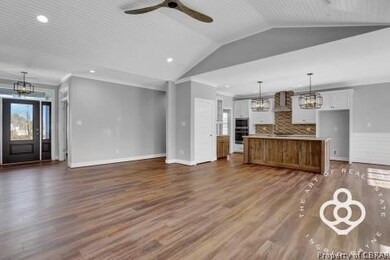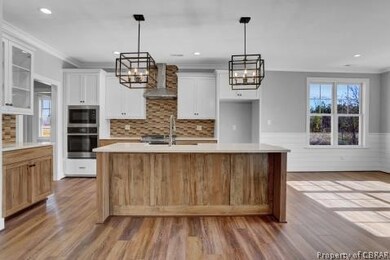
9208 Morning Dew Ct Toano, VA 23168
Stonehouse NeighborhoodEstimated Value: $709,000 - $851,000
Highlights
- New Construction
- 3.18 Acre Lot
- Wood Flooring
- Stonehouse Elementary School Rated A-
- Wooded Lot
- High Ceiling
About This Home
As of September 2022Come Home to a Rural and Relaxed Lifestyle in The Retreat, a 68-lot subdivision in Upper James City County. Each lot is at least 3 acres, giving homeowners plenty of room to take in the SERENITY of country living, while being a hop, skip and a jump to town. This is the LAST of the NEW CONSTRUCTION HOMES available for purchase by Wayne Harbin Builder, Inc., the highly-regarded local builder. Ranch style home with 3BR and 2.1BA, Office/Study, Screened Porch + Bonus Room on the Second Floor. Wood Floors, in main living areas on 1st floor, carpet in secondary BR's and Bonus Rm. The large kitchen with island, farm sink, granite countertops, pantry is open to generously-sized dining area. Great Room is open to the kitchen which is perfect for ease of living and entertaining. Primary BR has wood flooring, tray ceiling, 2 walk-in closets, soaking tub & tiled shower. Sit out on the screened porch and enjoy the sounds of nature and solitude or good, old fashioned conversation with those you love-make this home YOUR home today! Crawlspace workshop for hobbies/crafts too. Estimated completion date is end of August.
Last Agent to Sell the Property
Long & Foster Real Estate License #0225178641 Listed on: 04/15/2022

Last Buyer's Agent
Non-Member Non-Member
Non MLS Member
Home Details
Home Type
- Single Family
Est. Annual Taxes
- $798
Year Built
- Built in 2022 | New Construction
Lot Details
- 3.18 Acre Lot
- Sloped Lot
- Wooded Lot
- Zoning described as A1
HOA Fees
- $17 Monthly HOA Fees
Parking
- 2 Car Attached Garage
- Garage Door Opener
- Driveway
- Unpaved Parking
- Off-Street Parking
Home Design
- Frame Construction
- Asphalt Roof
- HardiePlank Type
Interior Spaces
- 2,642 Sq Ft Home
- 1-Story Property
- Built-In Features
- Bookcases
- Tray Ceiling
- High Ceiling
- Ceiling Fan
- Recessed Lighting
- Stone Fireplace
- Gas Fireplace
- Dining Area
- Workshop
- Screened Porch
- Crawl Space
- Home Security System
- Washer and Dryer Hookup
Kitchen
- Eat-In Kitchen
- Built-In Oven
- Gas Cooktop
- Microwave
- Dishwasher
- Kitchen Island
- Granite Countertops
- Disposal
Flooring
- Wood
- Carpet
- Ceramic Tile
- Vinyl
Bedrooms and Bathrooms
- 3 Bedrooms
- En-Suite Primary Bedroom
- Walk-In Closet
- Double Vanity
Outdoor Features
- Stoop
Schools
- Stonehouse Elementary School
- Warhill High School
Utilities
- Cooling System Powered By Gas
- Humidifier
- Floor Furnace
- Heating System Uses Natural Gas
- Vented Exhaust Fan
- Shared Well
- Gas Water Heater
- Septic Tank
Listing and Financial Details
- Tax Lot 65
- Assessor Parcel Number 03-3-03-0-0065
Community Details
Overview
- The Retreat Subdivision
Amenities
- Common Area
Ownership History
Purchase Details
Home Financials for this Owner
Home Financials are based on the most recent Mortgage that was taken out on this home.Purchase Details
Home Financials for this Owner
Home Financials are based on the most recent Mortgage that was taken out on this home.Similar Homes in Toano, VA
Home Values in the Area
Average Home Value in this Area
Purchase History
| Date | Buyer | Sale Price | Title Company |
|---|---|---|---|
| Bertsch Rachel | $750,000 | -- | |
| Wayne Harbin Builder Inc | $70,000 | Lytle Title & Escrow Llc |
Mortgage History
| Date | Status | Borrower | Loan Amount |
|---|---|---|---|
| Open | Bertsch Rachel | $647,200 |
Property History
| Date | Event | Price | Change | Sq Ft Price |
|---|---|---|---|---|
| 09/02/2022 09/02/22 | Sold | $750,000 | -0.5% | $284 / Sq Ft |
| 08/03/2022 08/03/22 | Pending | -- | -- | -- |
| 04/15/2022 04/15/22 | For Sale | $754,000 | +977.1% | $285 / Sq Ft |
| 09/09/2021 09/09/21 | Sold | $70,000 | -32.7% | -- |
| 08/10/2021 08/10/21 | Pending | -- | -- | -- |
| 08/26/2020 08/26/20 | For Sale | $104,000 | -- | -- |
Tax History Compared to Growth
Tax History
| Year | Tax Paid | Tax Assessment Tax Assessment Total Assessment is a certain percentage of the fair market value that is determined by local assessors to be the total taxable value of land and additions on the property. | Land | Improvement |
|---|---|---|---|---|
| 2024 | $3,956 | $590,400 | $99,800 | $490,600 |
| 2023 | $3,956 | $540,000 | $95,000 | $445,000 |
| 2022 | $3,956 | $540,000 | $95,000 | $445,000 |
| 2021 | $798 | $95,000 | $95,000 | $0 |
| 2020 | $798 | $95,000 | $95,000 | $0 |
| 2019 | $798 | $95,000 | $95,000 | $0 |
| 2018 | $798 | $95,000 | $95,000 | $0 |
| 2017 | $798 | $95,000 | $95,000 | $0 |
| 2016 | $798 | $95,000 | $95,000 | $0 |
| 2015 | $399 | $95,000 | $95,000 | $0 |
| 2014 | $732 | $95,000 | $95,000 | $0 |
Agents Affiliated with this Home
-
Vicki Costanzo

Seller's Agent in 2022
Vicki Costanzo
Long & Foster Real Estate
25 in this area
92 Total Sales
-
N
Buyer's Agent in 2022
Non-Member Non-Member
Non MLS Member
Map
Source: Chesapeake Bay & Rivers Association of REALTORS®
MLS Number: 2209446
APN: 03-3 03-0-0065
- 9032 Barnes Rd
- 1708 Centennial Dr
- 9231 Richmond Rd
- 257 Racefield Dr
- 501 Racefield Dr
- 1105 Stewarts Rd
- 935 Stewarts Rd
- 9426 Crossover Rd
- 8122 Diascund Rd
- 136 Leisure Rd
- 201 Old Stage Rd
- 0 Cliffe Ct Unit 2501411
- 244 Old Stage Rd
- 15401 Pocahontas Trail Unit A
- 15507 Fort James Ct
- 157 Old Stage Rd
- 9363 Imagination Ave
- 9359 Imagination Ave
- 9208 Morning Dew Ct
- 1681 Centennial Dr
- 9200 Morning Dew Ct
- 9212 Morning Dew Ct
- 1677 Centennial Dr
- Lot 11 Kentmere Rd
- 9205 Morning Dew Ct
- 9209 Morning Dew Ct
- 1682 Centennial Dr
- 9201 Candle Light Ct
- 9201 Morning Dew Ct
- 1670 Centennial Dr
- 8985 Barnes Rd
- 9019 Barnes Rd
- 8989 Barnes Rd
- 1693 Centennial Dr
- 9025 Barnes Rd
- 8999 Barnes Rd
- 1659 Centennial Dr
- 9238 Richmond Rd






