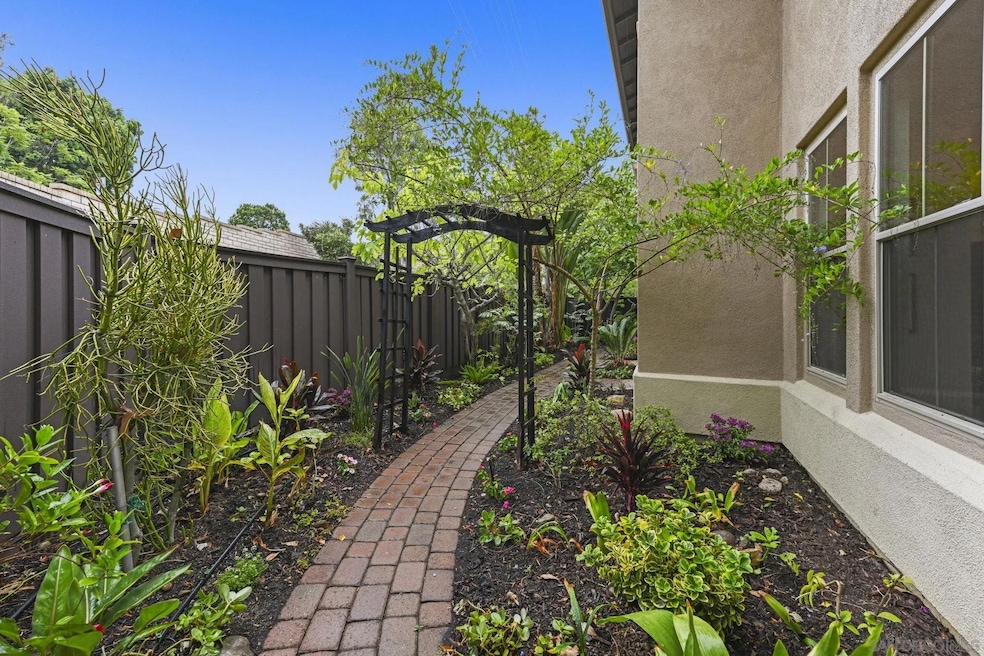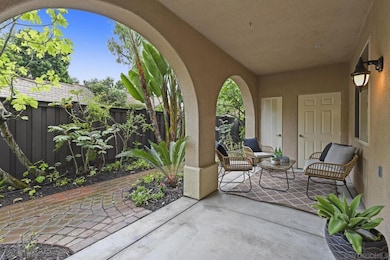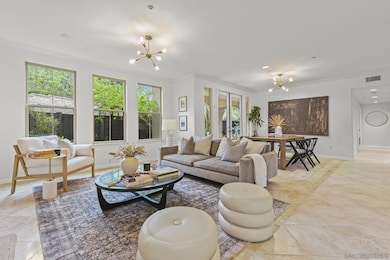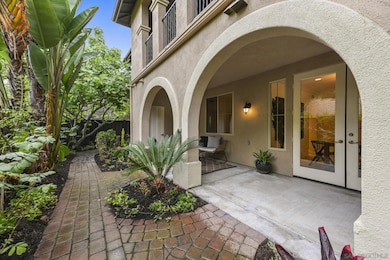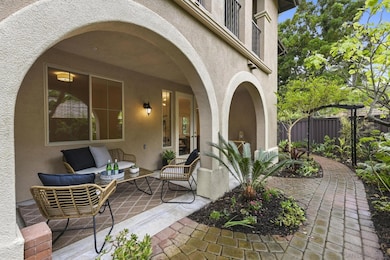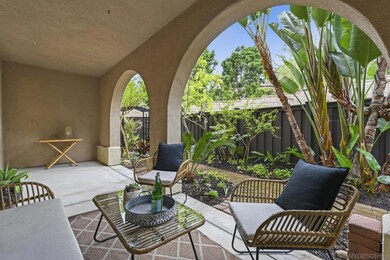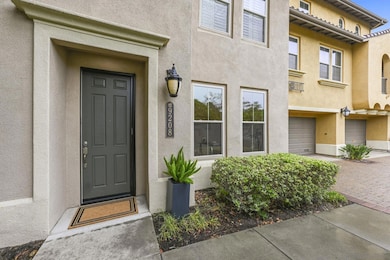9208 Piantino Way Unit 127 San Diego, CA 92108
Mission Valley NeighborhoodEstimated payment $7,436/month
Highlights
- Fitness Center
- Clubhouse
- Park or Greenbelt View
- Gated Community
- Recreation Room
- Mediterranean Architecture
About This Home
Rarely available Single Level home, where peace and privacy await in a truly magical outdoor setting. A charming brick pathway meanders through the lush yard, leading to a picturesque fig tree perfectly placed in harmony with its surroundings. Perched at the top of the hill near the clubhouse, this home enjoys an exceptional location with a spacious driveway and abundant guest parking— Step inside to find an interior that blends refined elegance with effortless comfort - A brand new remodeled primary bath and new wood floors in the bedrooms, spacious kitchen with direct access garage, abundant storage and interior laundry. Warm tones, clean lines, and tasteful decor create an atmosphere that feels both sophisticated and welcoming—a space you’ll love to call home.
Property Details
Home Type
- Condominium
Est. Annual Taxes
- $11,479
Year Built
- Built in 2005
Lot Details
- End Unit
- No Units Located Below
- Property is Fully Fenced
- Landscaped
- Private Yard
HOA Fees
- $432 Monthly HOA Fees
Parking
- 2 Car Attached Garage
- Garage Door Opener
- Automatic Gate
Home Design
- Mediterranean Architecture
- Patio Home
- Entry on the 1st floor
- Turnkey
- Clay Roof
- Stucco
Interior Spaces
- 1,589 Sq Ft Home
- 1-Story Property
- Recessed Lighting
- Gas Fireplace
- Family Room
- Living Room with Fireplace
- Formal Dining Room
- Recreation Room
- Home Gym
- Stone Flooring
- Park or Greenbelt Views
Kitchen
- Oven or Range
- Gas Range
- Dishwasher
- Disposal
Bedrooms and Bathrooms
- 3 Bedrooms
- Shower Only
Laundry
- Laundry Room
- Dryer
- Washer
Home Security
Outdoor Features
- Covered Patio or Porch
Utilities
- Forced Air Heating and Cooling System
- Heating System Uses Natural Gas
- Natural Gas Connected
- Gas Water Heater
Community Details
Overview
- Association fees include common area maintenance, exterior bldg maintenance, gated community, limited insurance, roof maintenance, other/remarks
- 4 Units
- Escala Master & Verandas Association
- Verandas At Escala Community
- Mission Valley Subdivision
Amenities
- Outdoor Cooking Area
- Community Barbecue Grill
- Picnic Area
- Clubhouse
- Recreation Room
Recreation
- Tennis Courts
- Community Playground
- Fitness Center
- Community Pool
- Community Spa
- Recreational Area
- Hiking Trails
- Trails
Pet Policy
- Pets allowed on a case-by-case basis
Security
- Gated Community
- Carbon Monoxide Detectors
- Fire and Smoke Detector
- Fire Sprinkler System
Map
Home Values in the Area
Average Home Value in this Area
Tax History
| Year | Tax Paid | Tax Assessment Tax Assessment Total Assessment is a certain percentage of the fair market value that is determined by local assessors to be the total taxable value of land and additions on the property. | Land | Improvement |
|---|---|---|---|---|
| 2025 | $11,479 | $957,955 | $459,952 | $498,003 |
| 2024 | $11,479 | $939,173 | $450,934 | $488,239 |
| 2023 | $11,225 | $920,759 | $442,093 | $478,666 |
| 2022 | $10,925 | $902,706 | $433,425 | $469,281 |
| 2021 | $8,323 | $680,000 | $320,000 | $360,000 |
| 2020 | $8,184 | $670,000 | $316,000 | $354,000 |
| 2019 | $8,445 | $690,000 | $326,000 | $364,000 |
| 2018 | $7,230 | $620,000 | $293,000 | $327,000 |
| 2017 | $6,732 | $580,000 | $275,000 | $305,000 |
| 2016 | $5,994 | $515,000 | $245,000 | $270,000 |
| 2015 | $5,877 | $505,000 | $241,000 | $264,000 |
| 2014 | $5,900 | $505,000 | $241,000 | $264,000 |
Property History
| Date | Event | Price | List to Sale | Price per Sq Ft |
|---|---|---|---|---|
| 11/21/2025 11/21/25 | Pending | -- | -- | -- |
| 10/26/2025 10/26/25 | Price Changed | $1,145,000 | -2.6% | $721 / Sq Ft |
| 08/27/2025 08/27/25 | For Sale | $1,175,000 | -- | $739 / Sq Ft |
Purchase History
| Date | Type | Sale Price | Title Company |
|---|---|---|---|
| Interfamily Deed Transfer | -- | Accommodation | |
| Interfamily Deed Transfer | -- | Lawyers Title Company | |
| Interfamily Deed Transfer | -- | Accommodation | |
| Interfamily Deed Transfer | -- | Southland Title Company | |
| Interfamily Deed Transfer | -- | None Available | |
| Grant Deed | $687,500 | First American Title |
Mortgage History
| Date | Status | Loan Amount | Loan Type |
|---|---|---|---|
| Open | $299,300 | Purchase Money Mortgage | |
| Closed | $297,500 | Stand Alone Refi Refinance Of Original Loan | |
| Closed | $300,000 | Purchase Money Mortgage |
Source: San Diego MLS
MLS Number: 250037628
APN: 433-301-36-15
- 2816 Villas Way
- 2932 Villas Way
- 2770 Piantino Cir Unit 47
- 2772 Piantino Cir Unit 45
- 2610 Bellezza Dr Unit 19
- 2765 Bellezza Dr
- 2642 Bellezza Dr
- 2756 Bellezza Dr
- 2517 Escala Cir
- 2847 Escala Cir Unit 37
- 9212 Ronda Ave
- 2597 Melbourne Dr
- 3045 Marquee Way
- 2866 Larkin Place
- 2628 Everly Dr
- E4 Plan at Everly at Civita
- E1X Plan at Everly at Civita
- 2524 Everly Ct
- 2720 Everly Dr
- 2706 Everly Dr
