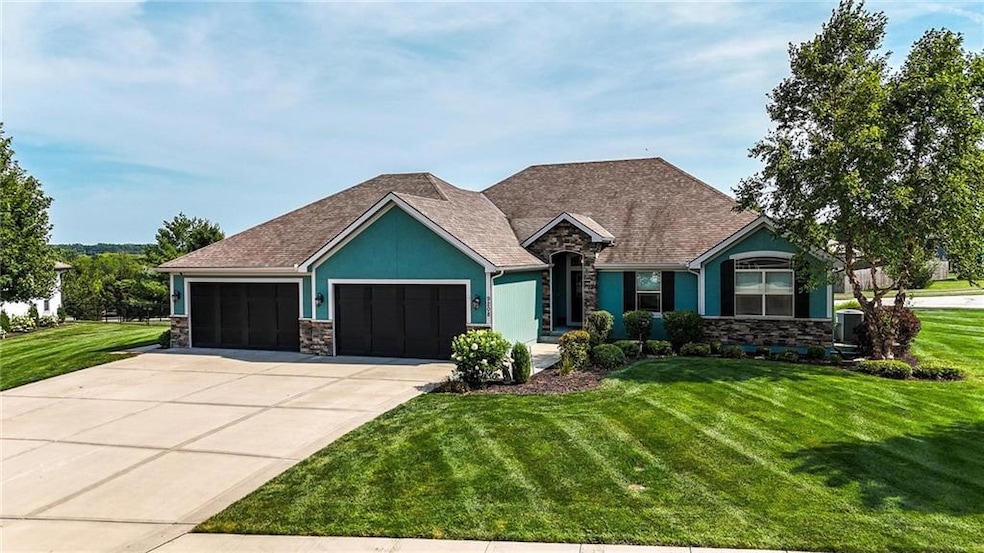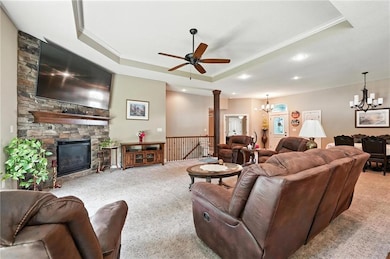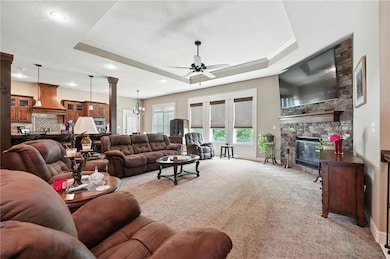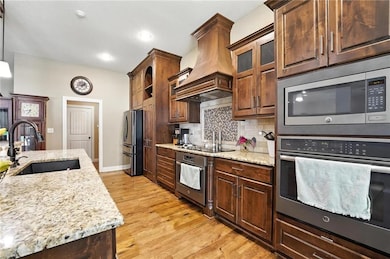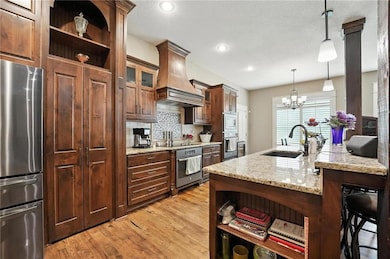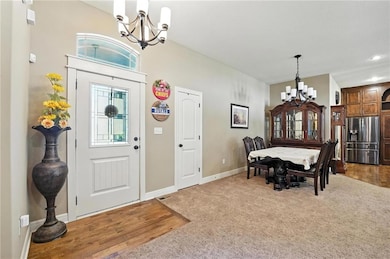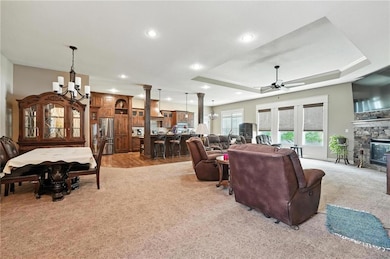9208 SW Whispy Way Lees Summit, MO 64064
Estimated payment $4,552/month
Highlights
- 21,344 Sq Ft lot
- Custom Closet System
- Traditional Architecture
- Mason Elementary School Rated A
- Recreation Room
- Wood Flooring
About This Home
PRICE IMPROVEMENT! Welcome to this stunning Lee's Summit residence, where luxury & functionality meet. This 5-Br, 4-Ba home has over 4,000 sq ft of meticulously designed living space. 2 of the 5 Bedrms have en suites. A soaring ceiling & a wall of windows line the Living Rm.The Spacious Liv Rm is 1 of 2 Living Areas & showcases a gas fireplace with a floor-to-ceiling stone wall. The gourmet kitchen is a chef's dream, complete w/ beautiful stained cabinetry, gleaming granite countertops, and top-of-the-line appliances including 2 ovens, 1 of which is a convection oven. A massive walk-in pantry w/ a convenient service door to the garage & a built-in mini drink cooler ensure you'll have all the storage & amenities you need. A laundry room is conveniently located just off the kitchen with a second laundry room on the lower level.
Escape to the huge master bedroom, a true sanctuary measuring 25 feet long, featuring a sophisticated coffered ceiling with a ceiling fan and a dedicated sitting area. The master bath is a spa-like retreat, finished w/ceramic tile flooring, a granite countertop with double vanity, a fully tiled shower with 2 shower heads plus a luxurious rain shower head, built-in linen closet & drawers, & a generous walk-in closet. The fully finished Lower Level expands your living & entertaining possibilities, offering a huge Rec Rm w/ wet bar complete with ice machine & mini fridge, 2 bedrooms, & 2 bathrooms. 3 of the 4 bathrooms in this home are equipped with bidets, adding a touch of modern convenience & luxury. A screened porch is off Kitchen. The oversized garage is a car enthusiast's dream, accommodating 4 cars with a large work area. The lawn has an inground irrigation system. This home truly offers an abundance of space & high-end features, making it the ideal setting for a growing family or for those who love to entertain in style. Discover the perfect blend of elegance, comfort, and practicality in this exceptional Lee's Summit property.
Listing Agent
ReeceNichols-KCN Brokerage Phone: 816-305-6599 License #1999033072 Listed on: 08/08/2025

Home Details
Home Type
- Single Family
Est. Annual Taxes
- $11,019
Year Built
- Built in 2016
Lot Details
- 0.49 Acre Lot
- Cul-De-Sac
- Corner Lot
- Paved or Partially Paved Lot
- Level Lot
HOA Fees
- $55 Monthly HOA Fees
Parking
- 4 Car Attached Garage
- Front Facing Garage
- Tandem Parking
Home Design
- Traditional Architecture
- Composition Roof
- Stone Trim
Interior Spaces
- Wet Bar
- Ceiling Fan
- Thermal Windows
- Living Room with Fireplace
- Sitting Room
- Breakfast Room
- Formal Dining Room
- Home Office
- Recreation Room
- Finished Basement
- Natural lighting in basement
Kitchen
- Eat-In Kitchen
- Walk-In Pantry
- Double Convection Oven
- Dishwasher
- Stainless Steel Appliances
- Kitchen Island
- Disposal
Flooring
- Wood
- Carpet
- Ceramic Tile
Bedrooms and Bathrooms
- 5 Bedrooms
- Custom Closet System
- Walk-In Closet
- 4 Full Bathrooms
Laundry
- Laundry Room
- Laundry on main level
Home Security
- Home Security System
- Storm Doors
- Fire and Smoke Detector
Schools
- Mason Lee's Summit Elementary School
- Lee's Summit North High School
Additional Features
- Enclosed Patio or Porch
- Forced Air Heating and Cooling System
Listing and Financial Details
- Assessor Parcel Number 53-610-01-49-00-0-00-000
- $0 special tax assessment
Community Details
Overview
- Association fees include trash
- Estates Of Chapman Farms HOA
- The Estates At Chapman Farms Subdivision, Riverton II Floorplan
Recreation
- Community Pool
- Trails
Map
Home Values in the Area
Average Home Value in this Area
Tax History
| Year | Tax Paid | Tax Assessment Tax Assessment Total Assessment is a certain percentage of the fair market value that is determined by local assessors to be the total taxable value of land and additions on the property. | Land | Improvement |
|---|---|---|---|---|
| 2025 | $11,019 | $130,410 | $16,864 | $113,546 |
| 2024 | $11,019 | $138,622 | $14,529 | $124,093 |
| 2023 | $10,915 | $138,622 | $13,091 | $125,531 |
| 2022 | $8,913 | $98,610 | $13,906 | $84,704 |
| 2021 | $8,575 | $98,610 | $13,906 | $84,704 |
| 2020 | $8,504 | $93,873 | $13,906 | $79,967 |
| 2019 | $8,305 | $93,873 | $13,906 | $79,967 |
| 2018 | $1,784,191 | $81,700 | $12,103 | $69,597 |
| 2017 | $7,834 | $81,700 | $12,103 | $69,597 |
| 2016 | $1,641 | $12,103 | $12,103 | $0 |
| 2014 | $886 | $3,631 | $3,631 | $0 |
Property History
| Date | Event | Price | List to Sale | Price per Sq Ft | Prior Sale |
|---|---|---|---|---|---|
| 10/18/2025 10/18/25 | Price Changed | $678,900 | -0.9% | $162 / Sq Ft | |
| 09/29/2025 09/29/25 | Price Changed | $685,000 | -0.7% | $164 / Sq Ft | |
| 09/05/2025 09/05/25 | Price Changed | $690,000 | -0.7% | $165 / Sq Ft | |
| 08/22/2025 08/22/25 | Price Changed | $695,000 | -0.7% | $166 / Sq Ft | |
| 08/08/2025 08/08/25 | For Sale | $700,000 | +58.3% | $167 / Sq Ft | |
| 05/27/2016 05/27/16 | Sold | -- | -- | -- | View Prior Sale |
| 10/06/2015 10/06/15 | Pending | -- | -- | -- | |
| 10/06/2015 10/06/15 | For Sale | $442,145 | -- | -- |
Purchase History
| Date | Type | Sale Price | Title Company |
|---|---|---|---|
| Warranty Deed | -- | None Available | |
| Warranty Deed | -- | None Available | |
| Warranty Deed | -- | Kansas City Title Inc |
Mortgage History
| Date | Status | Loan Amount | Loan Type |
|---|---|---|---|
| Open | $450,241 | VA | |
| Previous Owner | $353,716 | Future Advance Clause Open End Mortgage |
Source: Heartland MLS
MLS Number: 2567346
APN: 53-610-01-49-00-0-00-000
- 9305 SW Orca Ct
- 9301 Leviathan Ct
- 800 SW Imperial Ln
- 900 SW Peach Tree Ln
- 915 SW Peach Tree Ln
- 925 SW Peach Tree Ln
- 913 SW Peach Tree Ln
- 8912 SW 10th St
- 8808 SW 9th St
- 8805 SW 10th St
- 8801 SW 10th St
- 8793 SW 10th St
- 8789 SW 10th St
- 8785 SW 10th St
- 8781 SW 10th St
- 8782 SW 10th St
- 8777 SW 10th St
- 8773 SW 10th St
- 8769 SW 10th St
- 119 SW Hanging Garden St
- 301 SE Rose Garden Ln
- 7901 SW 7th St
- 1216 SW Huntington Dr
- 1216 SW Huntington Rd
- 414 SW Moreland School Rd
- 3016 SE 3rd St
- 2808 SE 2nd St
- 121 SE Nottingham Ct
- 708 SE Shamrock Ln
- 609 NE Bristol Dr
- 2128 NE Cookson St
- 309 SW Richwood Ln
- 2960 SE Shenandoah Pkwy
- 1820 SW 6th St
- 1909 NE Mckee Ln
- 2951 SE Shenandoah Dr
- 915 SW Hampton Ct
- 1813 NE Gatewood Dr
- 1008 SW Pinto Ln
- 404 SW Keystone Ct
