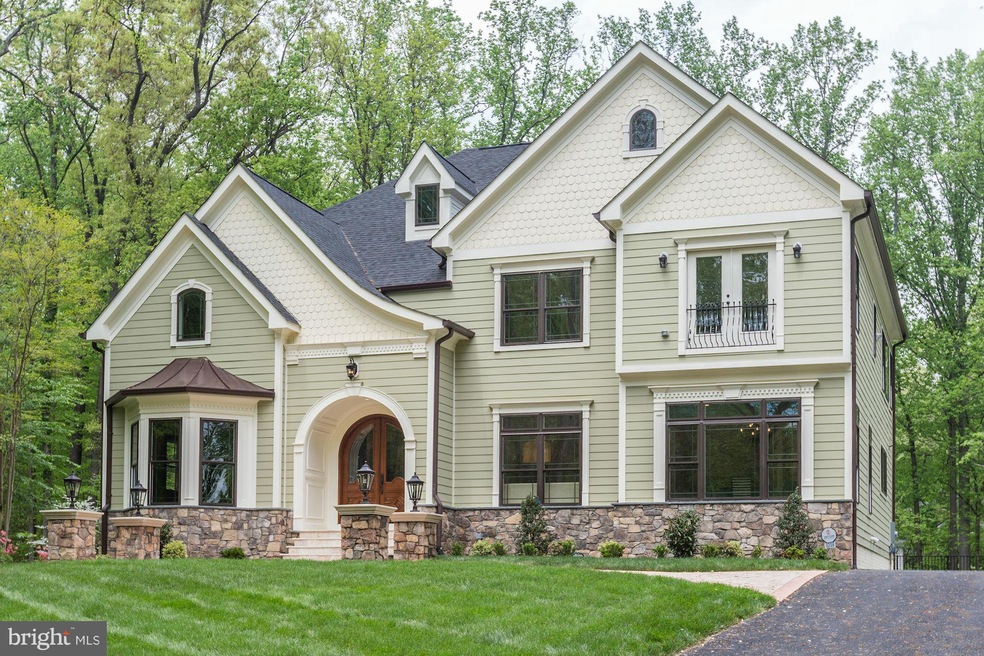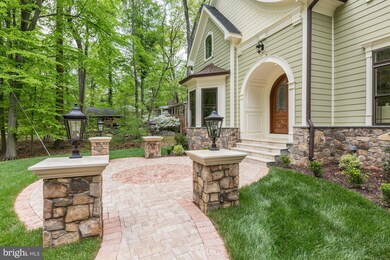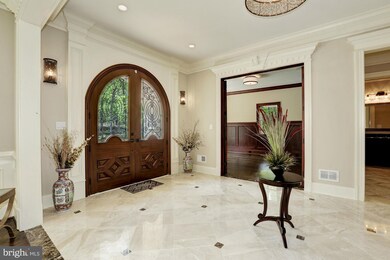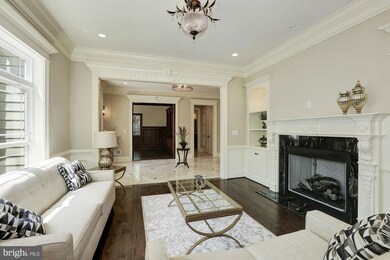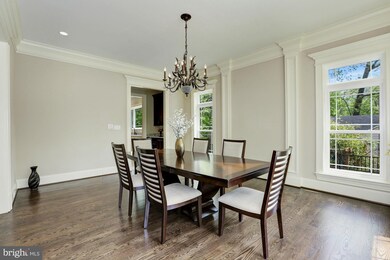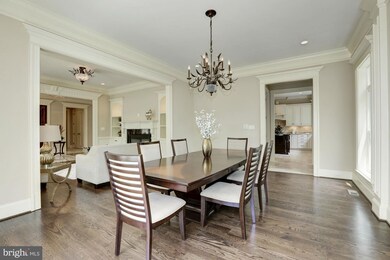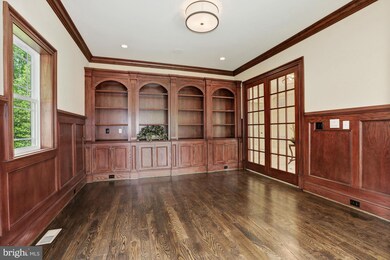
9208 Weant Dr Great Falls, VA 22066
Estimated Value: $2,146,000 - $2,972,000
Highlights
- Newly Remodeled
- Eat-In Gourmet Kitchen
- Deck
- Great Falls Elementary School Rated A
- Colonial Architecture
- Traditional Floor Plan
About This Home
As of October 2017New Home by Versailles. Ready for April Delivery!! Nearly 8,000 sq. ft. of finished living area. White cabinets & professional SS cooking system, 5 burner cooktop, double oven, kit-island. 2 story great room w/ coffered ceiling, cherry built-ins in library. 4 fireplaces, hardwood and travertine floors on main level. Curved front door w/ glass.
Last Agent to Sell the Property
Casey Margenau Fine Homes and Estates LLC Listed on: 02/16/2017

Co-Listed By
Sharon Taylor
Compass
Home Details
Home Type
- Single Family
Est. Annual Taxes
- $5,699
Year Built
- Built in 2017 | Newly Remodeled
Lot Details
- 0.64 Acre Lot
- Landscaped
- Property is zoned 100
Parking
- 3 Car Attached Garage
- Side Facing Garage
- Garage Door Opener
Home Design
- Colonial Architecture
- Brick Exterior Construction
- Slab Foundation
- Asphalt Roof
- Stone Siding
- HardiePlank Type
Interior Spaces
- Property has 3 Levels
- Traditional Floor Plan
- Built-In Features
- Crown Molding
- Tray Ceiling
- Ceiling height of 9 feet or more
- 4 Fireplaces
- Fireplace With Glass Doors
- Screen For Fireplace
- Fireplace Mantel
- Gas Fireplace
- Double Pane Windows
- Vinyl Clad Windows
- Insulated Windows
- Window Screens
- French Doors
- Six Panel Doors
- Mud Room
- Entrance Foyer
- Great Room
- Family Room Off Kitchen
- Living Room
- Dining Room
- Den
- Library
- Wood Flooring
- Garden Views
Kitchen
- Eat-In Gourmet Kitchen
- Built-In Self-Cleaning Double Oven
- Cooktop with Range Hood
- Microwave
- Dishwasher
- Kitchen Island
- Upgraded Countertops
- Disposal
Bedrooms and Bathrooms
- 5 Bedrooms
- En-Suite Primary Bedroom
- En-Suite Bathroom
- 8 Bathrooms
Laundry
- Laundry Room
- Washer and Dryer Hookup
Finished Basement
- Heated Basement
- Walk-Out Basement
- Rear Basement Entry
- Sump Pump
- Basement Windows
Home Security
- Carbon Monoxide Detectors
- Fire and Smoke Detector
- Flood Lights
Outdoor Features
- Deck
Schools
- Great Falls Elementary School
- Cooper Middle School
- Langley High School
Utilities
- Humidifier
- Central Heating and Cooling System
- Programmable Thermostat
- Well
- Natural Gas Water Heater
- Septic Tank
Community Details
- No Home Owners Association
- Built by VERSAILLES CUSTOM HOMES & DEVELOPMENT, INC
- Weant Subdivision
Listing and Financial Details
- Home warranty included in the sale of the property
- Tax Lot 11
- Assessor Parcel Number 8-4-3- -11
Ownership History
Purchase Details
Home Financials for this Owner
Home Financials are based on the most recent Mortgage that was taken out on this home.Purchase Details
Home Financials for this Owner
Home Financials are based on the most recent Mortgage that was taken out on this home.Similar Homes in the area
Home Values in the Area
Average Home Value in this Area
Purchase History
| Date | Buyer | Sale Price | Title Company |
|---|---|---|---|
| Yang Changbo | $1,685,000 | Old Republic National Title | |
| Versailles Custom Homes And Developments | $453,000 | Attorney |
Mortgage History
| Date | Status | Borrower | Loan Amount |
|---|---|---|---|
| Previous Owner | Versailles Custom Homes And Developments | $1,160,000 |
Property History
| Date | Event | Price | Change | Sq Ft Price |
|---|---|---|---|---|
| 10/27/2017 10/27/17 | Sold | $1,685,000 | -6.1% | $212 / Sq Ft |
| 08/12/2017 08/12/17 | Pending | -- | -- | -- |
| 02/16/2017 02/16/17 | For Sale | $1,795,000 | -- | $226 / Sq Ft |
Tax History Compared to Growth
Tax History
| Year | Tax Paid | Tax Assessment Tax Assessment Total Assessment is a certain percentage of the fair market value that is determined by local assessors to be the total taxable value of land and additions on the property. | Land | Improvement |
|---|---|---|---|---|
| 2024 | $25,917 | $2,237,110 | $513,000 | $1,724,110 |
| 2023 | $24,695 | $2,188,300 | $498,000 | $1,690,300 |
| 2022 | $22,593 | $1,975,790 | $453,000 | $1,522,790 |
| 2021 | $19,464 | $1,658,610 | $394,000 | $1,264,610 |
| 2020 | $19,623 | $1,658,020 | $394,000 | $1,264,020 |
| 2019 | $18,910 | $1,597,830 | $394,000 | $1,203,830 |
| 2018 | $18,375 | $1,597,830 | $394,000 | $1,203,830 |
| 2017 | $9,218 | $1,197,830 | $394,000 | $803,830 |
| 2016 | $6,965 | $491,950 | $394,000 | $97,950 |
| 2015 | $6,559 | $587,740 | $394,000 | $193,740 |
| 2014 | $6,544 | $587,740 | $394,000 | $193,740 |
Agents Affiliated with this Home
-
Casey Margenau

Seller's Agent in 2017
Casey Margenau
CASEY MARGENAU FINE HOMES AND ESTATES INC
(703) 851-2600
9 in this area
122 Total Sales
-
S
Seller Co-Listing Agent in 2017
Sharon Taylor
Compass
-
David Hu

Buyer's Agent in 2017
David Hu
Samson Properties
(703) 622-1152
1 in this area
70 Total Sales
Map
Source: Bright MLS
MLS Number: 1000156515
APN: 0084-03-0011
- 9058 Jeffery Rd
- 9090 Eaton Park Rd
- 9203 Potomac Ridge Rd
- 9201 Potomac Woods Ln
- 9722 Arnon Chapel Rd
- 9106 Potomac Ridge Rd
- 9112 Potomac Ridge Rd
- 9700 Beach Mill Rd
- 9341 Cornwell Farm Dr
- 0 Beach Mill Rd Unit VAFX2120062
- 9560 Edmonston Dr
- 700 Cornwell Manor View Ct
- 11501 Skipwith Ln
- 9605 Georgetown Pike
- 9324 Georgetown Pike
- 9400 Georgetown Pike
- 204 River Park Dr
- 10001 Beach Mill Rd
- 701 River Bend Rd
- 0 Walker Meadow Ct Unit VAFX2241688
