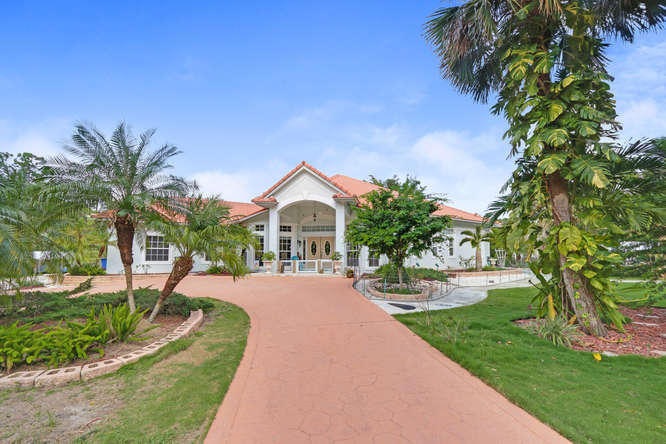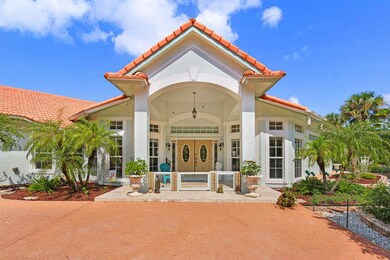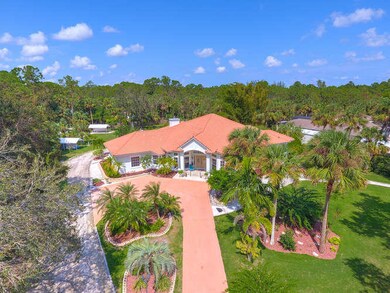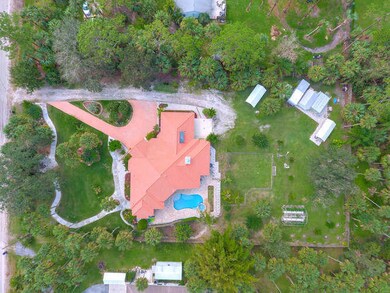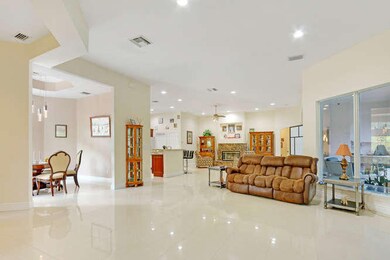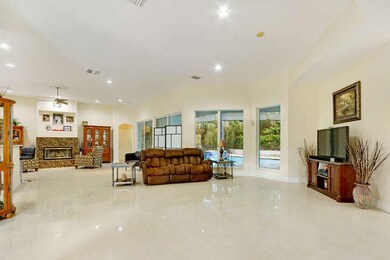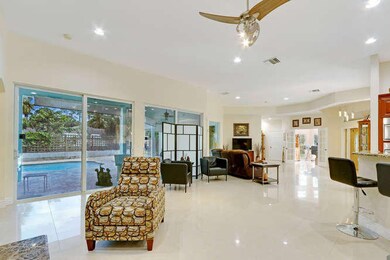
9209 165th Place N Jupiter, FL 33478
Jupiter Farms NeighborhoodEstimated Value: $1,060,000 - $1,229,000
Highlights
- Horses Allowed in Community
- Heated Pool
- Roman Tub
- Independence Middle School Rated A-
- Fruit Trees
- Marble Flooring
About This Home
As of June 2018Better than new.Barely lived in,home only used for a weekend every 2 mo by first owner.You won't find a better built pool home for this price.2016 pool& spa,upgraded insulation,central vac,solar attic fans,impact windows,20in porcelain tile & Brazilian cherry hardwood floors in bdrms,marble master bath,onyx floor walk in shower, sep.roman tub in master,gourmet kitchen ,SS kitchenaid appliances,cherry wood cabinets, granite counters,wine cooler and double oven.Wood burning fireplace, his & her custom designed walk in closets,copper plumbing,security camera&equip.new solar hot water heater custom UV blocking blinds, above ground greenhouse,separate AC for Master,2 breaker boxes, fruit &flowering trees.Lot is high&dry with quick access to Riverbend Park.20 min. to PBI. A rated schools.
Last Agent to Sell the Property
Karen Russo
Realty Home Advisors Inc License #3194523 Listed on: 03/26/2018
Last Buyer's Agent
Amy Gorzynski
KW Reserve License #3324884
Home Details
Home Type
- Single Family
Est. Annual Taxes
- $3,380
Year Built
- Built in 2007
Lot Details
- 1.25 Acre Lot
- Fenced
- Fruit Trees
- Property is zoned AR
Parking
- 2 Car Attached Garage
- Garage Door Opener
Home Design
- Barrel Roof Shape
Interior Spaces
- 2,713 Sq Ft Home
- 1-Story Property
- Central Vacuum
- Built-In Features
- High Ceiling
- Ceiling Fan
- Decorative Fireplace
- Blinds
- French Doors
- Formal Dining Room
- Den
- Laundry Room
Kitchen
- Breakfast Area or Nook
- Breakfast Bar
- Built-In Oven
- Electric Range
- Dishwasher
Flooring
- Wood
- Marble
- Tile
Bedrooms and Bathrooms
- 3 Bedrooms
- Split Bedroom Floorplan
- Walk-In Closet
- Roman Tub
Attic
- Attic Fan
- Pull Down Stairs to Attic
Home Security
- Home Security System
- Impact Glass
Pool
- Heated Pool
- Fence Around Pool
Outdoor Features
- Patio
- Shed
Utilities
- Central Heating and Cooling System
- Well
- Electric Water Heater
- Water Softener is Owned
- Septic Tank
Listing and Financial Details
- Assessor Parcel Number 00424107000001590
Community Details
Overview
- Jupiter Farms Subdivision
Recreation
- Horses Allowed in Community
Ownership History
Purchase Details
Home Financials for this Owner
Home Financials are based on the most recent Mortgage that was taken out on this home.Purchase Details
Home Financials for this Owner
Home Financials are based on the most recent Mortgage that was taken out on this home.Purchase Details
Home Financials for this Owner
Home Financials are based on the most recent Mortgage that was taken out on this home.Similar Homes in the area
Home Values in the Area
Average Home Value in this Area
Purchase History
| Date | Buyer | Sale Price | Title Company |
|---|---|---|---|
| Gorzynski Francis Henry | $578,000 | Patch Reef Title Company Inc | |
| Fichera James Michael | $525,000 | None Available | |
| Zelenka Igor | $139,900 | First American Title Ins Co |
Mortgage History
| Date | Status | Borrower | Loan Amount |
|---|---|---|---|
| Open | Gorzynski Francis Henry | $210,000 | |
| Open | Gorzynski Francis Henry | $594,510 | |
| Closed | Gorzynski Francis Henry | $479,400 | |
| Closed | Gorzynski Francis Henry | $69,500 | |
| Closed | Gorzynski Francis Henry | $453,100 | |
| Previous Owner | Fichera James Michael | $25,000 | |
| Previous Owner | Fichera James Michael | $135,000 | |
| Previous Owner | Zelenka Igor | $229,327 | |
| Previous Owner | Zelenka Igor | $100,000 | |
| Previous Owner | Zelenka Igor | $417,000 | |
| Previous Owner | Zelenka Igor | $124,900 |
Property History
| Date | Event | Price | Change | Sq Ft Price |
|---|---|---|---|---|
| 06/29/2018 06/29/18 | Sold | $578,000 | -6.6% | $213 / Sq Ft |
| 05/30/2018 05/30/18 | Pending | -- | -- | -- |
| 03/26/2018 03/26/18 | For Sale | $619,000 | +17.9% | $228 / Sq Ft |
| 03/24/2015 03/24/15 | Sold | $525,000 | -17.7% | $194 / Sq Ft |
| 02/22/2015 02/22/15 | Pending | -- | -- | -- |
| 08/12/2014 08/12/14 | For Sale | $638,000 | -- | $235 / Sq Ft |
Tax History Compared to Growth
Tax History
| Year | Tax Paid | Tax Assessment Tax Assessment Total Assessment is a certain percentage of the fair market value that is determined by local assessors to be the total taxable value of land and additions on the property. | Land | Improvement |
|---|---|---|---|---|
| 2024 | $9,867 | $583,468 | -- | -- |
| 2023 | $9,640 | $566,474 | $0 | $0 |
| 2022 | $9,580 | $549,975 | $0 | $0 |
| 2021 | $9,518 | $533,956 | $0 | $0 |
| 2020 | $9,435 | $526,584 | $0 | $0 |
| 2019 | $9,312 | $514,745 | $110,700 | $404,045 |
| 2018 | $3,591 | $198,984 | $0 | $0 |
| 2017 | $3,380 | $194,891 | $0 | $0 |
| 2016 | $3,375 | $190,882 | $0 | $0 |
| 2015 | $8,625 | $427,315 | $0 | $0 |
| 2014 | $8,354 | $406,735 | $0 | $0 |
Agents Affiliated with this Home
-
K
Seller's Agent in 2018
Karen Russo
Realty Home Advisors Inc
-
A
Buyer's Agent in 2018
Amy Gorzynski
KW Reserve
-
S
Seller's Agent in 2015
Suzanne Pavlik
My Florida Realty, LLC
-
Darla Solomon
D
Buyer's Agent in 2015
Darla Solomon
Paradise Real Estate Intl
(772) 370-7879
1 in this area
25 Total Sales
Map
Source: BeachesMLS
MLS Number: R10417358
APN: 00-42-41-07-00-000-1590
- 9205 Patricia Ln
- 9544 Mockingbird Trail
- Xxxx 95th Ave N
- 16789 98th Way N
- 0000 Unadressed
- 15857 87th Trail N
- 276 Carina Dr
- 8623 159th Ct N
- 15742 91st Terrace N
- 213 Carina Dr
- 220 Carina Dr
- 15628 95th Ave N
- 182 Carmela Ct
- 15683 86th Way N
- 8397 159th Ct N
- 15711 98th Trail N
- 8671 155th Place N
- Xxxx 159th Ct N
- n/a 159th Ct N
- 9897 Sandy Run
- 9209 165th Place N
- 9175 165th Place N
- 9239 165th Place N
- 9240 165th Place N
- 9143 165th Place N
- 9267 165th Place N
- 9208 166th Way N
- 0000 165th Place N
- 9242 166th Way N
- 9176 166th Way N
- 9206 165th Place N
- 9144 165th Place N
- 9268 165th Place N
- 9142 166th Way N
- 9301 165th Place N
- 9110 165th Place N
- 9296 166th Way N
- 9112 166th Way N
- 9300 165th Place N
- 9087 165th Place N
