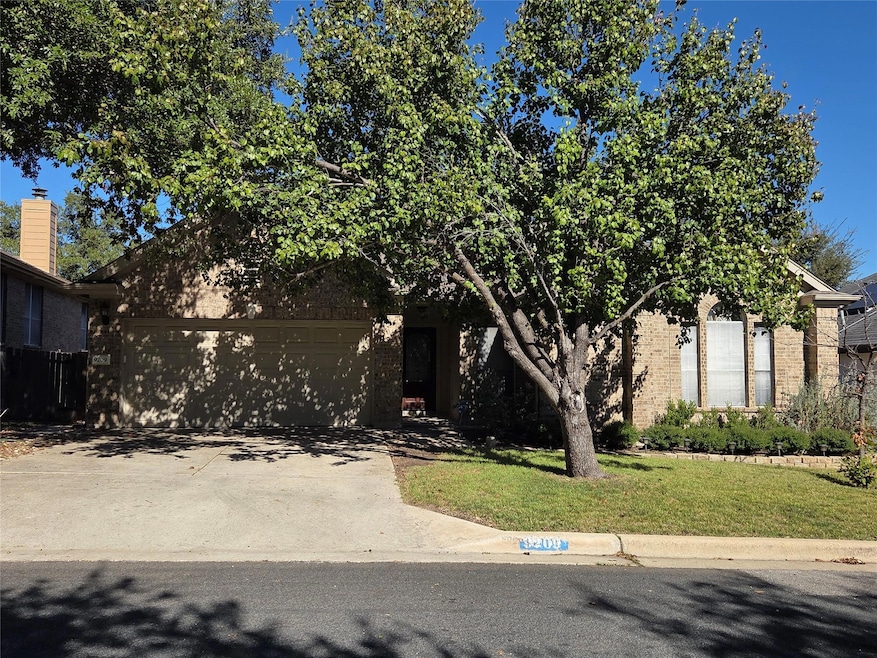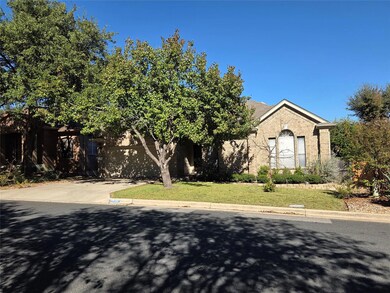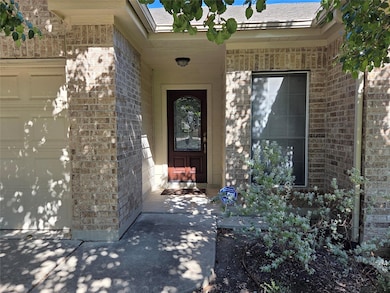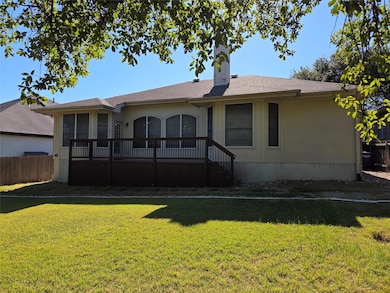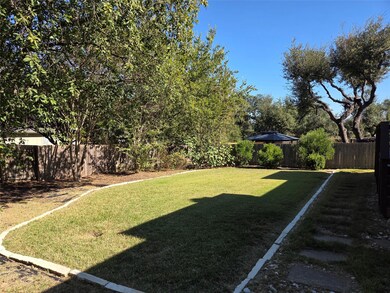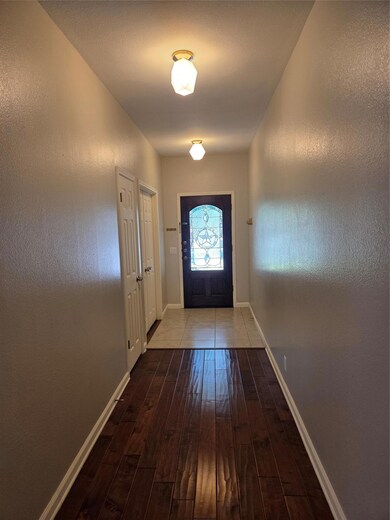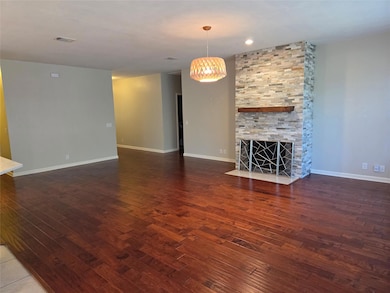9209 Colberg Dr Austin, TX 78749
Circle C Ranch NeighborhoodHighlights
- Open Floorplan
- Wood Flooring
- Private Yard
- Kiker Elementary School Rated A
- Granite Countertops
- Breakfast Area or Nook
About This Home
Beautifully updated home in popular Circle C neighborhood. Open floorplan with bedrooms on opposite corners. Updated kitchen has granite counters, new cabinets, and stainless appliances. Bathrooms have been updated with new cabinets, counters and tiling. Back deck and private yard for relaxing. Google fiber available. Enjoy the amenities of Circle C HOA . Plenty of shopping, restaurants and outdoor activities close by. Easy access to Austin.
Listing Agent
Keller Williams Realty Brokerage Phone: (512) 299-7455 License #0611107 Listed on: 11/06/2025

Home Details
Home Type
- Single Family
Est. Annual Taxes
- $10,023
Year Built
- Built in 1997 | Remodeled
Lot Details
- 8,281 Sq Ft Lot
- Southwest Facing Home
- Level Lot
- Few Trees
- Private Yard
- Back Yard
Parking
- 2 Car Attached Garage
- Front Facing Garage
- Garage Door Opener
Home Design
- Slab Foundation
- Shingle Roof
Interior Spaces
- 2,262 Sq Ft Home
- 1-Story Property
- Open Floorplan
- Fireplace With Gas Starter
- Living Room with Fireplace
- Washer and Dryer
Kitchen
- Breakfast Area or Nook
- Open to Family Room
- Electric Oven
- Electric Range
- Microwave
- Dishwasher
- Kitchen Island
- Granite Countertops
- Quartz Countertops
- Disposal
Flooring
- Wood
- Carpet
- Tile
Bedrooms and Bathrooms
- 4 Main Level Bedrooms
- Walk-In Closet
- 2 Full Bathrooms
- Double Vanity
- Soaking Tub
- Garden Bath
- Separate Shower
Schools
- Kiker Elementary School
- Gorzycki Middle School
- Bowie High School
Utilities
- Central Heating and Cooling System
- Electric Water Heater
- High Speed Internet
- Cable TV Available
Additional Features
- No Interior Steps
- Rear Porch
Listing and Financial Details
- Security Deposit $3,100
- Tenant pays for all utilities
- The owner pays for association fees
- 12 Month Lease Term
- $50 Application Fee
- Assessor Parcel Number 04164402090000
- Tax Block M
Community Details
Overview
- Property has a Home Owners Association
- Circle C Ranch Ph A Sec 05 Subdivision
Recreation
- Trails
Pet Policy
- Pet Deposit $250
- Dogs and Cats Allowed
- Medium pets allowed
Map
Source: Unlock MLS (Austin Board of REALTORS®)
MLS Number: 8301678
APN: 430094
- 6804 Gabion Dr
- 9134 Edwardson Ln
- 9124 Fainwood Ln
- 9120 Fainwood Ln
- 8824 Colberg Dr
- 9108 Fainwood Ln
- 8802 Colberg Dr
- 6604 Donner Cove
- 6433 Ruxton Ln
- 7109 Via Correto Dr
- 9401 Kisoba Terrace
- 6531 Clairmont Dr
- 9417 Hopeland Dr
- 9127 Granada Hills Dr
- 6402 Abilene Trail
- 6405 Dunsmere Ct
- 6101 Salcon Cliff Dr
- 7806 Indian Ridge Dr
- 5908 Taylorcrest Dr
- 6200 La Naranja Ln
