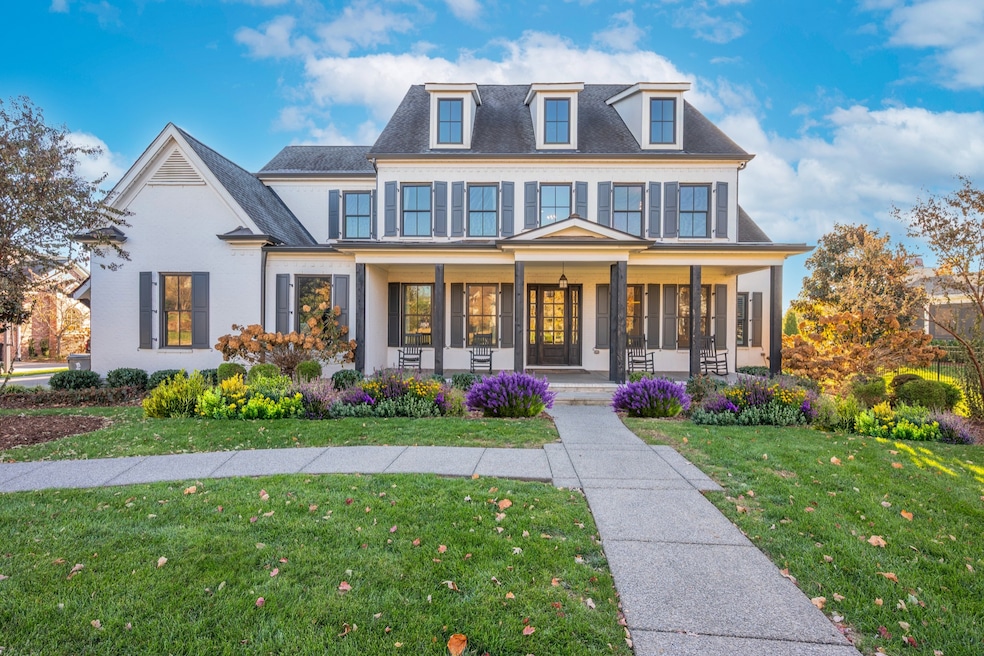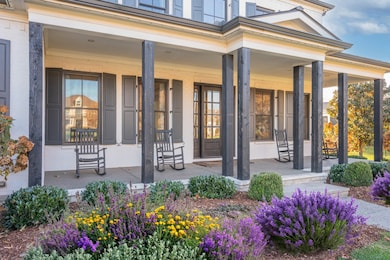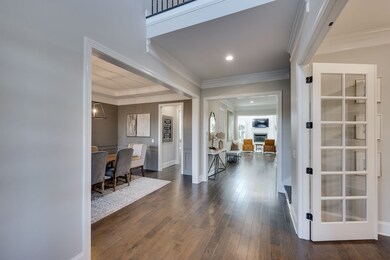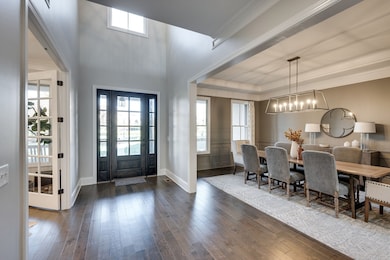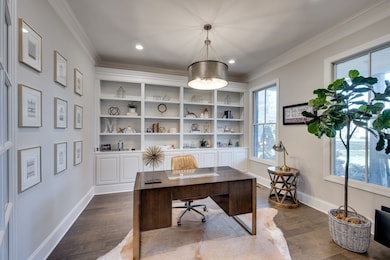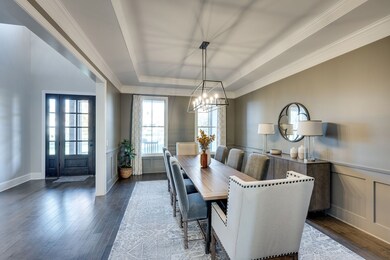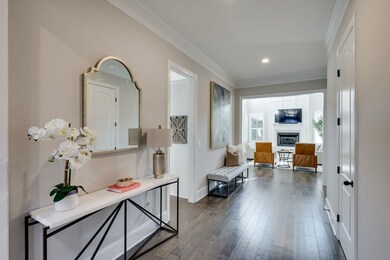9209 Duncaster Cir Brentwood, TN 37027
Estimated payment $15,318/month
Highlights
- Clubhouse
- Family Room with Fireplace
- Community Pool
- Crockett Elementary School Rated A
- Screened Porch
- Double Oven
About This Home
Exceptional Custom Home with Outdoor Oasis. This bright and expansive two-story residence offers a perfect blend of elegance, comfort, and versatility. Thoughtfully designed, the home features six spacious bedrooms, five full baths, and one half bath to accommodate modern living. The dramatic Great Room showcases soaring windows that fill the space with natural light, complemented by a loft, bonus room, formal dining area, and private study—ideal for both entertaining and everyday life. The main-level primary suite provides a luxurious retreat with two generous walk-in custom closets and a spa-inspired bath. The gourmet kitchen flows seamlessly into the Great Room, creating an inviting setting for gatherings. Step outside to an impressive covered patio featuring travertine tile, a fully equipped outdoor kitchen, fireplace, and automatic screens for year-round enjoyment. A spacious three-car garage completes this elegant home, combining timeless design with exceptional livability.
Home Details
Home Type
- Single Family
Est. Annual Taxes
- $6,851
Year Built
- Built in 2017
Lot Details
- 0.51 Acre Lot
- Lot Dimensions are 87.9 x 229.2
- Cul-De-Sac
- Back Yard Fenced
HOA Fees
- $253 Monthly HOA Fees
Parking
- 3 Car Garage
- Side Facing Garage
- Garage Door Opener
Home Design
- Brick Exterior Construction
Interior Spaces
- 5,392 Sq Ft Home
- Property has 1 Level
- Family Room with Fireplace
- 2 Fireplaces
- Screened Porch
- Crawl Space
Kitchen
- Double Oven
- Cooktop
- Microwave
- Dishwasher
- Stainless Steel Appliances
- Disposal
Flooring
- Carpet
- Laminate
- Tile
Bedrooms and Bathrooms
- 6 Bedrooms | 2 Main Level Bedrooms
Laundry
- Dryer
- Washer
Outdoor Features
- Patio
- Outdoor Gas Grill
Schools
- Crockett Elementary School
- Woodland Middle School
- Ravenwood High School
Utilities
- Central Heating and Cooling System
Listing and Financial Details
- Assessor Parcel Number 094035M B 01900 00016035M
Community Details
Overview
- $585 One-Time Secondary Association Fee
- Association fees include ground maintenance, recreation facilities
- Witherspoon Sec2 Subdivision
Amenities
- Clubhouse
Recreation
- Community Playground
- Community Pool
- Trails
Map
Home Values in the Area
Average Home Value in this Area
Tax History
| Year | Tax Paid | Tax Assessment Tax Assessment Total Assessment is a certain percentage of the fair market value that is determined by local assessors to be the total taxable value of land and additions on the property. | Land | Improvement |
|---|---|---|---|---|
| 2025 | $6,852 | $517,400 | $125,000 | $392,400 |
| 2024 | $6,852 | $315,725 | $57,500 | $258,225 |
| 2023 | $6,852 | $315,725 | $57,500 | $258,225 |
| 2022 | $6,852 | $315,725 | $57,500 | $258,225 |
| 2021 | $6,675 | $315,725 | $57,500 | $258,225 |
| 2020 | $6,692 | $259,350 | $50,000 | $209,350 |
| 2019 | $6,692 | $259,350 | $50,000 | $209,350 |
| 2018 | $5,713 | $227,625 | $50,000 | $177,625 |
| 2017 | $1,245 | $50,000 | $50,000 | $0 |
Property History
| Date | Event | Price | List to Sale | Price per Sq Ft | Prior Sale |
|---|---|---|---|---|---|
| 09/14/2019 09/14/19 | Off Market | $1,063,220 | -- | -- | |
| 07/23/2019 07/23/19 | Price Changed | $3,000 | -9.1% | $1 / Sq Ft | |
| 07/15/2019 07/15/19 | For Sale | $3,300 | -99.7% | $1 / Sq Ft | |
| 02/23/2018 02/23/18 | Sold | $1,063,220 | -- | $217 / Sq Ft | View Prior Sale |
Purchase History
| Date | Type | Sale Price | Title Company |
|---|---|---|---|
| Quit Claim Deed | -- | None Listed On Document | |
| Special Warranty Deed | $1,063,220 | Attorneys Title Co Inc |
Mortgage History
| Date | Status | Loan Amount | Loan Type |
|---|---|---|---|
| Previous Owner | $956,791 | Adjustable Rate Mortgage/ARM |
Source: Realtracs
MLS Number: 3047453
APN: 035M B 01900000
- 9202 Bradbury Ct
- 9164 Demery Ct
- 9316 Edenwilde Dr
- 9289 Fordham Dr
- 9331 Joslin Ct
- 9301 Arrowhead Ct
- 9413 Lost Hollow Ct
- 8303 Victory Trail
- 8110 Turning Point Dr
- 1550 White Barn Way
- 8108 Turning Point Dr
- 8107 Turning Point Dr
- 8106 Turning Point Dr
- Rutledge Plan at Primm Farm
- Plan 25851 at Primm Farm
- Marabelle Plan at Primm Farm
- 8124 Boiling Springs Place
- 8103 Turning Point Dr
- 1716 Montclair Blvd
- 9316 Lake Shore Dr
- 1712 Charity Dr
- 9209 Concord Rd
- 45 Colonel Winstead Dr
- 9229 Fox Run Dr
- 9351 Smithson Ln
- 208 Pennystone Cir Unit 208
- 680 Bakers Bridge Ave
- 9561 Dresden Square
- 101 Gillespie Dr
- 9652 Concord Rd
- 756 Rolling Fork Dr
- 100 Gillespie Dr
- 706 Pennines Cir
- 1112 Franklin Rd
- 1400 Franklin Rd
- 9659 Radiant Jewel Ct
- 122 Brentwood Point Unit 34
- 5104 Victoria Cove
- 1338 Sweetwater Dr
- 8901 Palmer Way
