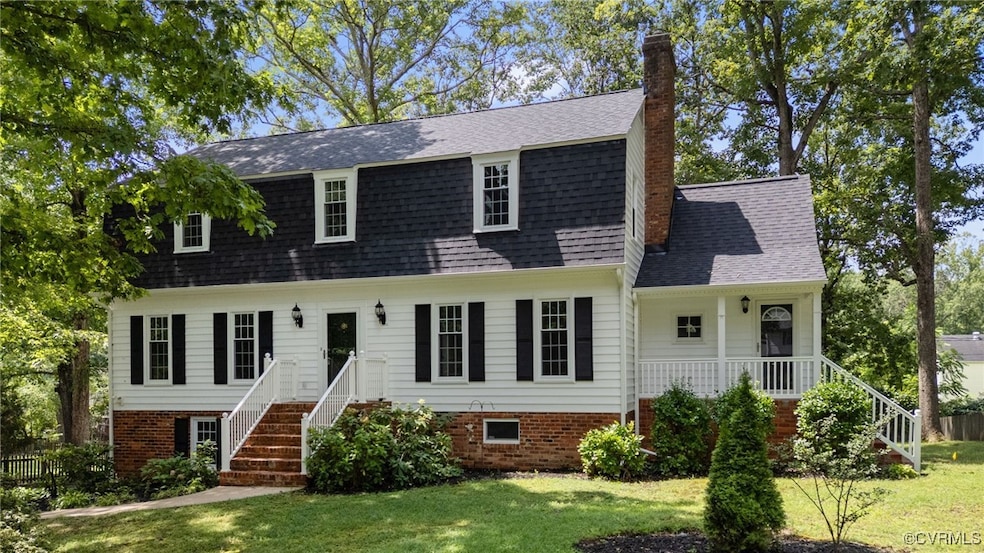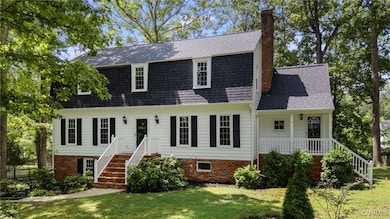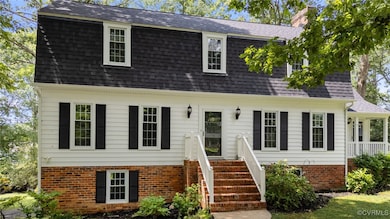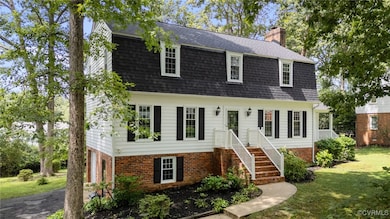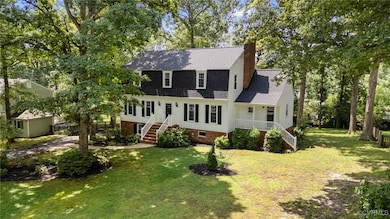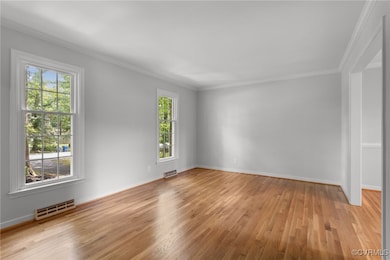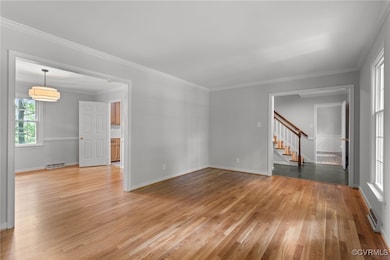
9209 Groomfield Rd North Chesterfield, VA 23236
Estimated payment $2,558/month
Highlights
- Colonial Architecture
- Wood Flooring
- Front Porch
- Deck
- Separate Formal Living Room
- 2 Car Attached Garage
About This Home
Welcome to 9209 Groomfield Road- This charming, two story colonial features fours bedrooms and two and a half bathrooms. The exterior boasts a brand new roof and a large landscaped front yard. As you head inside, you will immediately notice the beautiful refinished hardwood flooring, a fresh coat of paint, crown moulding and new lighting throughout the home. The large den on the first floor features a wood burning fireplace that adds coziness and warmth to the home. The mud room off the den provides convenience with its own entrance and space to kick off your shoes as soon as you get home! Before heading upstairs, you'll find a large kitchen, a formal dining room for entertaining, and a living room. Making your way upstairs, there's a spacious primary bedroom with an en-suite bath, three additional bedrooms and another full bathroom. The walk up attic provides ample storage space for anything from seasonal decorations to keepsakes. As you make your way outside, you won't want to miss the multi-level deck that overlooks the large backyard space, perfect for hosting family and friends! Finally, the unfinished basement has space for two cars and plenty of room for a large workshop. You don't want to miss the opportunity to view this home before it's gone!
Listing Agent
Keller Williams Realty Brokerage Phone: (804) 205-6027 License #0225187478 Listed on: 07/11/2025

Home Details
Home Type
- Single Family
Est. Annual Taxes
- $3,122
Year Built
- Built in 1972
Lot Details
- 0.43 Acre Lot
- Zoning described as R7
Parking
- 2 Car Attached Garage
- Basement Garage
- Driveway
- Off-Street Parking
Home Design
- Colonial Architecture
- Brick Exterior Construction
- Shingle Roof
- Composition Roof
- Vinyl Siding
Interior Spaces
- 2,208 Sq Ft Home
- 2-Story Property
- Wood Burning Fireplace
- Fireplace Features Masonry
- Separate Formal Living Room
- Dining Area
- Wood Flooring
- Storm Doors
- Washer and Dryer Hookup
- Unfinished Basement
Kitchen
- Oven
- Stove
- Induction Cooktop
- Dishwasher
- Laminate Countertops
Bedrooms and Bathrooms
- 4 Bedrooms
- En-Suite Primary Bedroom
Outdoor Features
- Deck
- Front Porch
Schools
- Reams Elementary School
- Providence Middle School
- Monacan High School
Utilities
- Central Air
- Heat Pump System
- Water Heater
Community Details
- Scottingham Subdivision
Listing and Financial Details
- Tax Lot 7
- Assessor Parcel Number 753-70-31-22-700-000
Map
Home Values in the Area
Average Home Value in this Area
Tax History
| Year | Tax Paid | Tax Assessment Tax Assessment Total Assessment is a certain percentage of the fair market value that is determined by local assessors to be the total taxable value of land and additions on the property. | Land | Improvement |
|---|---|---|---|---|
| 2025 | $3,371 | $375,900 | $69,000 | $306,900 |
| 2024 | $3,371 | $346,900 | $64,000 | $282,900 |
| 2023 | $2,799 | $307,600 | $62,000 | $245,600 |
| 2022 | $2,749 | $298,800 | $57,000 | $241,800 |
| 2021 | $2,499 | $260,400 | $52,000 | $208,400 |
| 2020 | $2,301 | $242,200 | $49,000 | $193,200 |
| 2019 | $2,178 | $229,300 | $47,000 | $182,300 |
| 2018 | $2,097 | $220,700 | $47,000 | $173,700 |
| 2017 | $1,903 | $198,200 | $47,000 | $151,200 |
| 2016 | $2,002 | $208,500 | $47,000 | $161,500 |
| 2015 | $1,856 | $193,300 | $45,000 | $148,300 |
| 2014 | $1,852 | $192,900 | $45,000 | $147,900 |
Property History
| Date | Event | Price | Change | Sq Ft Price |
|---|---|---|---|---|
| 07/20/2025 07/20/25 | Pending | -- | -- | -- |
| 07/18/2025 07/18/25 | For Sale | $415,000 | -- | $188 / Sq Ft |
Purchase History
| Date | Type | Sale Price | Title Company |
|---|---|---|---|
| Bargain Sale Deed | $320,000 | Fidelity National Title | |
| Deed | -- | None Listed On Document |
Mortgage History
| Date | Status | Loan Amount | Loan Type |
|---|---|---|---|
| Previous Owner | $20,500 | Credit Line Revolving |
Similar Homes in the area
Source: Central Virginia Regional MLS
MLS Number: 2519153
APN: 753-70-31-22-700-000
- 110 Carbe Ct
- 225 Philray Rd
- 225 S Arch Rd
- 313 Wadsworth Dr
- 9120 Pepperidge Rd
- 10000 Silverleaf Terrace
- 1205 Providence Knoll Dr
- 1551 Twilight Ln
- 8512 Scottingham Ct
- 10106 Redbridge Rd
- 9225 Redington Dr
- 8418 Scottingham Ct
- 1529 Providence Knoll Dr
- 8843 Providence Knoll Mews
- 1342 Bethany Creek Ave
- 8812 Bethany Creek Ave
- 8743 Bethany Creek Ave
- 1861 Bracken Rd
- 1841 Walkerton Rd
- 8612 Bethany Creek Ave
