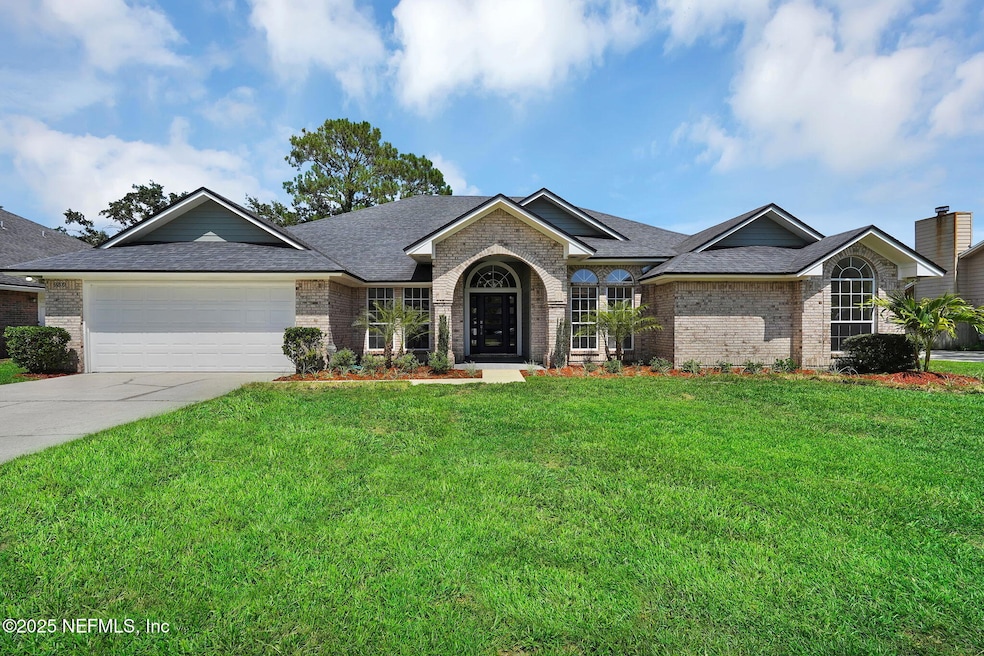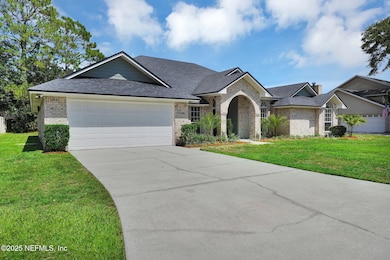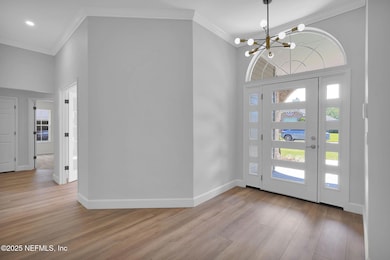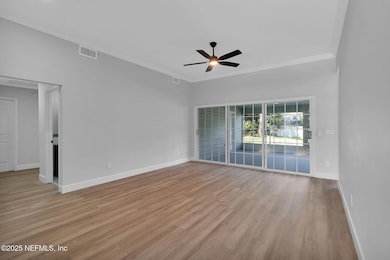
9209 Jaybird Cir W Jacksonville, FL 32257
Sunbeam NeighborhoodEstimated payment $3,287/month
Highlights
- Home fronts a pond
- Pond View
- Vaulted Ceiling
- Atlantic Coast High School Rated A-
- Open Floorplan
- Traditional Architecture
About This Home
Welcome to this stunning completely renovated 5-bedroom, 2.5-bath brick home located on a serene waterfront lot in the established Deer Park neighborhood of North Mandarin. Centrally located in Jacksonville and surrounded by shopping, dining, and top amenities, this home blends timeless charm with modern updates. Step inside through the new modern front door to find smooth ceilings and walls, fresh paint throughout, and all-new flooring including new indoor/outdoor carpeting on the screened-in back porch. The completely renovated kitchen features solid surface granite countertops, upgraded 42'' soft close upper cabinets & dovetail soft-close lower cabinets, new stainless-steel appliances, and an open layout perfect for entertaining. Enjoy breathtaking water views from both the kitchen and family room, where you'll also find custom built-ins and a cozy wood-burning fireplace. The thoughtfully designed split floor plan includes a spacious owner's suite with a custom walk-in closet with built-ins and ensuite with quartz countertops, soaking tub and oversized walk-in shower. A fifth bedroom at the front of the home is ideal for a home office or flex space. The formal dining room with French doors adds a touch of elegance, and the large screened-in patio invites you to relax while enjoying peaceful waterfront views. This home has new lighting and ceiling fans throughout and refreshed landscaping for great curb appeal. Roof replaced in 2017. This move-in-ready home offers the perfect balance of comfort, style, and location. Don't miss your chance to own a fully renovated gem in one of Jacksonville's most desirable communitiesschedule your private tour today!
Home Details
Home Type
- Single Family
Est. Annual Taxes
- $3,375
Year Built
- Built in 1990 | Remodeled
Lot Details
- 0.29 Acre Lot
- Home fronts a pond
HOA Fees
- $42 Monthly HOA Fees
Parking
- 2 Car Attached Garage
- Garage Door Opener
Home Design
- Traditional Architecture
- Wood Frame Construction
- Shingle Roof
- Wood Siding
Interior Spaces
- 2,595 Sq Ft Home
- 1-Story Property
- Open Floorplan
- Built-In Features
- Vaulted Ceiling
- Ceiling Fan
- Wood Burning Fireplace
- Entrance Foyer
- Screened Porch
- Pond Views
- Security System Owned
Kitchen
- Breakfast Area or Nook
- Eat-In Kitchen
- Breakfast Bar
- Electric Range
- Microwave
- Dishwasher
Flooring
- Carpet
- Tile
- Vinyl
Bedrooms and Bathrooms
- 5 Bedrooms
- Split Bedroom Floorplan
- Walk-In Closet
- Bathtub With Separate Shower Stall
Laundry
- Laundry in unit
- Washer and Gas Dryer Hookup
Outdoor Features
- Patio
Utilities
- Central Heating and Cooling System
- Electric Water Heater
Community Details
- Deer Park Subdivision
Listing and Financial Details
- Assessor Parcel Number 1487047320
Map
Home Values in the Area
Average Home Value in this Area
Tax History
| Year | Tax Paid | Tax Assessment Tax Assessment Total Assessment is a certain percentage of the fair market value that is determined by local assessors to be the total taxable value of land and additions on the property. | Land | Improvement |
|---|---|---|---|---|
| 2025 | $3,375 | $412,078 | $135,660 | $276,418 |
| 2024 | $3,276 | $223,008 | -- | -- |
| 2023 | $3,276 | $216,513 | $0 | $0 |
| 2022 | $3,072 | $210,207 | $0 | $0 |
| 2021 | $3,048 | $204,085 | $0 | $0 |
| 2020 | $3,017 | $201,268 | $0 | $0 |
| 2019 | $2,960 | $196,743 | $0 | $0 |
| 2018 | $2,921 | $193,075 | $0 | $0 |
| 2017 | $2,883 | $189,104 | $0 | $0 |
| 2016 | $2,865 | $185,215 | $0 | $0 |
| 2015 | $2,893 | $183,928 | $0 | $0 |
| 2014 | $2,897 | $182,469 | $0 | $0 |
Property History
| Date | Event | Price | Change | Sq Ft Price |
|---|---|---|---|---|
| 07/17/2025 07/17/25 | For Sale | $544,900 | -- | $210 / Sq Ft |
Purchase History
| Date | Type | Sale Price | Title Company |
|---|---|---|---|
| Warranty Deed | $320,000 | River City Title |
Similar Homes in the area
Source: realMLS (Northeast Florida Multiple Listing Service)
MLS Number: 2099023
APN: 148704-7320
- 9149 Southwark Dr
- 9140 Glendower Ct
- 4963 Rathbone Dr
- 9142 Craven Rd
- 9302 Cumberland Station Dr
- 9360 Craven Rd Unit 1307
- 4539 Barrington Oaks Dr
- 4531 Barrington Oaks Dr
- 9134 Barnstaple Ln
- 4764 Cumberland Station Dr S
- 8880 Old Kings Rd S Unit 22
- 8880 Old Kings Rd S Unit 115
- 8880 Old Kings Rd S Unit 134
- 8880 Old Kings Rd S Unit 53
- 8880 Old Kings Rd S Unit 106
- 9353 Genna Trace Trail
- 8837 Runnymeade Rd
- 8824 Runnymeade Rd
- 4241 Migration Dr Unit 66
- 9411 Osprey Branch Trail Unit 310
- 4742 Trevi Dr
- 9126 Trevi Cir W
- 4295 Sunbeam Rd
- 9411 Genna Trace Trail
- 8880 Old Kings Rd S Unit 99
- 4251 Migration Dr Unit 5-3
- 8801 Coventry Ct
- 9411 Osprey Branch Trail Unit 10
- 9556 Armelle Way Unit 13
- 9556 Armelle Way Unit 15
- 4320 Sunbeam Rd
- 4500 Baymeadows Rd
- 8833 Old Kings Rd S
- 8859 Old Kings Rd S
- 8542 Goldeneye Ln
- 4083 Sunbeam Rd
- 5020 Brighton Dr
- 3909 Sunbeam Rd
- 9644 Bayou Bluff Dr
- 9808 Kevin Rd






