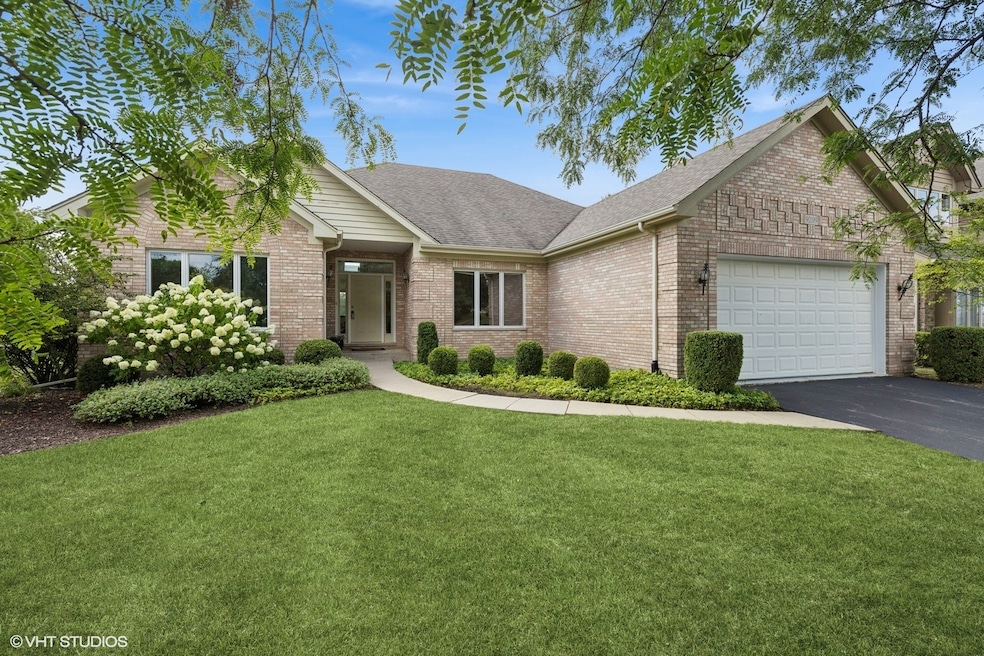
9209 Loch Glen Dr Village of Lakewood, IL 60014
Village of Lakewood NeighborhoodEstimated payment $3,752/month
Highlights
- On Golf Course
- Open Floorplan
- Living Room with Fireplace
- West Elementary School Rated A-
- Deck
- Ranch Style House
About This Home
Welcome home to this timeless, well cared for home in the charming Village of Lakewood. Seated on Redtail Golf Course, this open concept ranch provides beautiful views, solid craftsmanship and plenty of room to live effortlessly. Beautiful brick facade elegant landscaping greet you upon visiting this residence. Walk into tall vaulted ceilings, basking sunlight and an impressive fireplace surrounded by green golf course topography! Formal family room with combination dining room is tucked right off the entryway. Solid hardwood floors flow throughout this home and add warmth to the space. The kitchen is very expensive with plenty of counter space, central island, desk space and eat in area overlooking a composite deck and more scenic views. The highlight of this home is the family room, with skylights, tall ceilings, large fireplace and plenty of room to host a large gathering. The 3 bedrooms on located on the main level, all featuring hardwood floors and plenty of closet space. The primary suite is a dream with enchanting views, a large footprint that includes an extra large walk-in closet, spa like bath with soaking tub, seamless shower, dual vanity and water closet! Off the 2 car garage is a functional mud/laundry space with sink, closet, washer, dryer and additional exterior access. A massive unfinished basement is the total footprint of the home, it also has a fireplace ready to be utilized in future plans! Cared for with great detail, you will find the home has been maintained with attention. Make a stop at this home and enjoy sunset views of Redtail from a nice deck, your jump onto your golf cart and take advantage of this tremendous location and maintenance free lifestyle!
Listing Agent
Berkshire Hathaway HomeServices Starck Real Estate License #475136816 Listed on: 08/14/2025

Home Details
Home Type
- Single Family
Est. Annual Taxes
- $9,943
Year Built
- Built in 1997
Lot Details
- 7,754 Sq Ft Lot
- Lot Dimensions are 21x23x44x95x70x115
- On Golf Course
- Paved or Partially Paved Lot
- Zero Lot Line
HOA Fees
- $185 Monthly HOA Fees
Parking
- 2 Car Garage
- Driveway
Home Design
- Ranch Style House
- Brick Exterior Construction
- Asphalt Roof
- Concrete Perimeter Foundation
Interior Spaces
- 2,456 Sq Ft Home
- Open Floorplan
- Skylights
- Fireplace With Gas Starter
- Entrance Foyer
- Living Room with Fireplace
- 2 Fireplaces
- Breakfast Room
- Family or Dining Combination
- Wood Flooring
Kitchen
- Gas Oven
- Range
- Dishwasher
Bedrooms and Bathrooms
- 3 Bedrooms
- 3 Potential Bedrooms
- Walk-In Closet
- Bathroom on Main Level
- 2 Full Bathrooms
- Dual Sinks
- Whirlpool Bathtub
- Separate Shower
Laundry
- Laundry Room
- Dryer
- Washer
- Sink Near Laundry
Basement
- Basement Fills Entire Space Under The House
- Fireplace in Basement
Outdoor Features
- Deck
Utilities
- Central Air
- Heating System Uses Natural Gas
Community Details
- Association fees include lawn care, snow removal
- Admin Association
- Ranch
- Property managed by Loch Glen Association
Listing and Financial Details
- Senior Tax Exemptions
- Homeowner Tax Exemptions
Map
Home Values in the Area
Average Home Value in this Area
Tax History
| Year | Tax Paid | Tax Assessment Tax Assessment Total Assessment is a certain percentage of the fair market value that is determined by local assessors to be the total taxable value of land and additions on the property. | Land | Improvement |
|---|---|---|---|---|
| 2024 | $9,943 | $139,568 | $14,906 | $124,662 |
| 2023 | $9,536 | $125,375 | $13,390 | $111,985 |
| 2022 | $9,211 | $114,164 | $12,193 | $101,971 |
| 2021 | $8,766 | $107,519 | $11,483 | $96,036 |
| 2020 | $8,649 | $104,652 | $11,177 | $93,475 |
| 2019 | $9,971 | $117,581 | $10,892 | $106,689 |
| 2018 | $11,082 | $126,855 | $12,258 | $114,597 |
| 2017 | $10,990 | $119,550 | $11,552 | $107,998 |
| 2016 | $11,075 | $113,662 | $10,983 | $102,679 |
| 2013 | -- | $93,332 | $24,901 | $68,431 |
Property History
| Date | Event | Price | Change | Sq Ft Price |
|---|---|---|---|---|
| 08/16/2025 08/16/25 | Pending | -- | -- | -- |
| 08/14/2025 08/14/25 | For Sale | $500,000 | -- | $204 / Sq Ft |
Purchase History
| Date | Type | Sale Price | Title Company |
|---|---|---|---|
| Interfamily Deed Transfer | -- | Attorney | |
| Interfamily Deed Transfer | -- | -- | |
| Interfamily Deed Transfer | -- | -- | |
| Warranty Deed | $275,000 | Chicago Title |
Similar Homes in Village of Lakewood, IL
Source: Midwest Real Estate Data (MRED)
MLS Number: 12443566
APN: 18-11-476-011
- 8980 Bardwell Ln
- 9310 Nicklaus Ln
- 7620 Pheasant Dr
- LOT 24 Redtail Dr
- 9520 Nicklaus Ln
- 1035 Autumn Dr
- 9196 Falcon Greens Dr
- 9182 Falcon Greens Dr
- 8304 Redtail Dr
- 1232 Walnut Glen Dr Unit 8C
- 851 Crabapple Dr Unit 3
- 7380 Bannockburn Cir
- 9521 Georgetown Ln Unit 16A
- 9804 Palmer Dr
- 7270 Bannockburn Cir
- 9520 Lenox Ln Unit 26C
- 7165 Bannockburn Cir
- 7240 Bannockburn Cir
- 7225 Bannockburn Cir
- 7711 Dairy Ln






