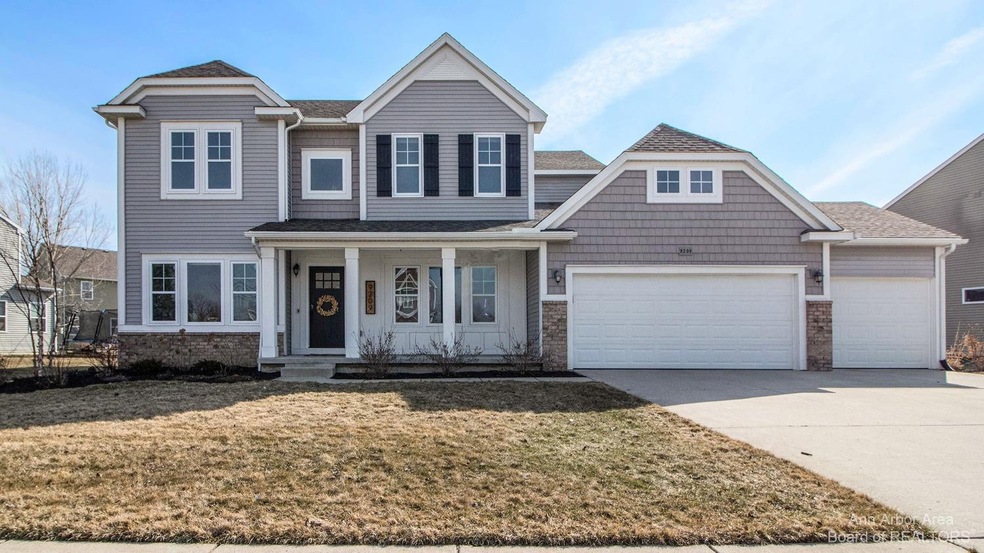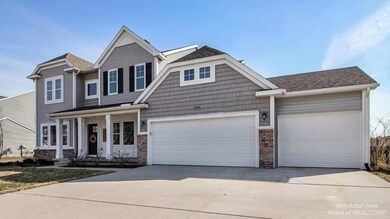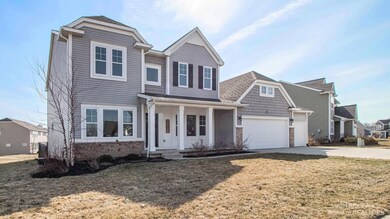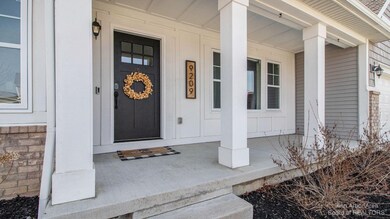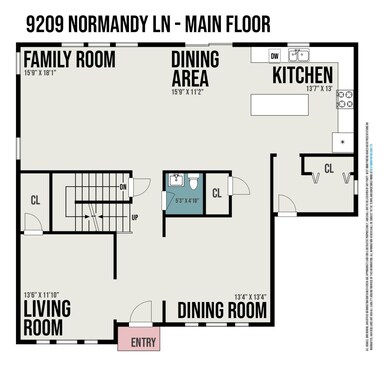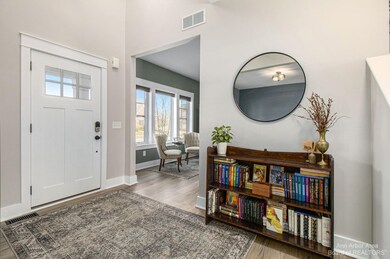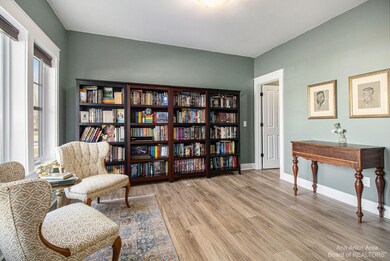
9209 Normandy Ln Ypsilanti, MI 48197
Augusta Township NeighborhoodEstimated Value: $488,000 - $509,000
Highlights
- Colonial Architecture
- Recreation Room
- Porch
- Deck
- Breakfast Area or Nook
- 3 Car Attached Garage
About This Home
As of May 2023Offers due by 10am on Monday, April 3. Enjoy the feel of country living just minutes from the cities in the community of Bellemeade! This beautiful contemporary home is completely move-in ready with many recent updates, yet also provides opportunities for you to add your personal touches. New stylish and durable LVP flooring welcomes you into the foyer flanked by formal living and dining rooms. The spacious kitchen with island workspace, granite counters, and breakfast area enjoys the morning sun and is open to the family room for easy entertaining. Take the party outside through the doorwall and onto the deck overlooking the huge fenced yard with newer landscaping. Upstairs, you'll find 4 bedrooms and a convenient 2nd floor laundry room. The primary suite has a WIC and private full bath w with soaking tub and separate shower. Three more sizable bedrooms share a hallway full bath. Bring your ideas to finish the lower level with egress and create a guest bedroom, home theater, game room, or all three! Exterior basement walls are already studded with insulation. Easy access to Ann Arbor, Ypsilanti, and beyond via I-94, US-23, and I-275. Children attend Lincoln schools while adults enjoy lower Augusta Twp taxes., Primary Bath, Rec Room: Space
Last Agent to Sell the Property
Real Estate One License #6506037173 Listed on: 03/24/2023

Home Details
Home Type
- Single Family
Est. Annual Taxes
- $9,921
Year Built
- Built in 2014
Lot Details
- 0.28 Acre Lot
- Lot Dimensions are 80.28' x 151.71'
HOA Fees
- $50 Monthly HOA Fees
Parking
- 3 Car Attached Garage
- Garage Door Opener
Home Design
- Colonial Architecture
- Brick Exterior Construction
- Vinyl Siding
Interior Spaces
- 2,706 Sq Ft Home
- 2-Story Property
- Window Treatments
- Living Room
- Dining Area
- Recreation Room
- Basement Fills Entire Space Under The House
Kitchen
- Breakfast Area or Nook
- Eat-In Kitchen
- Oven
- Range
- Microwave
- Dishwasher
- Disposal
Flooring
- Carpet
- Vinyl
Bedrooms and Bathrooms
- 4 Bedrooms
Laundry
- Laundry on upper level
- Dryer
- Washer
Outdoor Features
- Deck
- Porch
Utilities
- Forced Air Heating and Cooling System
- Heating System Uses Natural Gas
- Cable TV Available
Community Details
Overview
- Bellemeade Condo Subdivision
Recreation
- Trails
Ownership History
Purchase Details
Home Financials for this Owner
Home Financials are based on the most recent Mortgage that was taken out on this home.Purchase Details
Home Financials for this Owner
Home Financials are based on the most recent Mortgage that was taken out on this home.Purchase Details
Home Financials for this Owner
Home Financials are based on the most recent Mortgage that was taken out on this home.Purchase Details
Purchase Details
Purchase Details
Similar Homes in Ypsilanti, MI
Home Values in the Area
Average Home Value in this Area
Purchase History
| Date | Buyer | Sale Price | Title Company |
|---|---|---|---|
| Goold Michael A | $445,000 | Preferred Title | |
| Bradt Ashley | $326,500 | Preferred Ttl Agcy Of Ann Ab | |
| Truesdale Carl M | $284,000 | Devon Title Agency | |
| Aeg Development Llc | -- | Devon Title Agency | |
| Cbl Development Llc | -- | Liberty Title | |
| Bmi Group Llc | -- | None Available |
Mortgage History
| Date | Status | Borrower | Loan Amount |
|---|---|---|---|
| Previous Owner | Bradt Barent | $30,000 | |
| Previous Owner | Goold Michael A | $352,000 | |
| Previous Owner | Bradt Ashley | $326,500 | |
| Previous Owner | Truesdale Carl M | $255,600 |
Property History
| Date | Event | Price | Change | Sq Ft Price |
|---|---|---|---|---|
| 05/16/2023 05/16/23 | Sold | $445,000 | +1.2% | $164 / Sq Ft |
| 05/16/2023 05/16/23 | Pending | -- | -- | -- |
| 03/24/2023 03/24/23 | For Sale | $439,900 | +34.7% | $163 / Sq Ft |
| 07/22/2020 07/22/20 | Sold | $326,500 | -3.9% | $121 / Sq Ft |
| 07/06/2020 07/06/20 | Pending | -- | -- | -- |
| 05/13/2020 05/13/20 | For Sale | $339,900 | +19.7% | $126 / Sq Ft |
| 05/22/2015 05/22/15 | Sold | $284,000 | 0.0% | $102 / Sq Ft |
| 05/22/2015 05/22/15 | Sold | $284,000 | -1.7% | $102 / Sq Ft |
| 04/13/2015 04/13/15 | Pending | -- | -- | -- |
| 04/13/2015 04/13/15 | Pending | -- | -- | -- |
| 01/30/2015 01/30/15 | For Sale | $288,900 | +1.8% | $104 / Sq Ft |
| 10/15/2014 10/15/14 | For Sale | $283,900 | -- | $102 / Sq Ft |
Tax History Compared to Growth
Tax History
| Year | Tax Paid | Tax Assessment Tax Assessment Total Assessment is a certain percentage of the fair market value that is determined by local assessors to be the total taxable value of land and additions on the property. | Land | Improvement |
|---|---|---|---|---|
| 2024 | $6,234 | $231,700 | $0 | $0 |
| 2023 | $5,403 | $213,400 | $0 | $0 |
| 2022 | $9,921 | $192,400 | $0 | $0 |
| 2021 | $9,626 | $184,800 | $0 | $0 |
| 2020 | $5,559 | $196,000 | $0 | $0 |
| 2019 | $5,414 | $179,100 | $179,100 | $0 |
| 2018 | $5,301 | $304,415 | $0 | $304,415 |
| 2017 | $5,062 | $159,800 | $0 | $0 |
| 2016 | $4,137 | $152,500 | $0 | $0 |
| 2015 | -- | $134,800 | $0 | $0 |
| 2014 | -- | $4,000 | $0 | $0 |
| 2013 | -- | $4,000 | $0 | $0 |
Agents Affiliated with this Home
-
Alex Milshteyn

Seller's Agent in 2023
Alex Milshteyn
Real Estate One
(734) 417-3560
10 in this area
1,184 Total Sales
-
Dawn Yerkes

Seller Co-Listing Agent in 2023
Dawn Yerkes
Real Estate One
(734) 846-8004
1 in this area
132 Total Sales
-
Sara Maddock

Buyer's Agent in 2023
Sara Maddock
@properties Christie's Int'lAA
(734) 649-1180
2 in this area
159 Total Sales
-
Scott Guyor

Seller's Agent in 2020
Scott Guyor
The Charles Reinhart Company
(734) 904-1900
4 in this area
205 Total Sales
-
A
Buyer's Agent in 2020
Aleksandr Milshteyn
Howard Hanna RE Services
-
G
Seller's Agent in 2015
Gregory DeHaan
Allen Edwin Realty LLC
Map
Source: Southwestern Michigan Association of REALTORS®
MLS Number: 23126778
APN: 20-09-210-081
- 7409 Belfont Ct
- 9595 Neumann Cir
- 9077 Chambord Dr
- 8373 Whittaker Rd
- 6580 Judd Rd
- 10765 Hitchingham Rd
- 6115 Whittaker Rd
- 7870 Greene Farm Dr
- 5533 Willis Rd
- 7458 Knollwood Dr
- 7551 Doral Dr
- 8508 Stony Creek Rd
- 7707 Stony Creek Rd
- 8066 Talladay Rd
- 7879 Shire Ln Unit 40
- 7273 Belle Meade St Unit 58
- 5740 Tuttle Hill Rd
- 7102 Mission Hills Dr
- 5088 Wright Rd
- 293 Scarlet Oak Ln
- 9209 Normandy Ln
- 9209 Normandy Ln
- 9217 Normandy Ln
- 9201 Normandy Ln Unit Bldg-Unit
- 9201 Normandy Ln
- 68 Normandy Ln
- 7382 Madeline Ct
- 7354 Madeline Ct Unit 79
- 9206 Normandy Ln
- 9214 Normandy Ln Unit 57
- 9241 Normandy Ln
- 9198 Normandy Ln Unit 59
- 9222 Normandy Ln Unit 56
- 9190 Normandy Ln Unit 60
- 7396 Madeline Ct Unit 76
- 9230 Normandy Ln Unit 55
- 9249 Normandy Ln
- 9182 Normandy Ln
- 0 Normandy Ln
- 0 Madeline Ct
