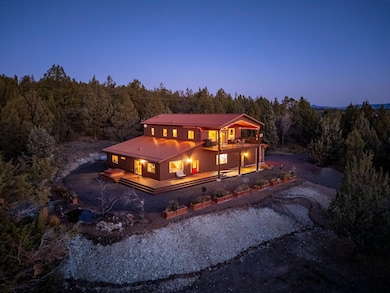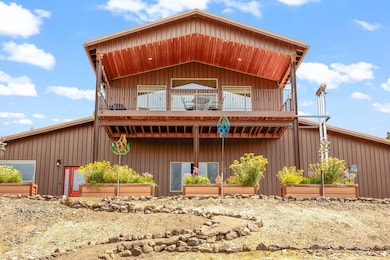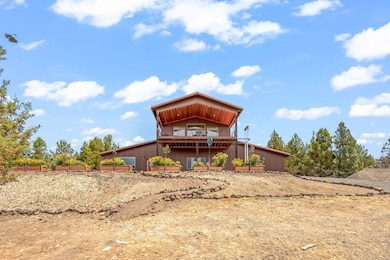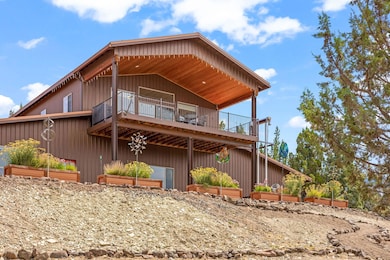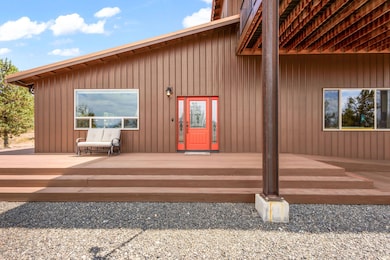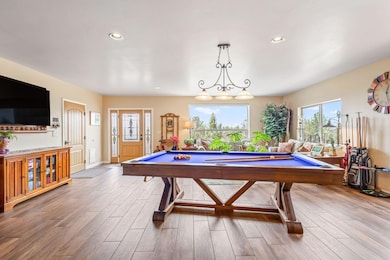9209 NW Sharp Rd Prineville, OR 97754
Estimated payment $5,302/month
Highlights
- Horse Property
- RV Garage
- Open Floorplan
- Spa
- Panoramic View
- Vaulted Ceiling
About This Home
Rare opportunity! Just minutes from town, this fully custom barndominium-style home offers the perfect blend of comfort, functionality, and versatility. Featuring 2,750 sqft of thoughtfully designed living space, this private 3 bedroom, 2.5 bath residence is complemented by an attached 2,750 sqft shop and oversized 4 car garage - complete with its own bathroom and built in heater- ideal for work, storage, hobbies, and entertaining. Crafted with quality and efficiency in mind, the home includes 6' extra insulated walls, a whole house water filtration system, and a spacious kitchen with leathered granite countertops, custom hickory cabinetry and ample room to gather. Set on 5 acres with breathtaking mountain views, this property is perfect for those seeking both comfort and quality. Bring your toys, horses and livestock- there's room for it all! Enjoy 9 raised garden beds and unwind in the hot tub as you take in the views. A one-of-a-kind retreat you won't want to miss!
Home Details
Home Type
- Single Family
Est. Annual Taxes
- $5,128
Year Built
- Built in 2017
Lot Details
- 5 Acre Lot
- Landscaped
- Native Plants
- Sloped Lot
- Property is zoned Efu2; Exclusive Farm Use, Efu2; Exclusive Farm Use
Parking
- 5 Car Garage
- Heated Garage
- Workshop in Garage
- Garage Door Opener
- Driveway
- RV Garage
Property Views
- Panoramic
- Mountain
- Valley
Home Design
- Stem Wall Foundation
- Frame Construction
- Metal Roof
Interior Spaces
- 2,750 Sq Ft Home
- 2-Story Property
- Open Floorplan
- Wet Bar
- Vaulted Ceiling
- Propane Fireplace
- Double Pane Windows
- Vinyl Clad Windows
- Great Room
- Family Room
- Living Room with Fireplace
- Home Office
- Laundry Room
Kitchen
- Eat-In Kitchen
- Double Oven
- Cooktop with Range Hood
- Microwave
- Dishwasher
- Kitchen Island
- Granite Countertops
- Disposal
Flooring
- Carpet
- Tile
Bedrooms and Bathrooms
- 3 Bedrooms
- Linen Closet
- Walk-In Closet
- Double Vanity
Home Security
- Surveillance System
- Carbon Monoxide Detectors
- Fire and Smoke Detector
Accessible Home Design
- Accessible Hallway
- Accessible Doors
- Accessible Approach with Ramp
- Accessible Entrance
Outdoor Features
- Spa
- Horse Property
- Covered Patio or Porch
- Shed
Schools
- Crooked River Elementary School
- Crook County Middle School
- Crook County High School
Utilities
- Forced Air Heating and Cooling System
- Private Water Source
- Well
- Tankless Water Heater
- Water Softener
- Septic Tank
- Phone Available
Community Details
- No Home Owners Association
- Clacc Subdivision
- The community has rules related to covenants, conditions, and restrictions
Listing and Financial Details
- Exclusions: China cabinet, chandelier in primary bedroom, washer, dryer, freezer in shop.
- Legal Lot and Block 28 / 5
- Assessor Parcel Number 17339
Map
Home Values in the Area
Average Home Value in this Area
Tax History
| Year | Tax Paid | Tax Assessment Tax Assessment Total Assessment is a certain percentage of the fair market value that is determined by local assessors to be the total taxable value of land and additions on the property. | Land | Improvement |
|---|---|---|---|---|
| 2025 | $5,254 | $432,520 | -- | -- |
| 2024 | $5,128 | $419,930 | -- | -- |
| 2023 | $4,952 | $407,700 | $0 | $0 |
| 2022 | $4,798 | $395,830 | $0 | $0 |
| 2021 | $4,797 | $384,310 | $0 | $0 |
| 2020 | $4,665 | $373,121 | $0 | $0 |
| 2019 | $4,500 | $351,702 | $0 | $0 |
| 2018 | $4,386 | $351,702 | $0 | $0 |
| 2017 | $2,264 | $178,954 | $0 | $0 |
| 2016 | $677 | $51,810 | $0 | $0 |
| 2015 | $608 | $51,810 | $0 | $0 |
| 2013 | -- | $51,810 | $0 | $0 |
Property History
| Date | Event | Price | List to Sale | Price per Sq Ft |
|---|---|---|---|---|
| 09/27/2025 09/27/25 | Price Changed | $925,000 | -2.1% | $336 / Sq Ft |
| 09/09/2025 09/09/25 | Price Changed | $945,000 | -2.1% | $344 / Sq Ft |
| 08/07/2025 08/07/25 | For Sale | $965,000 | -- | $351 / Sq Ft |
Purchase History
| Date | Type | Sale Price | Title Company |
|---|---|---|---|
| Bargain Sale Deed | -- | -- | |
| Bargain Sale Deed | -- | -- | |
| Warranty Deed | $90,000 | Amerititle |
Mortgage History
| Date | Status | Loan Amount | Loan Type |
|---|---|---|---|
| Open | $115,000 | New Conventional |
Source: Oregon Datashare
MLS Number: 220207284
APN: 017339
- 4545 NW Charles Rd
- 7250 N West Charles Ln
- 0 NE Tl 700 Irvine Ave
- 5670 NW Adams St
- 11192 NW Jordan Ave
- 11325 N West Irvine Ave
- 11238 NW King Ave
- TL100 NW Houston Ave
- 4200 NW Grimes Rd
- 0 NW Huston Ave Unit 24051413
- 0 NW Jordan Ave Unit 220140807
- 11520 NW Irvine Ave
- 8314 NW Newell Ln
- 11494 NW King Ave
- 11535 NW King Ave
- 11480 NW Lister Ave
- 11533 NW King Ave
- 0 NW Circle Ave
- 5922 NW Combs St
- 0 NW Circle St Unit TL1700 220207102
- 2252 NE Colleen Rd
- 935 NW Cains Rd
- 933 NW Cains Rd
- 885 NW 2nd St Unit 207 NW Meadow Lakes Drive, Prineville, OR
- 885 NW 2nd St Unit 887 NW 2nd Street, Prineville, OR 97754
- 940 NW 2nd St
- 4455 NE Vaughn Ave Unit The Prancing Peacock
- 4455 NE Vaughn Ave Unit The Prancing Peacock
- 748 NE Oak Place
- 748 NE Oak Place
- 3025 NW 7th St
- 787 NW Canal Blvd
- 629 SW 5th St
- 2960 NW Northwest Way
- 418 NW 17th St Unit 3
- 532 SW Rimrock Way
- 1329 SW Pumice Ave
- 1950 SW Umatilla Ave
- 1640 SW 35th St
- 3759 SW Badger Ave

