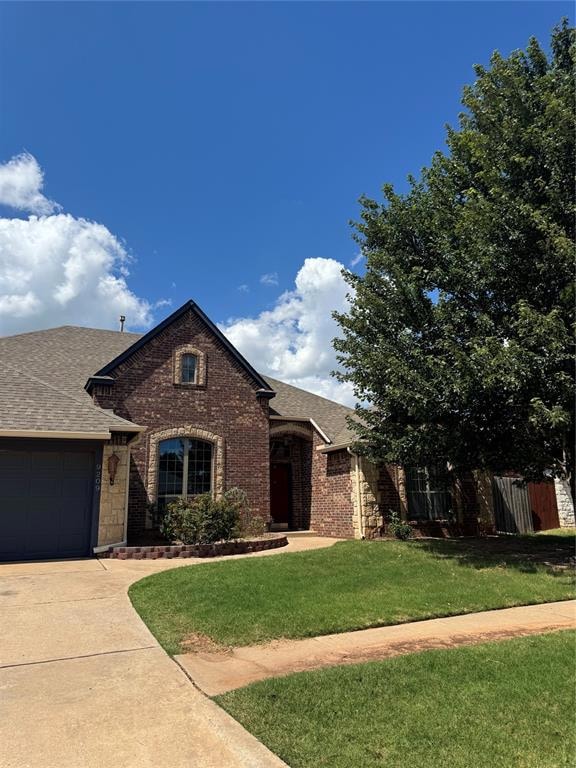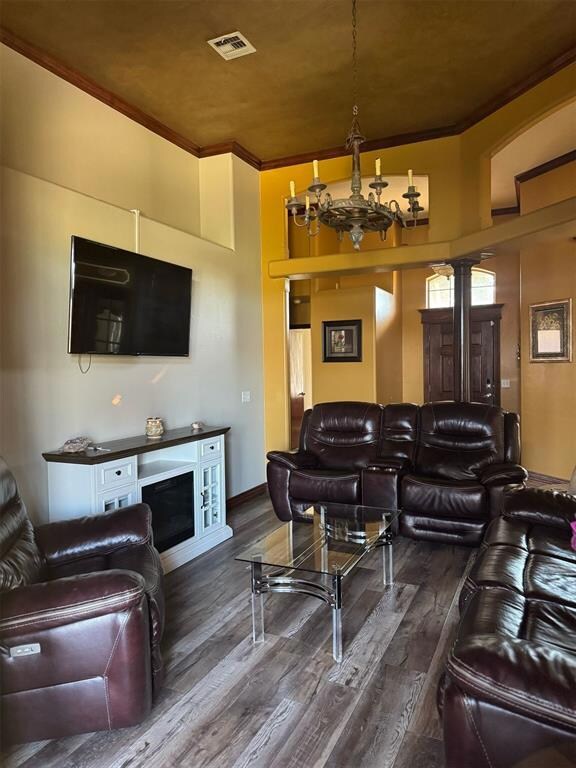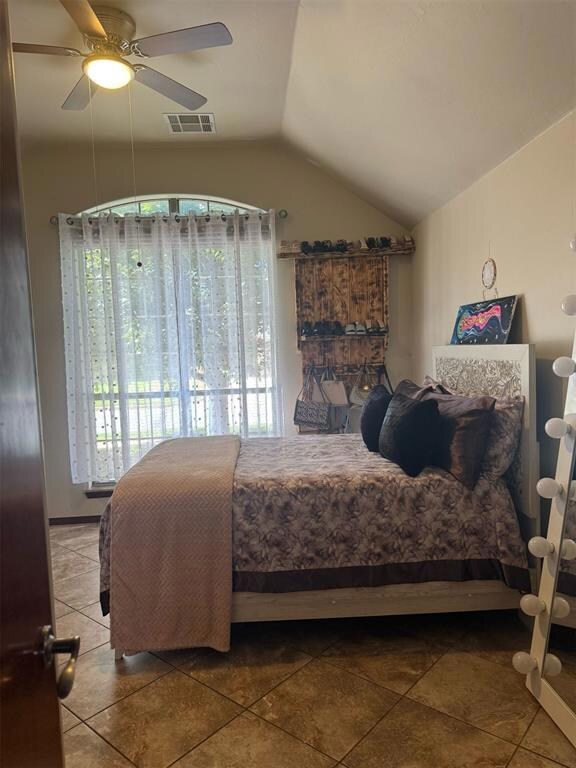
9209 SW 28th St Oklahoma City, OK 73128
Estimated payment $2,662/month
Total Views
3,952
4
Beds
3
Baths
2,884
Sq Ft
$146
Price per Sq Ft
Highlights
- Traditional Architecture
- Covered Patio or Porch
- Interior Lot
- Prairie View Elementary School Rated A-
- 3 Car Attached Garage
- Woodwork
About This Home
Dont miss this one! Enjoy the friendly Neiborhood with easy acces to the highways . Master has a great walk-in closet and a jacuzzi bathtub. Large study floor to ceiling built in bookshelves and a small separate office, This home features plenty of space great for entertaining. The kitchen is a Chef's dream with plenty of cabinet space and island and double ovens. Fairly new 10x16 storage shed for extra storage. Laundry room is huge with lots of built ins.
Home Details
Home Type
- Single Family
Est. Annual Taxes
- $4,531
Year Built
- Built in 2004
Lot Details
- 10,611 Sq Ft Lot
- South Facing Home
- Fenced
- Interior Lot
Parking
- 3 Car Attached Garage
- Garage Door Opener
Home Design
- Traditional Architecture
- Brick Exterior Construction
- Slab Foundation
- Composition Roof
- Stone
Interior Spaces
- 2,884 Sq Ft Home
- 1-Story Property
- Woodwork
- Fireplace Features Masonry
- Utility Room with Study Area
- Laundry Room
- Carpet
- Fire and Smoke Detector
Kitchen
- Microwave
- Wood Stained Kitchen Cabinets
Bedrooms and Bathrooms
- 4 Bedrooms
- 3 Full Bathrooms
Outdoor Features
- Covered Patio or Porch
- Outdoor Storage
Schools
- Prairie View Elementary School
- Mustang North Middle School
- Mustang High School
Utilities
- Central Heating and Cooling System
Listing and Financial Details
- Legal Lot and Block 4 / 16
Map
Create a Home Valuation Report for This Property
The Home Valuation Report is an in-depth analysis detailing your home's value as well as a comparison with similar homes in the area
Home Values in the Area
Average Home Value in this Area
Tax History
| Year | Tax Paid | Tax Assessment Tax Assessment Total Assessment is a certain percentage of the fair market value that is determined by local assessors to be the total taxable value of land and additions on the property. | Land | Improvement |
|---|---|---|---|---|
| 2024 | $4,531 | $42,243 | $2,880 | $39,363 |
| 2023 | $4,531 | $41,013 | $2,880 | $38,133 |
| 2022 | $3,343 | $30,087 | $2,880 | $27,207 |
| 2021 | $3,230 | $29,211 | $2,880 | $26,331 |
| 2020 | $3,165 | $28,360 | $2,880 | $25,480 |
| 2019 | $3,067 | $27,534 | $2,880 | $24,654 |
| 2018 | $3,029 | $26,733 | $2,880 | $23,853 |
| 2017 | $2,990 | $26,733 | $2,880 | $23,853 |
| 2016 | $2,993 | $27,453 | $2,880 | $24,573 |
| 2015 | $3,254 | $26,049 | $2,880 | $23,169 |
| 2014 | $3,254 | $28,867 | $2,880 | $25,987 |
Source: Public Records
Property History
| Date | Event | Price | Change | Sq Ft Price |
|---|---|---|---|---|
| 07/09/2025 07/09/25 | For Sale | $419,900 | +20.0% | $146 / Sq Ft |
| 08/12/2022 08/12/22 | Sold | $349,900 | 0.0% | $121 / Sq Ft |
| 07/15/2022 07/15/22 | Pending | -- | -- | -- |
| 07/08/2022 07/08/22 | For Sale | $349,900 | -- | $121 / Sq Ft |
Source: MLSOK
Purchase History
| Date | Type | Sale Price | Title Company |
|---|---|---|---|
| Warranty Deed | $350,000 | Firstitle & Abstract Services | |
| Interfamily Deed Transfer | -- | None Available | |
| Special Warranty Deed | $159,000 | None Available | |
| Sheriffs Deed | $218,811 | None Available | |
| Warranty Deed | $221,500 | -- | |
| Warranty Deed | $45,000 | -- |
Source: Public Records
Mortgage History
| Date | Status | Loan Amount | Loan Type |
|---|---|---|---|
| Open | $332,405 | New Conventional | |
| Previous Owner | $750,000 | Credit Line Revolving | |
| Previous Owner | $223,250 | New Conventional | |
| Previous Owner | $226,945 | Purchase Money Mortgage | |
| Previous Owner | $50,000 | Future Advance Clause Open End Mortgage | |
| Previous Owner | $221,125 | No Value Available | |
| Previous Owner | $352,000 | No Value Available |
Source: Public Records
Similar Homes in the area
Source: MLSOK
MLS Number: 1179698
APN: 090101230
Nearby Homes
- 9208 SW 28th St
- 9125 SW 28th St
- 9312 SW 28th St
- 9329 SW 30th St
- 8909 SW 31st St
- 8913 SW 31st St
- 2509 Kingsley Ln
- 8912 SW 31st St
- 8916 SW 31st St
- 8920 SW 31st St
- 3005 Chesterfield Place
- 9112 SW 23rd St
- 2616 Renwick Ave
- 2525 Renwick Ave
- 9452 SW 29th Terrace
- 9208 SW 22nd St
- 8920 31st Terrace
- Barton Plan at Buffalo Farms
- Caprock Plan at Buffalo Farms
- Estero Plan at Buffalo Farms
- 9333 SW 33rd Place
- 9332 SW 33rd Place
- 9701 SW 29th St
- 2421 Finesilver Ln
- 2501 Northcreek Ln
- 2429 Northcreek Ln
- 4200 Umbria Rd
- 2829 Morgan Trace
- 9333 SW 42nd St
- 1720 W Palm Place
- 8722 SW 40th Terrace
- 9601 SW 16th St
- 9908 Thompson Ave
- 4305 Windgate Rd W
- 4300 Windgate Rd W
- 4608 Crystal Clear Ln
- 4405 Windgate Rd W
- 8811 SW 45th St
- 9028 SW 46th St
- 3813 Southwind Ave






