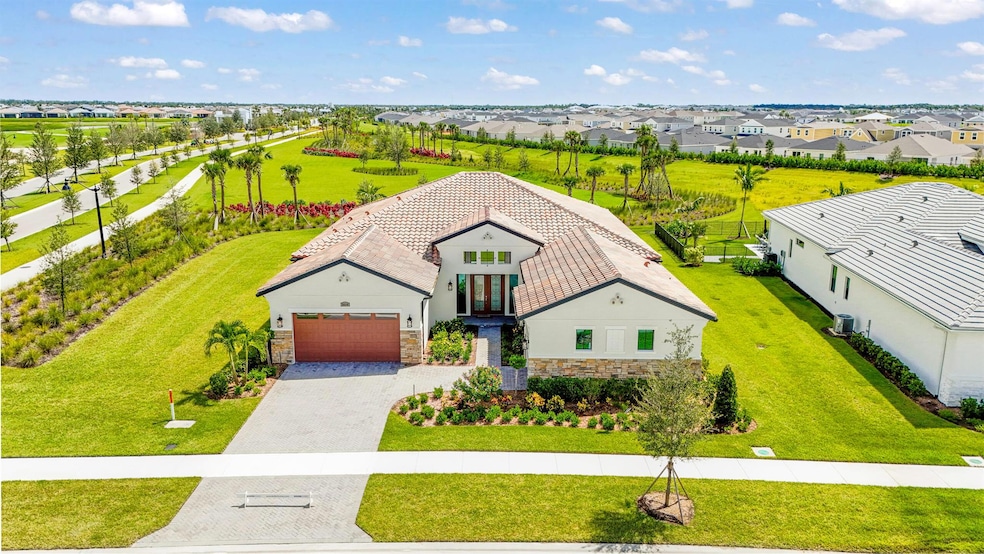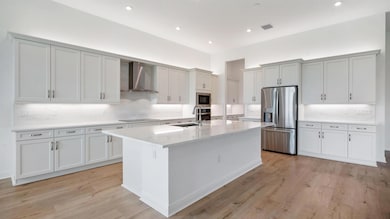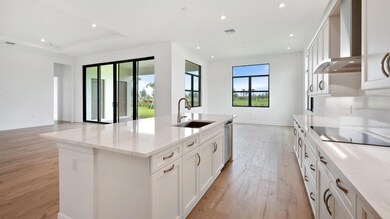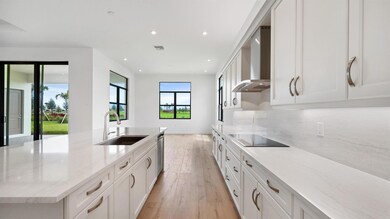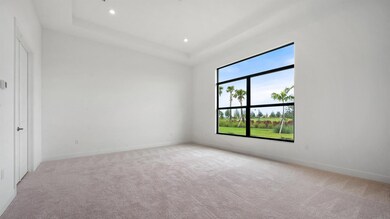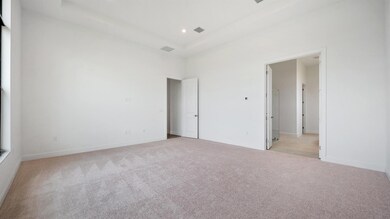
9209 SW Bethpage Way Port Saint Lucie, FL 34987
Crane Landing NeighborhoodHighlights
- Golf Course Community
- New Construction
- Clubhouse
- Gated with Attendant
- Private Membership Available
- Community Pool
About This Home
As of November 2024*Move in Ready* Live the Country Club Lifestyle at Astor Creek Golf and Country Club. This corner homesite with an east-facing garden view complete with 3 Bedroom, a Fitness Room, 3.5 Bath, and a 3-car Garage. The Kitchen overlooks the Dining area and Great Room. The Island kitchen designed with cabinets and ample countertop space, providing plenty of room for cooking and serving. The Kitchen has been professionally personalized with quartz countertops, 42'' upgraded cabinets with crown moulding, under-cabinet lighting, and an under-counter ice maker. The Fitness Room is the perfect at-home gym or flex space. The Owner's Suite features a tray ceiling, an oversized frameless shower, dual split vanities, walk-in closet. The Lanai is finished with a Cabana Bath and16x10' sliding glass door.
Last Agent to Sell the Property
KSH Realty LLC License #3249849 Listed on: 05/07/2024
Home Details
Home Type
- Single Family
Est. Annual Taxes
- $416
Year Built
- Built in 2024 | New Construction
Lot Details
- 0.31 Acre Lot
- Property is zoned Planne
HOA Fees
- $240 Monthly HOA Fees
Parking
- 2 Car Attached Garage
- Garage Door Opener
Interior Spaces
- 3,224 Sq Ft Home
- 1-Story Property
- Family Room
- Den
- Tile Flooring
Kitchen
- Built-In Oven
- Cooktop
- Microwave
- Dishwasher
- Disposal
Bedrooms and Bathrooms
- 3 Bedrooms
- Walk-In Closet
Home Security
- Impact Glass
- Fire and Smoke Detector
Utilities
- Central Heating and Cooling System
Listing and Financial Details
- Assessor Parcel Number 333270200640000
Community Details
Overview
- Association fees include common areas, ground maintenance
- Private Membership Available
- Built by Kolter Homes
- Verano South Pod G Pl Subdivision, Victoria Floorplan
Recreation
- Golf Course Community
- Tennis Courts
- Pickleball Courts
- Bocce Ball Court
- Community Pool
- Putting Green
Additional Features
- Clubhouse
- Gated with Attendant
Ownership History
Purchase Details
Home Financials for this Owner
Home Financials are based on the most recent Mortgage that was taken out on this home.Similar Homes in the area
Home Values in the Area
Average Home Value in this Area
Purchase History
| Date | Type | Sale Price | Title Company |
|---|---|---|---|
| Special Warranty Deed | $930,000 | Ktitle Company |
Property History
| Date | Event | Price | Change | Sq Ft Price |
|---|---|---|---|---|
| 11/27/2024 11/27/24 | Sold | $930,000 | -2.1% | $288 / Sq Ft |
| 10/24/2024 10/24/24 | Pending | -- | -- | -- |
| 08/27/2024 08/27/24 | Price Changed | $949,990 | -6.5% | $295 / Sq Ft |
| 07/23/2024 07/23/24 | Price Changed | $1,015,499 | -14.4% | $315 / Sq Ft |
| 05/24/2024 05/24/24 | Price Changed | $1,185,875 | +9.7% | $368 / Sq Ft |
| 05/07/2024 05/07/24 | For Sale | $1,080,955 | -- | $335 / Sq Ft |
Tax History Compared to Growth
Tax History
| Year | Tax Paid | Tax Assessment Tax Assessment Total Assessment is a certain percentage of the fair market value that is determined by local assessors to be the total taxable value of land and additions on the property. | Land | Improvement |
|---|---|---|---|---|
| 2024 | -- | $64,200 | $64,200 | -- |
| 2023 | -- | $12,500 | $12,500 | -- |
Agents Affiliated with this Home
-
Kellie Ignelzi
K
Seller's Agent in 2024
Kellie Ignelzi
KSH Realty LLC
(772) 618-5580
4 in this area
51 Total Sales
-
Matthew Celidonio
M
Buyer's Agent in 2024
Matthew Celidonio
Baron Real Estate
(772) 631-2228
2 in this area
17 Total Sales
Map
Source: BeachesMLS
MLS Number: R10985198
APN: 3332-702-0064-000-0
- 299 SW Becker Rd
- 4658 SW Leeward St
- 320 SW Becker Rd Unit 15
- 368 SW North Quick Cir
- 281 SW Undallo Rd
- 476 SW South Quick Cir
- 482 SW South Quick Cir
- 4582 SW Floral St
- 257 SW Becker Rd
- 4370 SW Darwin Blvd
- 115 SW South Wakefield Cir
- 691 SW Estate Ave
- 602 SW Hoffenberg Ave
- 4550 SW Calloway St
- 629 SW Abraham Ave
- 4644 SW Carib St
- 755 SW Babbit Dr
- 601 SW Icon Ave
- 771 SW Estate Ave
- 232 SW Becker Rd
