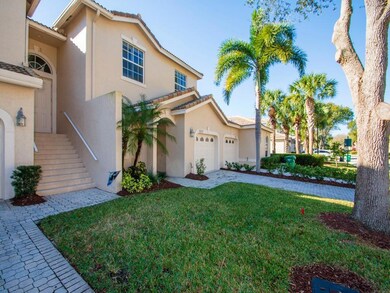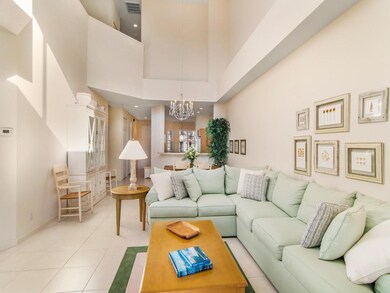
9209 Wentworth Ln Port Saint Lucie, FL 34986
The Reserve NeighborhoodHighlights
- Lake Front
- Vaulted Ceiling
- Furnished
- Gated with Attendant
- Loft
- Community Pool
About This Home
As of October 2023A MUST SEE! Desirable Devon Model Townhouse overlooking the lake comes fully furnished. Unit has high ceilings, very spacious & lots of Sun light. Master Bedroom & Bathroom on the Main floor and half bath. Guest bedrooms, den & guest bathroom are located on second floor. Kitchen has breakfast area & Pantry, Tile, Carpet, Stackable Washer & Dryer, Large sliders lead from Living Room & Bedroom to Covered Screened Patio. St Lucie Property Appraiser does not reflect den & loft in living sq ft, unit is larger.Castle Pines has much to offer with its own community resort pool as well as access to the Island Club. The Island Club has many activities for PGA Village residents as well as full tennis courts. PGA Village is close to I-95, shopping, churches & Mets Baseball Stadium.
Townhouse Details
Home Type
- Townhome
Est. Annual Taxes
- $4,051
Year Built
- Built in 2002
Lot Details
- 2,134 Sq Ft Lot
- Lake Front
HOA Fees
- $345 Monthly HOA Fees
Parking
- 1 Car Attached Garage
- Driveway
Home Design
- Barrel Roof Shape
Interior Spaces
- 1,653 Sq Ft Home
- 2-Story Property
- Furnished
- Vaulted Ceiling
- Ceiling Fan
- Plantation Shutters
- Entrance Foyer
- Florida or Dining Combination
- Den
- Loft
- Lake Views
Kitchen
- Breakfast Area or Nook
- Breakfast Bar
- Electric Range
- Dishwasher
Flooring
- Carpet
- Tile
Bedrooms and Bathrooms
- 3 Bedrooms
- Split Bedroom Floorplan
- Walk-In Closet
- Dual Sinks
Laundry
- Laundry Room
- Dryer
- Washer
Home Security
Outdoor Features
- Patio
Utilities
- Central Heating and Cooling System
- Electric Water Heater
Listing and Financial Details
- Assessor Parcel Number 332780100370000
Community Details
Overview
- Association fees include common areas, ground maintenance, recreation facilities, reserve fund, security
- Castle Pines Subdivision
Amenities
- Billiard Room
Recreation
- Tennis Courts
- Community Basketball Court
- Pickleball Courts
- Community Pool
Pet Policy
- Pets Allowed
Security
- Gated with Attendant
- Fire and Smoke Detector
Ownership History
Purchase Details
Home Financials for this Owner
Home Financials are based on the most recent Mortgage that was taken out on this home.Purchase Details
Home Financials for this Owner
Home Financials are based on the most recent Mortgage that was taken out on this home.Purchase Details
Home Financials for this Owner
Home Financials are based on the most recent Mortgage that was taken out on this home.Map
Similar Homes in the area
Home Values in the Area
Average Home Value in this Area
Purchase History
| Date | Type | Sale Price | Title Company |
|---|---|---|---|
| Warranty Deed | $323,000 | Premier Title | |
| Warranty Deed | $236,000 | First International Ttl Inc | |
| Deed | $174,300 | -- |
Mortgage History
| Date | Status | Loan Amount | Loan Type |
|---|---|---|---|
| Previous Owner | $231,725 | FHA | |
| Previous Owner | $108,910 | New Conventional | |
| Previous Owner | $155,600 | No Value Available |
Property History
| Date | Event | Price | Change | Sq Ft Price |
|---|---|---|---|---|
| 01/19/2024 01/19/24 | Rented | $2,400 | 0.0% | -- |
| 01/03/2024 01/03/24 | Under Contract | -- | -- | -- |
| 12/29/2023 12/29/23 | Price Changed | $2,399 | -7.7% | $1 / Sq Ft |
| 11/13/2023 11/13/23 | For Rent | $2,600 | 0.0% | -- |
| 10/27/2023 10/27/23 | Sold | $323,000 | -3.6% | $164 / Sq Ft |
| 09/08/2023 09/08/23 | For Sale | $335,000 | +41.9% | $170 / Sq Ft |
| 03/05/2021 03/05/21 | Sold | $236,000 | +0.5% | $143 / Sq Ft |
| 02/03/2021 02/03/21 | Pending | -- | -- | -- |
| 01/20/2021 01/20/21 | For Sale | $234,900 | -- | $142 / Sq Ft |
Tax History
| Year | Tax Paid | Tax Assessment Tax Assessment Total Assessment is a certain percentage of the fair market value that is determined by local assessors to be the total taxable value of land and additions on the property. | Land | Improvement |
|---|---|---|---|---|
| 2024 | $4,763 | $275,400 | -- | $275,400 |
| 2023 | $4,763 | $253,071 | $0 | $0 |
| 2022 | $4,559 | $245,700 | $0 | $245,700 |
| 2021 | $4,213 | $179,500 | $0 | $179,500 |
| 2020 | $4,051 | $168,800 | $0 | $168,800 |
| 2019 | $3,967 | $168,800 | $0 | $168,800 |
| 2018 | $3,463 | $145,000 | $0 | $145,000 |
| 2017 | $3,371 | $145,100 | $0 | $145,100 |
| 2016 | $3,035 | $123,200 | $0 | $123,200 |
| 2015 | $3,094 | $123,200 | $0 | $123,200 |
| 2014 | $2,931 | $117,300 | $0 | $0 |
Source: BeachesMLS
MLS Number: R10686026
APN: 33-27-801-0037-0000
- 9225 Wentworth Ln
- 9316 World Cup Way
- 9339 World Cup Way
- 8107 Carnoustie Place
- 9314 Wentworth Ln
- 8354 Mulligan Cir Unit 1911
- 8245 Mulligan Cir Unit 8245
- 8362 Mulligan Cir Unit 1921
- 8264 Mulligan Cir Unit 2612
- 8255 Mulligan Cir Unit 3422
- 8910 Sandshot Ct Unit 5123
- 8290 Mulligan Cir Unit 2421
- 8002 Carnoustie Place Unit 4012
- 8348 Mulligan Cir Unit 1914
- 8276 Mulligan Cir Unit 2512
- 8267 Mulligan Cir Unit 3314
- 8376 Mulligan Cir Unit 1822
- 8254 Mulligan Cir Unit 2723
- 8030 Carnoustie Place Unit 3814
- 8010 Carnoustie Place Unit 4022






