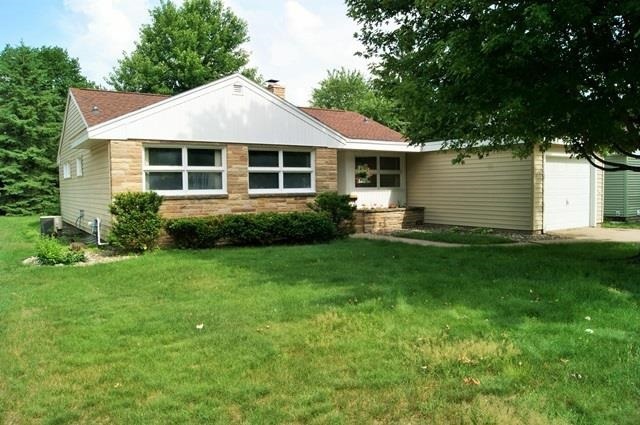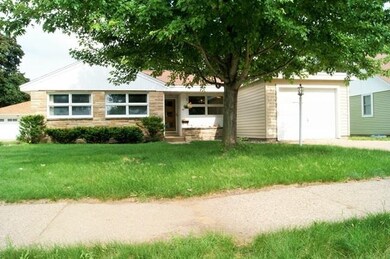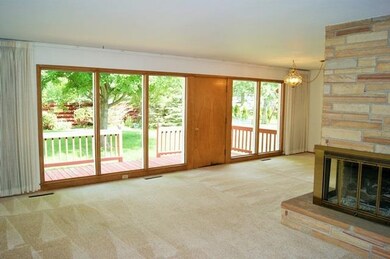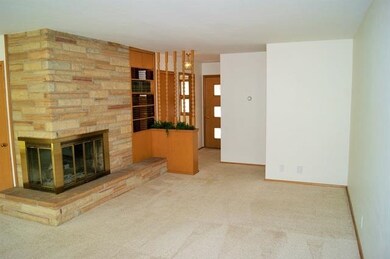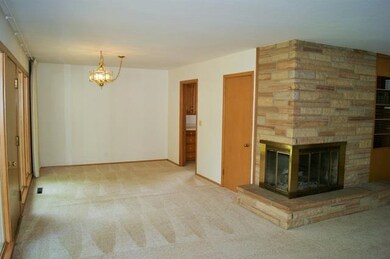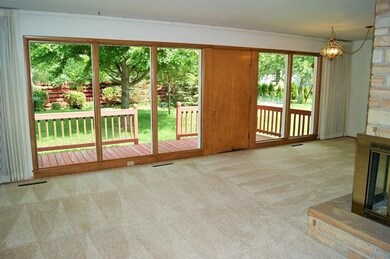
921 10th St S Wisconsin Rapids, WI 54494
Estimated Value: $159,000 - $179,000
Highlights
- Open Floorplan
- Ranch Style House
- Lower Floor Utility Room
- Deck
- Wood Flooring
- 1 Car Attached Garage
About This Home
As of September 2014You will feel charm, warmth and traditional elegance, especially in the main living area with corner fireplace and wall of windows, opening to the private back yard. This formal yet inviting three bedroom ranch home has been well maintained and updated, and invites your comparison for comfort, quality and value.
Last Listed By
BRIAN HANSON
NEXTHOME PARTNERS License #56839-90 Listed on: 06/26/2014
Home Details
Home Type
- Single Family
Lot Details
- 8,276 Sq Ft Lot
- Lot Dimensions are 60x135
- Sprinkler System
Home Design
- Ranch Style House
- Flat Roof Shape
- Brick Exterior Construction
- Shingle Roof
- Vinyl Siding
Interior Spaces
- Open Floorplan
- Gas Log Fireplace
- Window Treatments
- Lower Floor Utility Room
- Basement Fills Entire Space Under The House
- Fire and Smoke Detector
Kitchen
- Range
- Microwave
- Dishwasher
Flooring
- Wood
- Carpet
Bedrooms and Bathrooms
- 3 Bedrooms
- Bathroom on Main Level
- 1 Full Bathroom
Parking
- 1 Car Attached Garage
- Garage Door Opener
- Driveway
Outdoor Features
- Deck
Utilities
- Forced Air Heating and Cooling System
- Natural Gas Water Heater
- Public Septic
- High Speed Internet
- Cable TV Available
Listing and Financial Details
- Assessor Parcel Number 3407514
Ownership History
Purchase Details
Home Financials for this Owner
Home Financials are based on the most recent Mortgage that was taken out on this home.Similar Homes in Wisconsin Rapids, WI
Home Values in the Area
Average Home Value in this Area
Purchase History
| Date | Buyer | Sale Price | Title Company |
|---|---|---|---|
| Kuhn Robert J | $77,716 | -- |
Property History
| Date | Event | Price | Change | Sq Ft Price |
|---|---|---|---|---|
| 09/18/2014 09/18/14 | Sold | $77,716 | +3.8% | $52 / Sq Ft |
| 08/05/2014 08/05/14 | Pending | -- | -- | -- |
| 06/26/2014 06/26/14 | For Sale | $74,900 | -- | $50 / Sq Ft |
Tax History Compared to Growth
Tax History
| Year | Tax Paid | Tax Assessment Tax Assessment Total Assessment is a certain percentage of the fair market value that is determined by local assessors to be the total taxable value of land and additions on the property. | Land | Improvement |
|---|---|---|---|---|
| 2024 | $2,720 | $147,200 | $11,200 | $136,000 |
| 2023 | $2,098 | $83,600 | $11,200 | $72,400 |
| 2022 | $2,110 | $83,600 | $11,200 | $72,400 |
| 2021 | $2,034 | $83,600 | $11,200 | $72,400 |
| 2020 | $2,016 | $83,600 | $11,200 | $72,400 |
| 2019 | $1,975 | $83,600 | $11,200 | $72,400 |
| 2018 | $1,950 | $83,600 | $11,200 | $72,400 |
| 2017 | $1,992 | $81,100 | $10,000 | $71,100 |
| 2016 | $1,961 | $81,100 | $10,000 | $71,100 |
| 2015 | $1,974 | $81,100 | $10,000 | $71,100 |
Agents Affiliated with this Home
-

Seller's Agent in 2014
BRIAN HANSON
NEXTHOME PARTNERS
-
Brian Delaney

Buyer's Agent in 2014
Brian Delaney
eXp Realty, LLC
(866) 848-6990
63 Total Sales
Map
Source: Central Wisconsin Multiple Listing Service
MLS Number: 1404260
APN: 3407514
- 640 9th St S
- 1131 13th St S
- 7210 Wisconsin 54
- 7210 Wisconsin 54 Unit Lot 11
- 7210 Wisconsin 54 Unit Lot 15
- 1441 Chestnut St
- 1041 14th St S
- 340 14th St S
- 478 Dewey St
- 1241 Oak St
- 1960 6th St S
- 231 14th St N
- Lot 45 S Bluff Trail
- 2111 Sherri Ln
- 161 17th St N
- 521 Elm St
- 1830 Bassett Place
- 511 8th St N
- 411 Witter St
- 1011 Baker St
