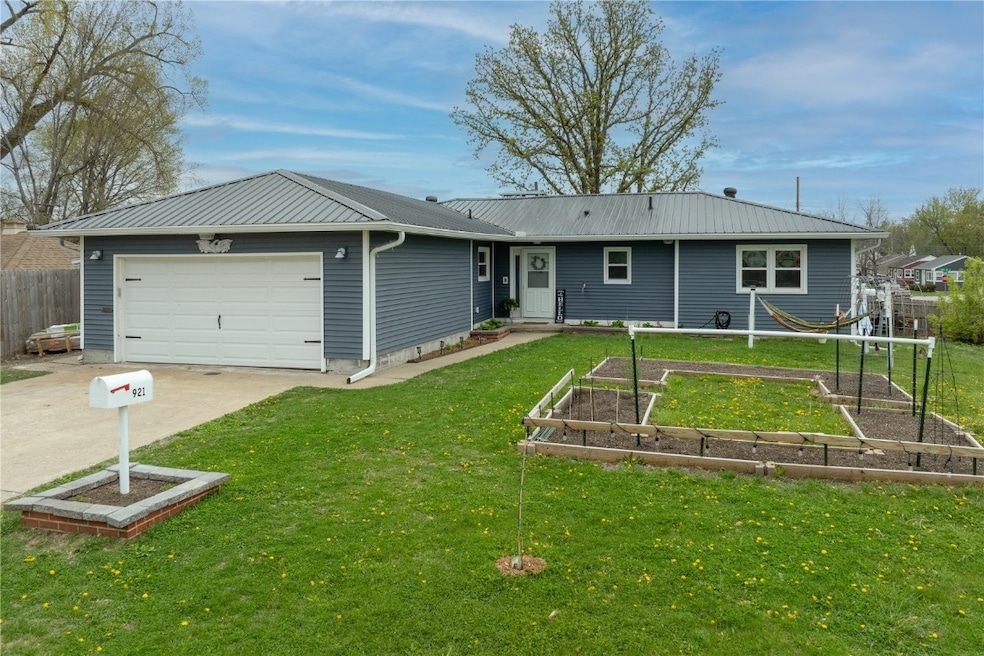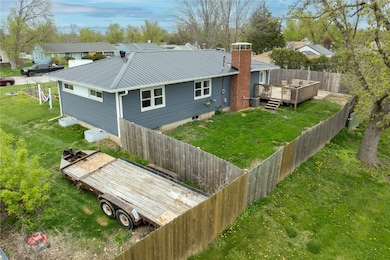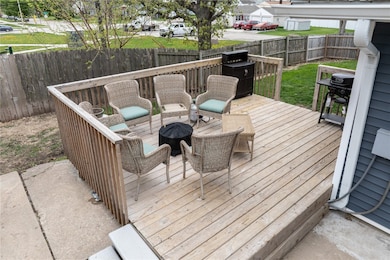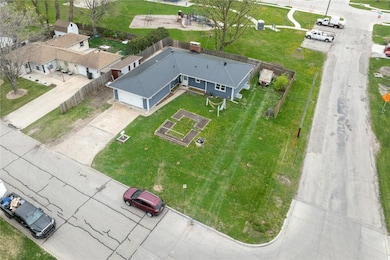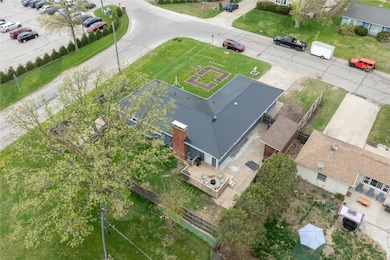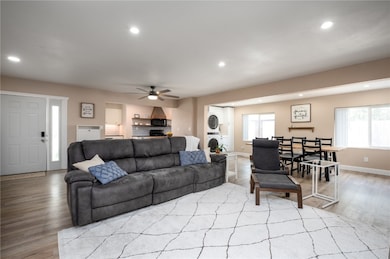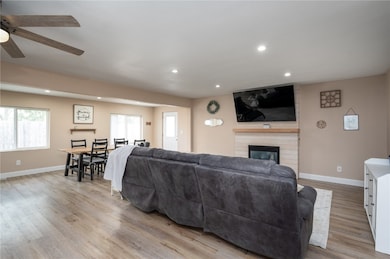
921 36th St NE Cedar Rapids, IA 52402
Kenwood Park NeighborhoodHighlights
- Deck
- Patio
- Forced Air Heating and Cooling System
- Ranch Style House
- Shed
- Combination Kitchen and Dining Room
About This Home
As of June 2025Imagine hosting gatherings on the expansive deck and patio of this beautiful 5-bedroom inwhich can easily have a 6th due to an extra bonus in the basement, 2-bathroom home. Inside, you'll discover abundant storage and meticulous craftsmanship evident in every detail. Enjoy the bright and airy feel of this home, featuring white cabinets and a light color palette that makes the space feel larger and more inviting. The open floor plan is ideal for family gatherings, with plenty of room for everyone to enjoy breakfast and dinner together. The 2-stall garage provides ample parking and storage, completing this exceptional property. Conveniently near I380, 1st Ave, Noelridge, Elmcrest park, mulitply restaurants, department stores, Elmcrest Country club. Schedule your private viewing to personally see this property first hand, description doesn't do it justice
Home Details
Home Type
- Single Family
Est. Annual Taxes
- $4,060
Year Built
- Built in 1951
Lot Details
- 0.25 Acre Lot
Parking
- 2 Car Garage
- Garage Door Opener
Home Design
- Ranch Style House
- Frame Construction
- Vinyl Siding
Interior Spaces
- Electric Fireplace
- Living Room with Fireplace
- Combination Kitchen and Dining Room
- Basement Fills Entire Space Under The House
Kitchen
- Range
- Microwave
- Dishwasher
- Disposal
Bedrooms and Bathrooms
- 5 Bedrooms
- 2 Full Bathrooms
Laundry
- Dryer
- Washer
Outdoor Features
- Deck
- Patio
- Shed
Schools
- Kenwood Elementary School
- Franklin Middle School
- Washington High School
Utilities
- Forced Air Heating and Cooling System
- Gas Water Heater
Listing and Financial Details
- Assessor Parcel Number 141015901200000
Ownership History
Purchase Details
Home Financials for this Owner
Home Financials are based on the most recent Mortgage that was taken out on this home.Purchase Details
Home Financials for this Owner
Home Financials are based on the most recent Mortgage that was taken out on this home.Purchase Details
Home Financials for this Owner
Home Financials are based on the most recent Mortgage that was taken out on this home.Similar Homes in Cedar Rapids, IA
Home Values in the Area
Average Home Value in this Area
Purchase History
| Date | Type | Sale Price | Title Company |
|---|---|---|---|
| Warranty Deed | $276,000 | None Listed On Document | |
| Warranty Deed | -- | None Available | |
| Legal Action Court Order | $87,500 | -- |
Mortgage History
| Date | Status | Loan Amount | Loan Type |
|---|---|---|---|
| Open | $13,800 | New Conventional | |
| Open | $271,000 | FHA | |
| Previous Owner | $75,000 | Credit Line Revolving | |
| Previous Owner | $33,800 | Credit Line Revolving | |
| Previous Owner | $113,500 | New Conventional | |
| Previous Owner | $105,000 | New Conventional | |
| Previous Owner | $105,000 | Unknown | |
| Previous Owner | $87,955 | FHA |
Property History
| Date | Event | Price | Change | Sq Ft Price |
|---|---|---|---|---|
| 06/13/2025 06/13/25 | Sold | $276,000 | +3.0% | $103 / Sq Ft |
| 05/04/2025 05/04/25 | Pending | -- | -- | -- |
| 05/01/2025 05/01/25 | For Sale | $268,000 | +104.6% | $100 / Sq Ft |
| 07/15/2016 07/15/16 | Sold | $131,000 | -3.0% | $56 / Sq Ft |
| 06/03/2016 06/03/16 | Pending | -- | -- | -- |
| 05/11/2016 05/11/16 | For Sale | $135,000 | -- | $58 / Sq Ft |
Tax History Compared to Growth
Tax History
| Year | Tax Paid | Tax Assessment Tax Assessment Total Assessment is a certain percentage of the fair market value that is determined by local assessors to be the total taxable value of land and additions on the property. | Land | Improvement |
|---|---|---|---|---|
| 2023 | $3,764 | $206,400 | $30,500 | $175,900 |
| 2022 | $3,184 | $187,300 | $30,500 | $156,800 |
| 2021 | $3,258 | $162,700 | $28,600 | $134,100 |
| 2020 | $3,258 | $156,300 | $22,900 | $133,400 |
| 2019 | $3,040 | $149,600 | $22,900 | $126,700 |
| 2018 | $2,838 | $149,600 | $22,900 | $126,700 |
| 2017 | $3,058 | $140,400 | $22,900 | $117,500 |
| 2016 | $2,879 | $135,500 | $22,900 | $112,600 |
| 2015 | $2,694 | $137,157 | $24,772 | $112,385 |
| 2014 | $2,734 | $137,157 | $24,772 | $112,385 |
| 2013 | $2,670 | $137,157 | $24,772 | $112,385 |
Agents Affiliated with this Home
-
J
Seller's Agent in 2025
Jaime Hymer
Pinnacle Realty LLC
-
T
Buyer's Agent in 2025
Travis Ferguson
KW Advantage
-
L
Seller's Agent in 2016
Linda Clark
Keller Williams Legacy Group
-
B
Buyer's Agent in 2016
Brooke Zrudsky
Pinnacle Realty LLC
Map
Source: Cedar Rapids Area Association of REALTORS®
MLS Number: 2503156
APN: 14101-59012-00000
- 1051 35th St NE
- 3756 H Ave NE
- 703 34th St NE
- 638 36th St NE
- 609 37th St NE
- 1231 Center St NE
- 609 34th St NE
- 3752 Oakland Rd NE
- 1039 31st St NE
- 1140 31st St NE
- 3815 Oakland Rd NE
- 143 40th St NE
- 744 30th St NE
- 431 37th St NE
- 751 30th St NE
- 331 36th St NE
- 3107 E Ave NE
- 3033 E Ave NE
- 3218 C Ave NE
- 1033 Clifton St NE
