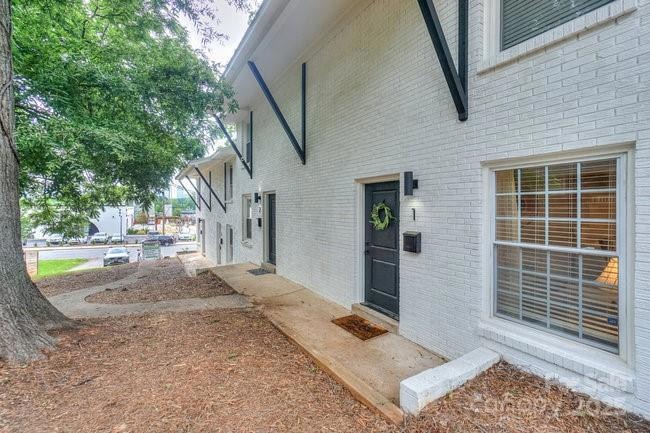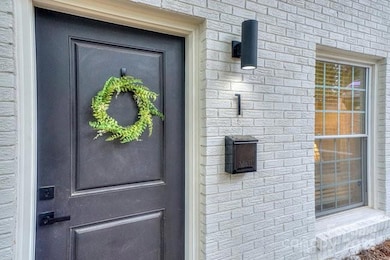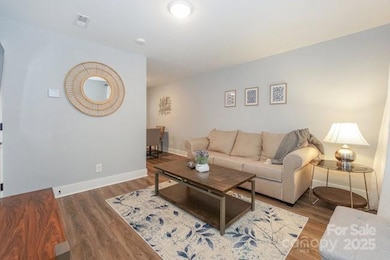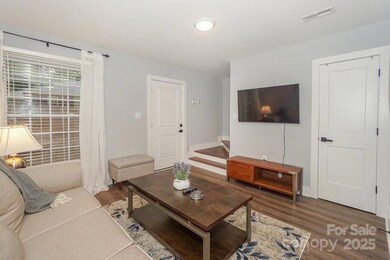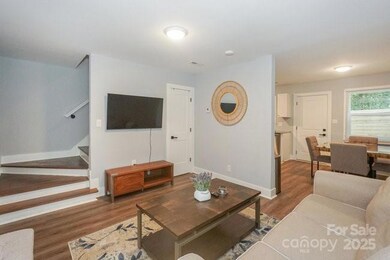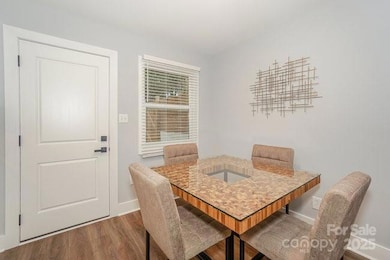
921 Ambassador St Unit 1 Charlotte, NC 28208
Enderly Park NeighborhoodHighlights
- Wood Flooring
- Central Air
- Garage
- Four Sided Brick Exterior Elevation
About This Home
As of May 2025Price Improvement! Discover this beautifully renovated townhome, just minutes from the energy of Uptown Charlotte! Fully updated in 2021, this exclusive property features four thoughtfully designed townhomes, making it a prime investment opportunity for mid-term rentals or an ideal choice for first-time homebuyers.Turnkey & Income-Generating: Already operating as a successful Airbnb mid-term rental, this unit comes fully furnished, complete with modern appliances and a private fenced backyard—offering a seamless, move-in-ready experience.Strong Rental Returns: Generate 2,300–2,700 per month in rental income, maximizing your investment potential.Unbeatable Location: Situated directly across from Platform Coffee and Batchhouse Bakery, you're steps away from local favorites and just a short walk to the light rail for effortless commuting.Opportunities like this don’t last long—schedule your tour today!
Last Agent to Sell the Property
Michael Londyn Realty Brokerage Email: michaellondynrealty@gmail.com License #283787 Listed on: 02/21/2025
Townhouse Details
Home Type
- Townhome
Est. Annual Taxes
- $2,084
Year Built
- Built in 1966
HOA Fees
- $200 Monthly HOA Fees
Home Design
- Slab Foundation
- Four Sided Brick Exterior Elevation
Interior Spaces
- 2-Story Property
- Wood Flooring
Kitchen
- Convection Oven
- Dishwasher
- Disposal
Bedrooms and Bathrooms
- 2 Bedrooms
- 1 Full Bathroom
Parking
- Garage
- Carport
- Parking Lot
Utilities
- Central Air
- Vented Exhaust Fan
- Cable TV Available
Community Details
- Ambassador Management Association, Phone Number (202) 321-3063
- West End Subdivision
- Mandatory home owners association
Listing and Financial Details
- Assessor Parcel Number 071-093-29
Ownership History
Purchase Details
Home Financials for this Owner
Home Financials are based on the most recent Mortgage that was taken out on this home.Purchase Details
Home Financials for this Owner
Home Financials are based on the most recent Mortgage that was taken out on this home.Similar Homes in the area
Home Values in the Area
Average Home Value in this Area
Purchase History
| Date | Type | Sale Price | Title Company |
|---|---|---|---|
| Warranty Deed | $265,000 | Integrated Title | |
| Warranty Deed | $255,000 | Costner Law Office Pllc |
Mortgage History
| Date | Status | Loan Amount | Loan Type |
|---|---|---|---|
| Open | $265,000 | New Conventional | |
| Previous Owner | $229,500 | New Conventional |
Property History
| Date | Event | Price | Change | Sq Ft Price |
|---|---|---|---|---|
| 05/13/2025 05/13/25 | Sold | $265,000 | +1.9% | $268 / Sq Ft |
| 03/26/2025 03/26/25 | Price Changed | $260,000 | -3.7% | $263 / Sq Ft |
| 03/05/2025 03/05/25 | Price Changed | $270,000 | -3.2% | $273 / Sq Ft |
| 02/21/2025 02/21/25 | For Sale | $279,000 | +9.4% | $282 / Sq Ft |
| 06/24/2022 06/24/22 | Sold | $255,000 | 0.0% | $290 / Sq Ft |
| 05/25/2022 05/25/22 | Pending | -- | -- | -- |
| 01/15/2022 01/15/22 | For Sale | $255,000 | -- | $290 / Sq Ft |
Tax History Compared to Growth
Tax History
| Year | Tax Paid | Tax Assessment Tax Assessment Total Assessment is a certain percentage of the fair market value that is determined by local assessors to be the total taxable value of land and additions on the property. | Land | Improvement |
|---|---|---|---|---|
| 2023 | $2,084 | $255,000 | $0 | $255,000 |
| 2022 | $1,809 | $174,500 | $0 | $174,500 |
Agents Affiliated with this Home
-
Monique Brown
M
Seller's Agent in 2025
Monique Brown
Michael Londyn Realty
(704) 321-8200
4 in this area
39 Total Sales
-
Rebecca Lutes

Buyer's Agent in 2025
Rebecca Lutes
Keller Williams Lake Norman
(803) 445-5289
1 in this area
117 Total Sales
-
N
Seller's Agent in 2022
Non Member
NC_CanopyMLS
Map
Source: Canopy MLS (Canopy Realtor® Association)
MLS Number: 4223111
APN: 071-093-29
- 2628 Clydesdale Terrace
- 2630 Rose St
- 531 State St
- 3132 Carol Ave
- 3109 Morson St
- 2507 Elon St
- 2501 Elon St
- 2505 Elon St
- 2701 Ravencroft Dr
- 423 State St
- 3127 Rush Ave
- 3129 Rush Ave
- 3120 Parkway Ave
- 2913 Lake Ave
- 461 Hurston Cir
- 327 S Turner Ave
- 464 Hurston Cir
- 711 September Ln
- 309 S Gardner Ave
- 327 Coxe Ave
