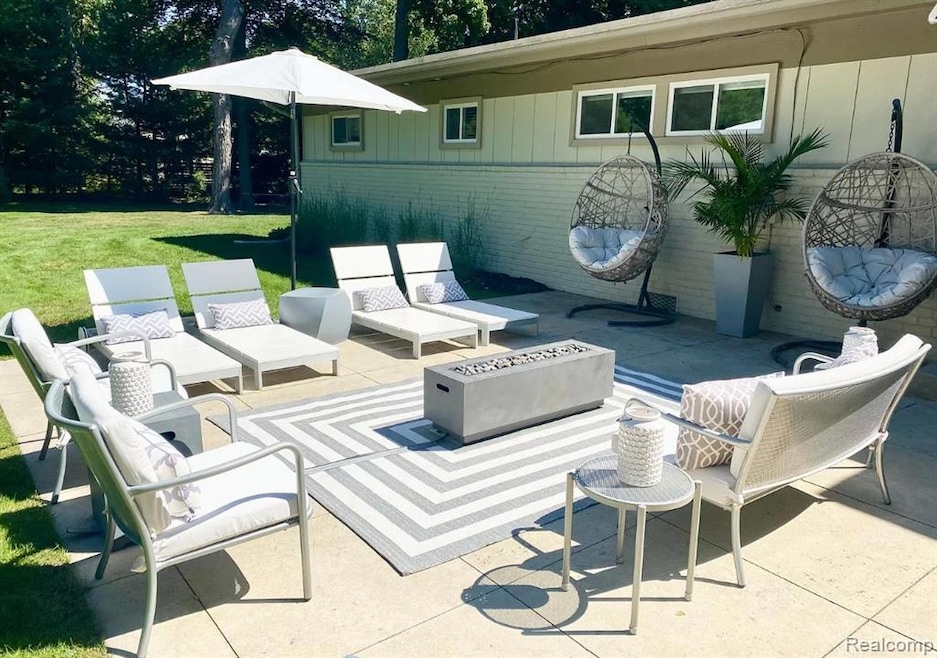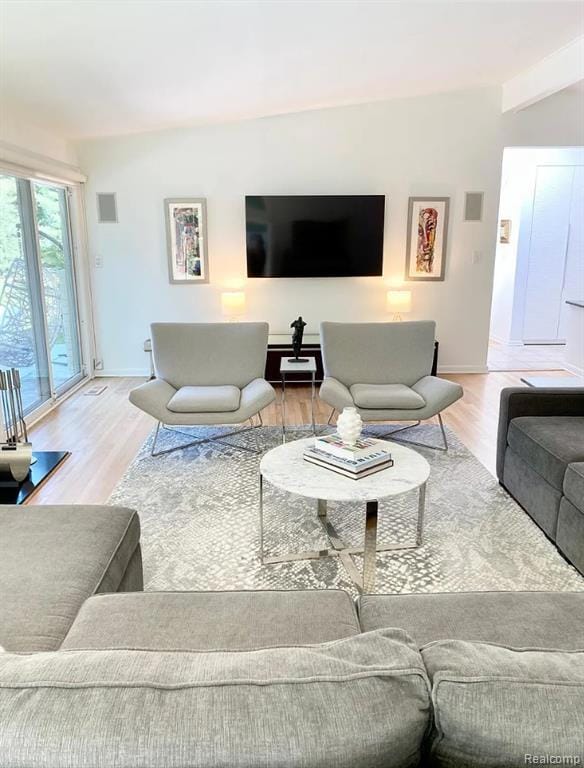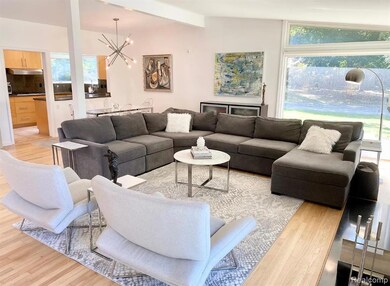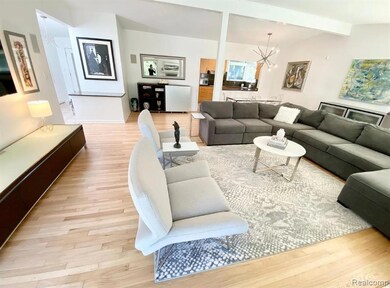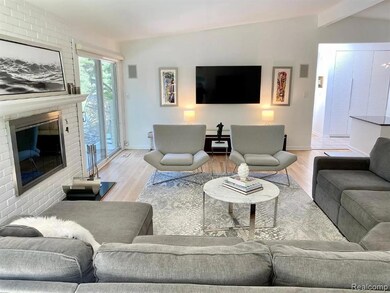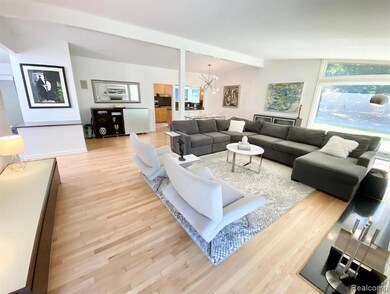921 Arden Ln Birmingham, MI 48009
Highlights
- Hot Property
- 0.4 Acre Lot
- No HOA
- Pierce Elementary School Rated A
- Contemporary Architecture
- 2 Car Detached Garage
About This Home
Welcome to Birmingham! Our charming, spacious, modern, updated 4 bedroom home is a short 5 minute drive/20 minute walk to downtown Birmingham bustling with shops, cafes, coffee shops, theaters, and parks. Home does not come furnished despite photos. Neighborhood part of coveted Birmingham Public Schools! Willing to pay an agent fee.
Our ranch style mid-century modern home is the last house on a quiet dead end street situated on a rare private wooded almost three quarters of an acre lot. Great indoor and outdoor spaces for relaxing and entertaining.
Ranch style home, approximately 2100 square feet with open concept floor plan. Kitchen, dining and great room with vaulted ceiling upon entry. Slider access to beautiful, serene, expansive outdoor patio with firepit and BBQ. The perfect house for entertaining all year round.
Back half of home contains 4 bedrooms and 2 full bathrooms. Primary bedroom has ensuite private full bath with shower. Additional two bedrooms and full bathroom with extended tub. 4th bedroom can be used as an office.
Finished basement provides a great additional space for the kids and their friends. Downstairs laundry and mechanical room. Basement has an eliptical machine and treadmill.
2 car garage with additional storage behind.
Tenant pays all utilities, lawn and snow service.
Highlights:
Centrally located, walkable to downtown Birmingham, easy drive to Royal Oak, Ferndale, Auburn Hills, downtown Detroit and Rochester.
Coveted Birmingham Public Schools
Open spacious floor plan with lots of natural light
Modern decor
Newer appliances
Air conditioning
Huge yard with multiple spaces
Minimum stay is 1 year. Comes unfurnished. No pets.
Walking distance to Seaholm High School
Tenant pays all utilities, lawn and snow service. Pets allowed.
Home Details
Home Type
- Single Family
Est. Annual Taxes
- $6,500
Year Built
- Built in 1955
Lot Details
- 0.4 Acre Lot
- Lot Dimensions are 80x125x210x162
Parking
- 2 Car Detached Garage
Home Design
- Contemporary Architecture
- Ranch Style House
- Brick Exterior Construction
- Poured Concrete
Interior Spaces
- 2,014 Sq Ft Home
- Finished Basement
- Crawl Space
Bedrooms and Bathrooms
- 4 Bedrooms
- 2 Full Bathrooms
Location
- Ground Level
Utilities
- Forced Air Heating System
- Heating System Uses Natural Gas
Listing and Financial Details
- Security Deposit $9,750
- 12 Month Lease Term
- Assessor Parcel Number 1935176001
Community Details
Overview
- No Home Owners Association
Pet Policy
- Pets Allowed
Map
Source: Realcomp
MLS Number: 20251003882
APN: 19-35-176-001
- 923 S Glenhurst Dr
- 1142 Golf View Blvd
- 2330 Fairway Dr
- 394 S Glenhurst Dr
- 999 Pleasant Ave
- 295 S Cranbrook Rd
- 1570 Northlawn Blvd
- 2721 Heathfield Rd
- 120 Westchester Way
- 145 Westchester Way
- 1057 Arlington St
- 1231 Fox Chase Rd
- 222 Arlington St
- 1395 Northlawn Blvd
- 1230 Latham St
- 1840 Fairview St
- 1834 Fairview St
- 345 Kimberly St
- 316 Chesterfield Ave
- 633 Hawthorne St
- 2288 Northlawn Blvd
- 942 Donmar Ct
- 120 Westchester Way
- 1462 Fairway Dr
- 645 Arlington St
- 600 Westwood Dr
- 620 Wallace St
- 711 Maple Hill Ln
- 399 Baldwin Rd
- 327 Southfield Rd Unit 18
- 620 Lakeside Dr
- 911 S Bates St
- 1205 S Bates St
- 1265 S Bates St
- 731 S Bates St
- 31671 Nixon St
- 166 W Lincoln St Unit 1W (Unit 1)
- 211 Townsend St
- 932 Pierce St
- 1325 Pilgrim Ave
