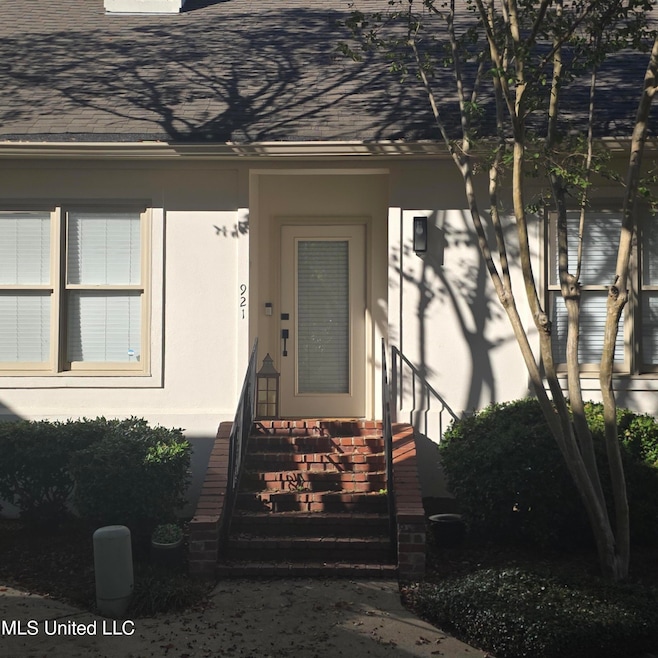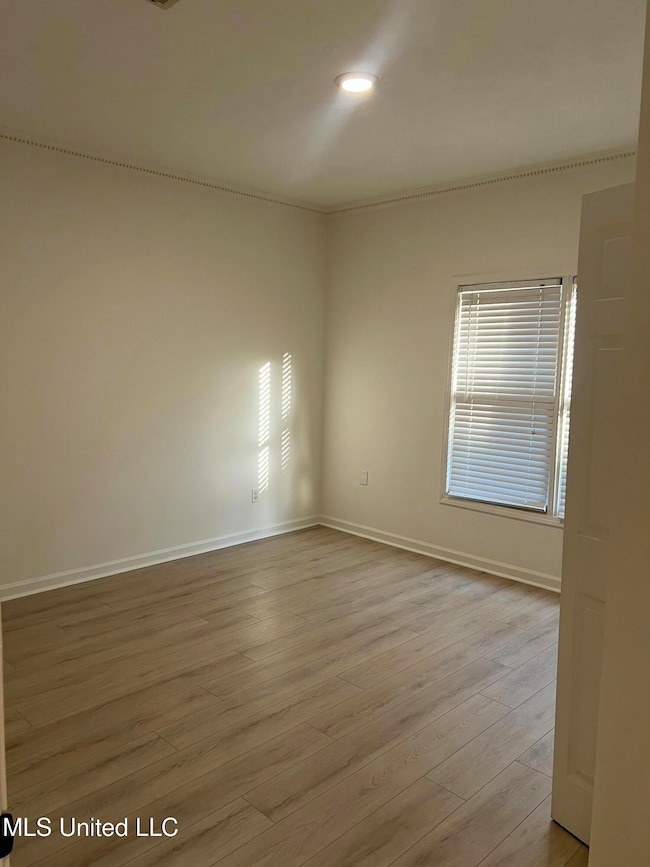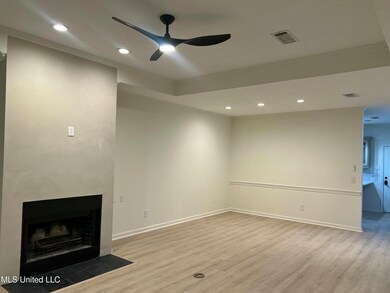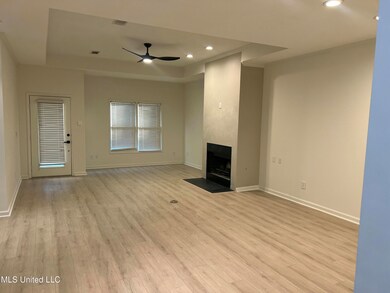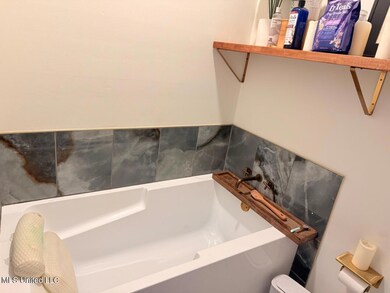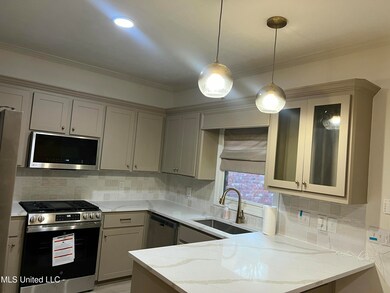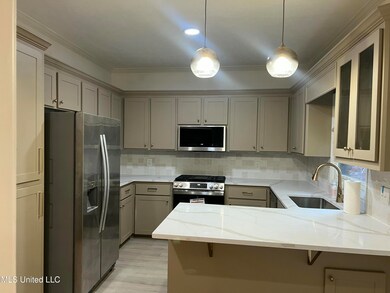921 Bayridge Dr Jackson, MS 39211
North Jackson NeighborhoodHighlights
- Private Pool
- Stainless Steel Appliances
- Security Gate
- A-Frame Home
- Fireplace
- 1-Story Property
About This Home
Welcome to 921 Bayridge Drive — a beautifully maintained 2-bedroom, 2-bath townhome located in the quiet, gated Bayridge community of North Jackson. This single-level home offers an inviting open floor plan with high ceilings, a spacious living area featuring a cozy fireplace, and large windows that fill the space with natural light. The kitchen includes ample cabinet space, a breakfast bar, and easy access to the dining area — perfect for everyday living or entertaining guests. The primary suite features a walk-in closet and a private bath, while the second bedroom and full hall bath provide comfortable space for guests or a home office. Enjoy relaxing evenings on the private patio or take advantage of community amenities such as the neighborhood pool and clubhouse. Conveniently located near shopping, dining, and major highways, this home blends comfort, security, and convenience — ready for its next owner to move right in!
Listing Agent
Leah Cim Real Estate & Property Mgt LLC License #S60914 Listed on: 11/20/2025
Townhouse Details
Home Type
- Townhome
Est. Annual Taxes
- $2,347
Year Built
- Built in 1995
Lot Details
- 2,614 Sq Ft Lot
- Brick Fence
Parking
- 2 Parking Spaces
Home Design
- A-Frame Home
- Brick Exterior Construction
- Slab Foundation
- Shingle Roof
Interior Spaces
- 1,495 Sq Ft Home
- 1-Story Property
- Fireplace
- Awning
- Blinds
- Vinyl Flooring
- Security Gate
Kitchen
- Convection Oven
- Dishwasher
- Stainless Steel Appliances
Bedrooms and Bathrooms
- 2 Bedrooms
- 2 Full Bathrooms
Schools
- Spann Elementary School
- Kirksey Middle School
- Murrah High School
Additional Features
- Private Pool
- Central Heating and Cooling System
Community Details
- Property has a Home Owners Association
- Association fees include ground maintenance, management
- Bayridge Community Subdivision
- The community has rules related to covenants, conditions, and restrictions
Listing and Financial Details
- 12 Month Lease Term
- Assessor Parcel Number 0737-0535-080
Map
Source: MLS United
MLS Number: 4132061
APN: 0737-0535-080
- 1042 Bayridge Dr
- 1137 Ridgewood Blvd
- 1030 Adkins Blvd
- 1201 Jamestown Way Unit 2
- 1401 Jamestown Way Unit 2
- 1250 Summer Ln
- 5812 Concord Dr
- 865 Fairfax Cir
- 1283 Woodfield Dr
- 00 White Oak Street Ct
- 414 Colonial Cir
- 412 Colonial Cir
- 5726 Fernwood Dr
- 316 Colonial Cir
- 1036 Briarfield Rd
- 5727 Orchardview Dr
- 1431 Tracewood Dr
- 1510 Springridge Dr
- 887 Briarwood Dr
- 5519 Pine Lane Dr
- 5880 Ridgewood Rd
- 5845 Ridgewood Rd
- 1117 Woodfield Dr
- 1301 Jamestown Way Unit 2
- 1110 Auburn Dr
- 492 E Beasley Rd
- 800 Ridgewood Rd
- 1523 E County Line Rd
- 120 Parkway Dr
- 5600 Keele St
- 5640 Keele St
- 5354 I-55
- 167 Briarwood Dr
- 5318 Venetian Way
- 106 Parkway Dr
- 501 Northpointe Pkwy
- 324 Barnes St
- 601 Northpointe Pkwy
- 600 Northpointe Pkwy
- 222 Faith Hill St
