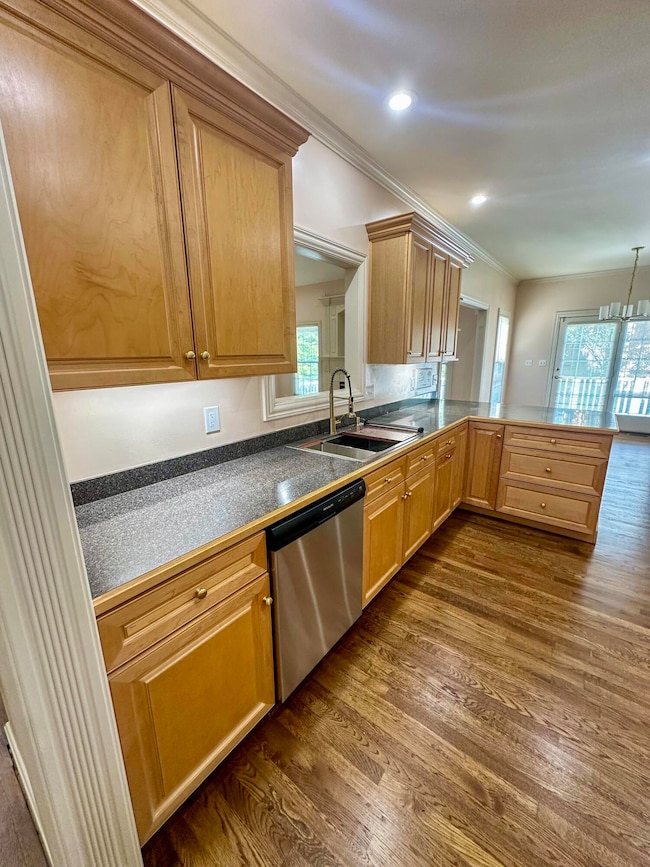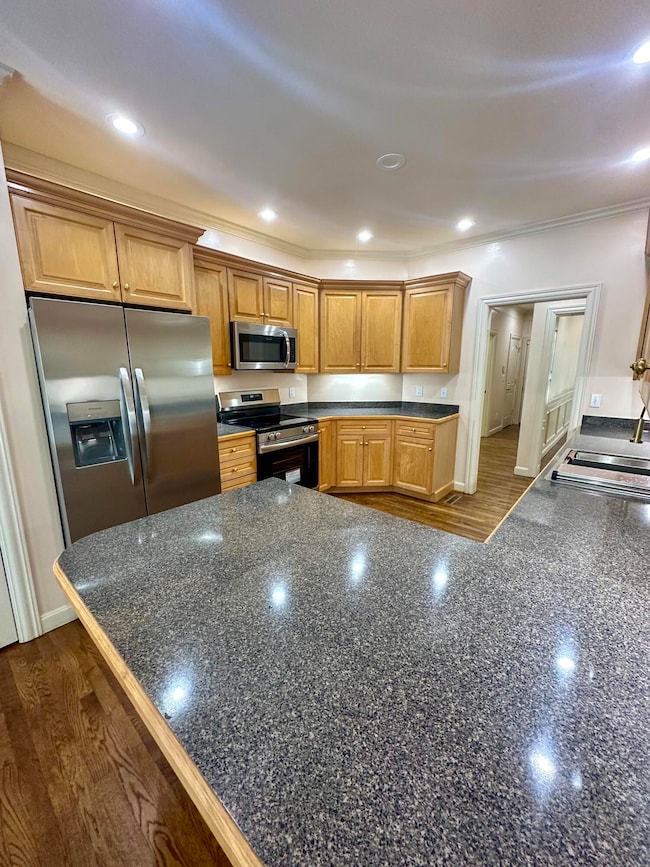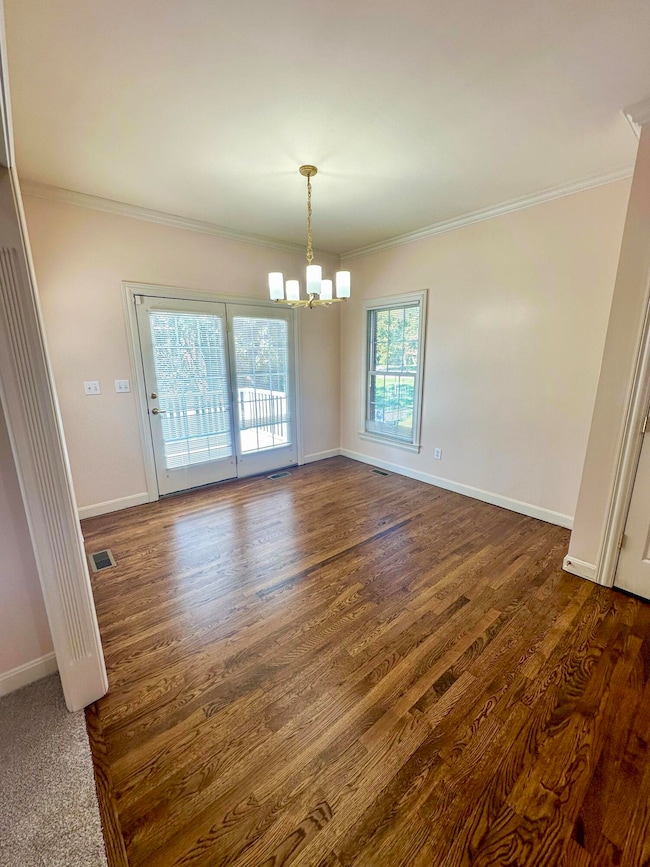921 Belmere Dr Lexington, KY 40509
Liberty Area NeighborhoodEstimated payment $3,603/month
Highlights
- Deck
- Recreation Room
- Wood Flooring
- Frederick Douglass High School Rated A-
- 2-Story Property
- Main Floor Primary Bedroom
About This Home
Welcome to 921 Belmere Drive — a beautifully updated home located in one of Lexington's most desirable neighborhoods. This spacious property offers refinished hardwood floors, new carpet, fresh interior paint, and modern appliances that make it move-in ready. The home features a partially finished basement, a repainted deck, and well-maintained mechanicals including a strong furnace, A/C, and water heater. With approximately 4,178 sq. ft., there's plenty of room to relax and entertain. Conveniently located near shopping, dining, and schools, this home combines comfort, functionality, and location — a true Lexington gem you won't want to miss!
Home Details
Home Type
- Single Family
Year Built
- Built in 2001
HOA Fees
- $46 Monthly HOA Fees
Parking
- 2 Car Attached Garage
- Driveway
Home Design
- 2-Story Property
- Shingle Roof
- Concrete Perimeter Foundation
- Masonry
Interior Spaces
- Central Vacuum
- Ceiling Fan
- Window Screens
- Living Room with Fireplace
- Home Office
- Recreation Room
- Utility Room
- Pull Down Stairs to Attic
- Storm Doors
Kitchen
- Oven or Range
- Microwave
- Dishwasher
- Disposal
Flooring
- Wood
- Carpet
- Tile
Bedrooms and Bathrooms
- 4 Bedrooms
- Primary Bedroom on Main
- Walk-In Closet
- Bathroom on Main Level
- Primary bathroom on main floor
Laundry
- Laundry on main level
- Washer and Electric Dryer Hookup
Finished Basement
- Walk-Out Basement
- Interior and Exterior Basement Entry
- Sump Pump
Schools
- Liberty Elementary School
- Crawford Middle School
- Frederick Douglass High School
Utilities
- Forced Air Heating and Cooling System
- Heating System Uses Natural Gas
- Natural Gas Connected
- Gas Water Heater
Additional Features
- Deck
- 7,797 Sq Ft Lot
Listing and Financial Details
- Assessor Parcel Number 38045940
Community Details
Overview
- West Wind Subdivision
- Mandatory home owners association
- On-Site Maintenance
Recreation
- Community Pool
Map
Home Values in the Area
Average Home Value in this Area
Tax History
| Year | Tax Paid | Tax Assessment Tax Assessment Total Assessment is a certain percentage of the fair market value that is determined by local assessors to be the total taxable value of land and additions on the property. | Land | Improvement |
|---|---|---|---|---|
| 2025 | $5,759 | $465,700 | $0 | $0 |
| 2024 | $5,759 | $465,700 | $0 | $0 |
| 2023 | $5,759 | $465,700 | $0 | $0 |
| 2022 | $4,906 | $384,100 | $0 | $0 |
| 2021 | $4,906 | $384,100 | $0 | $0 |
| 2020 | $4,906 | $384,100 | $0 | $0 |
| 2019 | $4,906 | $384,100 | $0 | $0 |
| 2018 | $4,426 | $384,100 | $0 | $0 |
| 2017 | $4,218 | $384,100 | $0 | $0 |
| 2015 | $3,368 | $335,000 | $0 | $0 |
| 2014 | $3,368 | $299,000 | $0 | $0 |
| 2012 | $3,368 | $335,000 | $0 | $0 |
Property History
| Date | Event | Price | List to Sale | Price per Sq Ft |
|---|---|---|---|---|
| 10/22/2025 10/22/25 | Price Changed | $585,000 | -1.7% | $140 / Sq Ft |
| 10/16/2025 10/16/25 | For Sale | $595,000 | -- | $142 / Sq Ft |
Purchase History
| Date | Type | Sale Price | Title Company |
|---|---|---|---|
| Deed | $375,500 | None Listed On Document | |
| Deed | $375,500 | None Listed On Document | |
| Deed | $275,000 | None Listed On Document | |
| Deed | $275,000 | None Listed On Document |
Source: ImagineMLS (Bluegrass REALTORS®)
MLS Number: 25503930
APN: 38045940
- 913 Belmere Dr
- 916 Village Green Ave
- 960 Village Green Ave
- 924 Princess Doreen Dr
- 2508 Patrick Henry Way
- 2420 Flying Ebony Dr
- 833 Gerardi Rd
- 2621 Calgary
- 2295 Stonewood Ln
- 2635 Calgary
- 2613 Old Rosebud Rd
- 2604 Lucca Place
- 2624 Lucca Place
- 2605 Lucca Place
- 2391 Aristocracy Cir
- 2655 Lucca Place
- 3107 Liberty Cir
- 3109 Liberty Rd
- 3111 Liberty Cir
- 2556 Tinmouth Vale
- 916 Star of Danube Way
- 889 Revere Run Dr
- 881 Revere Run Dr
- 2498 Aristocracy Cir
- 881 Gerardi Rd
- 940 Ridgebrook Rd
- 2365 Sir Barton Way
- 3050 Helmsdale Place
- 2151 Meeting St
- 345 Peachtree Rd
- 300-389 Pinewood Ct
- 3200 Todds Rd
- 330 Santa fe Ct
- 2920 Polo Club Blvd
- 317 Bainbridge Dr Unit A
- 2920 Polo Club Blvd
- 3041 Sewanee Ln
- 2900 Affirmed Ct
- 230 Mousas Way
- 2785 Polo Club Blvd







