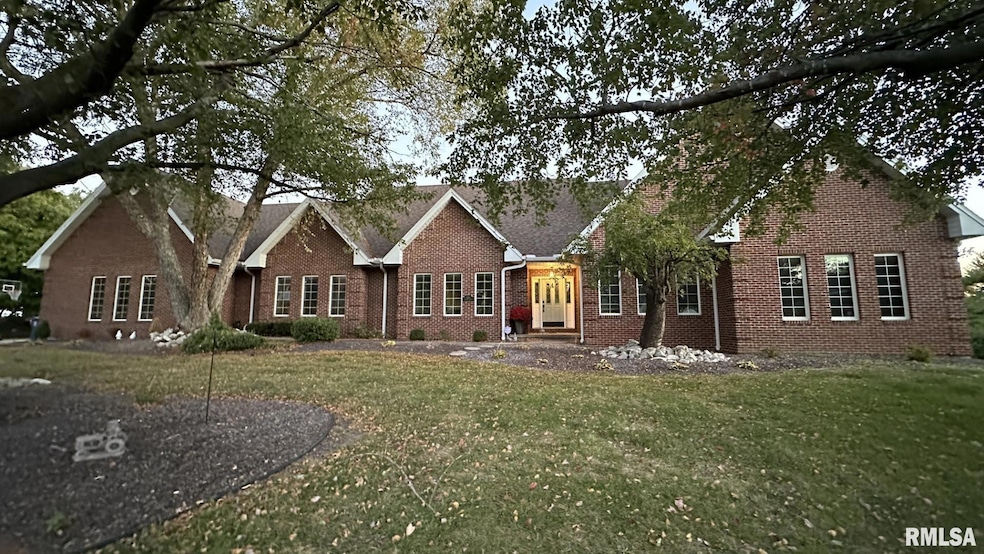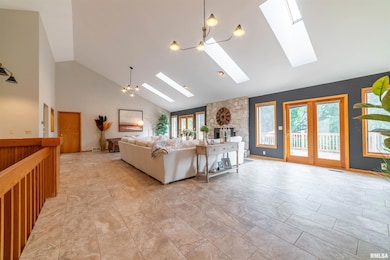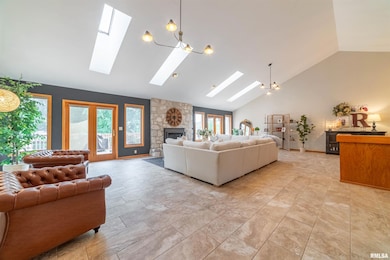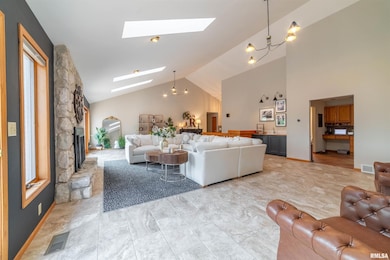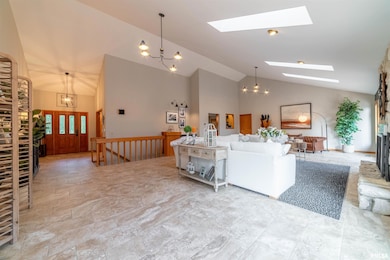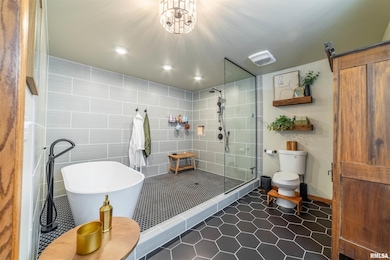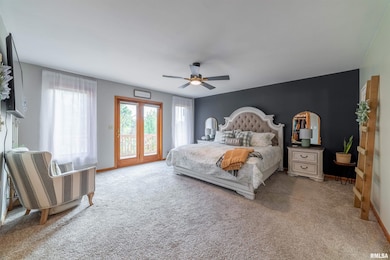921 Birdie Ln Quincy, IL 62305
Estimated payment $4,263/month
Highlights
- Deck
- Cathedral Ceiling
- Corner Lot
- Family Room with Fireplace
- Ranch Style House
- Solid Surface Countertops
About This Home
Welcome to 921 Birdie Lane in Quincy, IL — a luxury 5-bed, 3.5-bath ranch offering nearly 6,000 sq ft of finished living space on almost 1 acre in the Spring Lake subdivision. The state-of-the-art primary suite includes a soaking tub, stand-under shower, and a 12×13 walk-in closet with island storage. The chef’s kitchen features granite countertops, a large island, induction cooktop, double wall ovens, and two walk-in pantries—ideal for cooking or entertaining. Enjoy cathedral ceilings, abundant natural light, two fireplaces, and a fully finished walk-out basement with bonus 13×15 garage for golf cart or storage. Recent updates include new flooring, fresh paint, and updated fixtures (2023), plus a complete roof tear-off (2022). Move-in ready with 3D walkthrough, video tour, and floor plan available—experience the quality, space, and luxury this home offers.
Listing Agent
Happel, Inc., REALTORS Brokerage Phone: 217-224-8383 License #475141177 Listed on: 08/07/2025
Home Details
Home Type
- Single Family
Est. Annual Taxes
- $10,640
Year Built
- Built in 1994
Lot Details
- 0.82 Acre Lot
- Lot Dimensions are 155x166x127x127x170
- Corner Lot
- Level Lot
HOA Fees
- $8 Monthly HOA Fees
Parking
- 3 Car Attached Garage
Home Design
- Ranch Style House
- Brick Exterior Construction
- Poured Concrete
- Frame Construction
- Shingle Roof
Interior Spaces
- 5,937 Sq Ft Home
- Wet Bar
- Cathedral Ceiling
- Ceiling Fan
- Skylights
- Gas Log Fireplace
- Family Room with Fireplace
- 2 Fireplaces
- Living Room with Fireplace
Kitchen
- Double Oven
- Range
- Microwave
- Dishwasher
- Solid Surface Countertops
- Disposal
Bedrooms and Bathrooms
- 5 Bedrooms
- Soaking Tub
Finished Basement
- Walk-Out Basement
- Basement Fills Entire Space Under The House
- Sump Pump
- Basement Window Egress
Outdoor Features
- Deck
- Patio
Schools
- ILES Elementary School
- Quincy School District #172 High School
Utilities
- Zoned Heating and Cooling
- Heat Pump System
- Electric Water Heater
- High Speed Internet
- Cable TV Available
Community Details
- Spring Lake Subdivision
Listing and Financial Details
- Homestead Exemption
- Assessor Parcel Number 22-0-0324-027-00
Map
Home Values in the Area
Average Home Value in this Area
Tax History
| Year | Tax Paid | Tax Assessment Tax Assessment Total Assessment is a certain percentage of the fair market value that is determined by local assessors to be the total taxable value of land and additions on the property. | Land | Improvement |
|---|---|---|---|---|
| 2024 | $10,641 | $183,380 | $18,150 | $165,230 |
| 2023 | $11,456 | $186,560 | $17,010 | $169,550 |
| 2022 | $11,456 | $177,540 | $16,190 | $161,350 |
| 2021 | $10,754 | $176,580 | $16,100 | $160,480 |
| 2020 | $10,691 | $176,580 | $16,100 | $160,480 |
| 2019 | $10,145 | $170,430 | $15,540 | $154,890 |
| 2018 | $9,950 | $165,470 | $15,090 | $150,380 |
| 2017 | $9,655 | $160,610 | $14,650 | $145,960 |
| 2016 | $9,466 | $150,460 | $13,720 | $136,740 |
| 2015 | $8,967,340 | $150,460 | $13,720 | $136,740 |
| 2012 | $8,936 | $146,600 | $13,370 | $133,230 |
Property History
| Date | Event | Price | List to Sale | Price per Sq Ft | Prior Sale |
|---|---|---|---|---|---|
| 11/04/2025 11/04/25 | Price Changed | $639,000 | -0.8% | $108 / Sq Ft | |
| 10/22/2025 10/22/25 | Price Changed | $644,000 | -0.9% | $108 / Sq Ft | |
| 10/01/2025 10/01/25 | Price Changed | $649,700 | -1.5% | $109 / Sq Ft | |
| 09/26/2025 09/26/25 | Price Changed | $659,700 | -1.5% | $111 / Sq Ft | |
| 09/16/2025 09/16/25 | Price Changed | $670,000 | -0.7% | $113 / Sq Ft | |
| 09/05/2025 09/05/25 | Price Changed | $675,000 | -0.7% | $114 / Sq Ft | |
| 08/11/2025 08/11/25 | Price Changed | $680,000 | +0.7% | $115 / Sq Ft | |
| 08/07/2025 08/07/25 | For Sale | $675,000 | +22.7% | $114 / Sq Ft | |
| 04/13/2023 04/13/23 | Sold | $550,000 | -11.0% | $93 / Sq Ft | View Prior Sale |
| 03/03/2023 03/03/23 | Pending | -- | -- | -- | |
| 01/12/2023 01/12/23 | For Sale | $618,000 | -- | $104 / Sq Ft |
Purchase History
| Date | Type | Sale Price | Title Company |
|---|---|---|---|
| Deed | $550,000 | None Listed On Document | |
| Trustee Deed | -- | Schmiedeskamp Robertson Neu & |
Mortgage History
| Date | Status | Loan Amount | Loan Type |
|---|---|---|---|
| Open | $440,000 | New Conventional |
Source: RMLS Alliance
MLS Number: CA1038421
APN: 22-0-0324-027-00
- 4330 Bunker Dr
- 400 Long Dr
- 620 Birdie Ln
- 602 Eagle Trace
- 4432 Bryant Dr
- 1403 Springdale N
- 1021 Einhaus Ln
- 3937 Musholt Strasse Ln
- 3938 Musholt Strasse Ln
- 1512 Dewees Ave
- 3939 Musholt Strasse Ln
- 1416 Kieferlund Ct
- 2107 Rainbow Ln
- 2208 Rancho Blvd
- 1524 Hamann Ln
- 2834 Glennview Dr
- 1700 Kochs Ln
- 1536 Wilshire Dr
- 1532 Winsor Dr
- 2433 Cedar Creek Ct
- 2225 N 12th St
- 1616 N 2nd St Unit 1B
- 1112-1128 Broadway St
- 421 N 20th St Unit 104 Furnished
- 3236 Broadway St
- 2220 Aldo Blvd
- 1310 Washington St
- 0 Old Quincy Drive-In Theater Unit 24003293
- 936 Madison St Unit Upper
- 1601 S 24th St
- 0 County Road 346
- 7007 Timber Ridge N
- 434 Timber Ridge Ln
- 311 Bird St
- 200 Jaycee Dr Unit 204
- 228 2nd St
