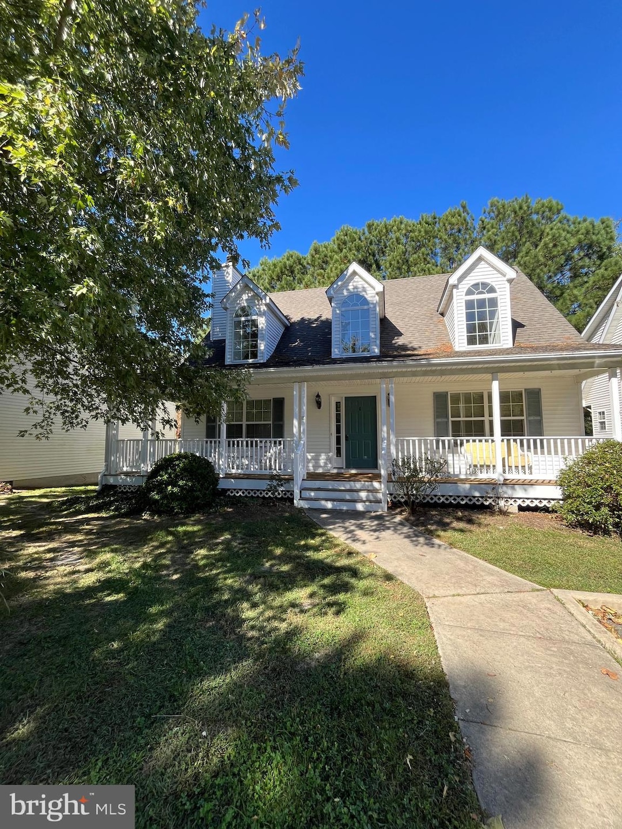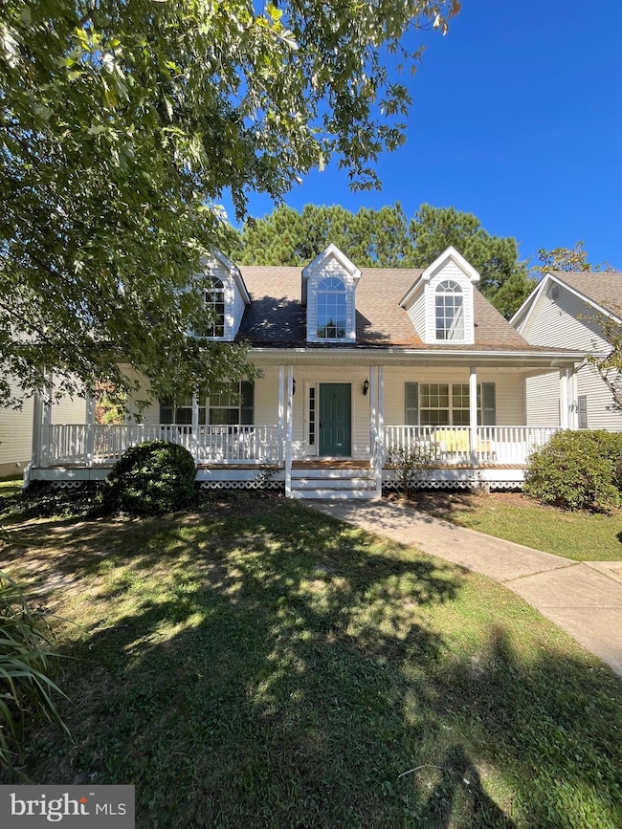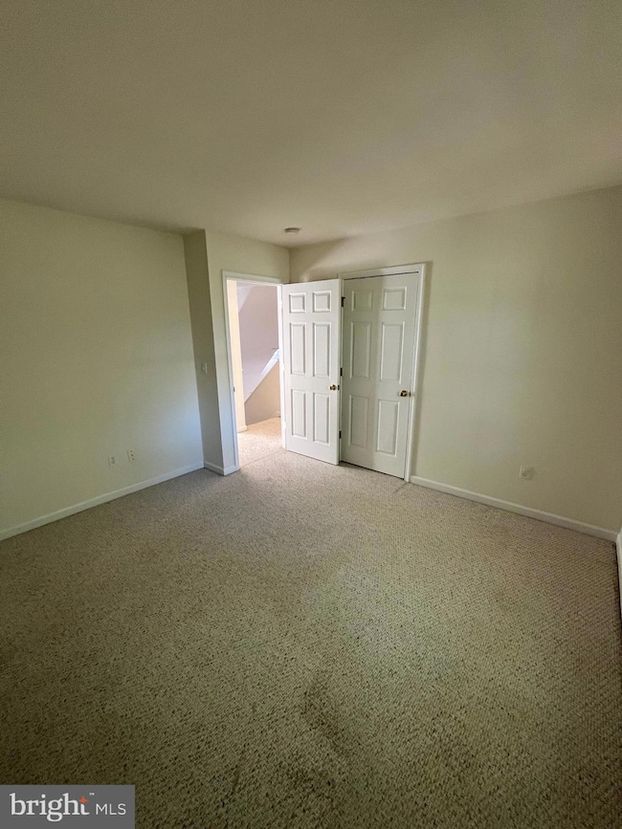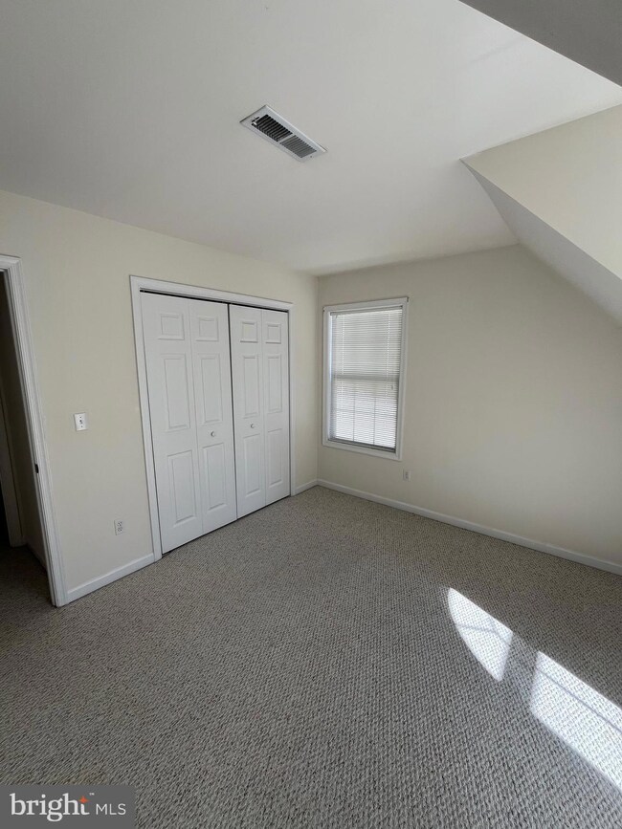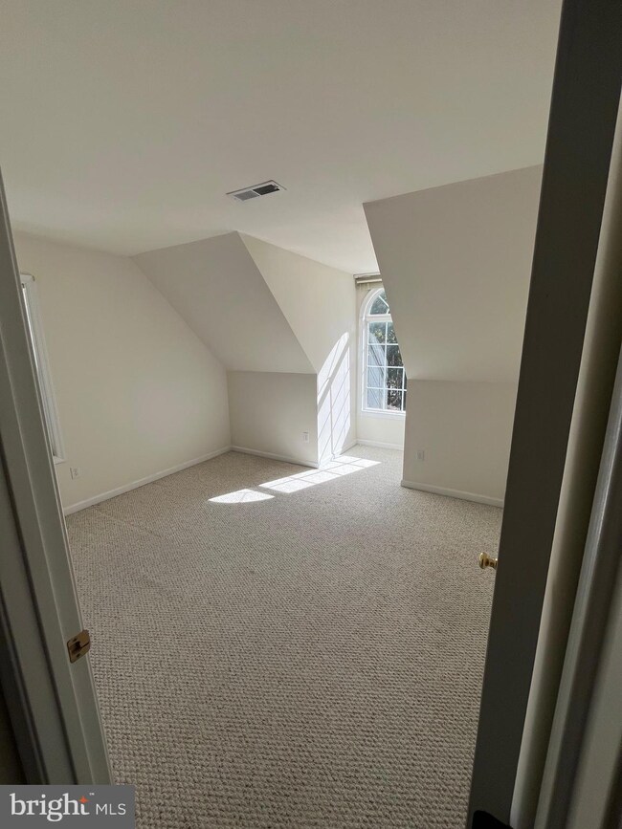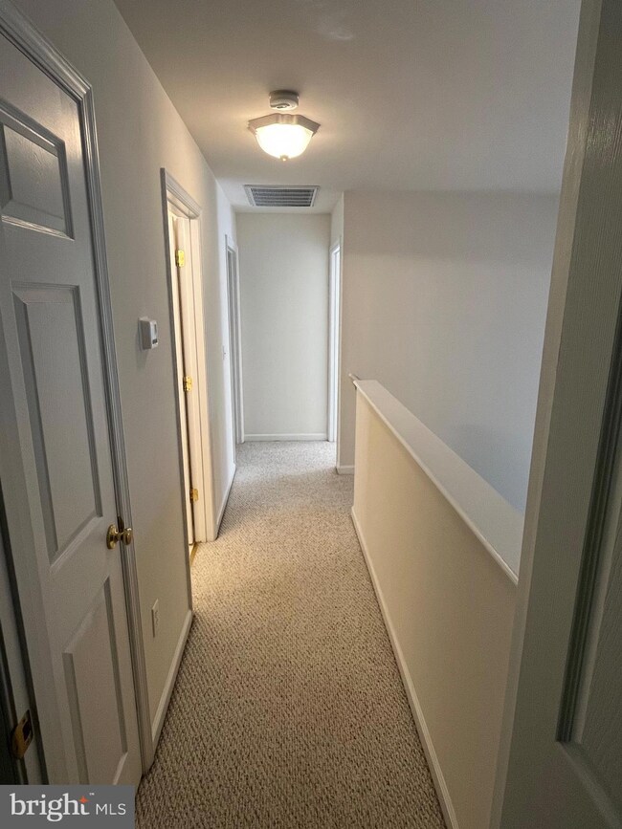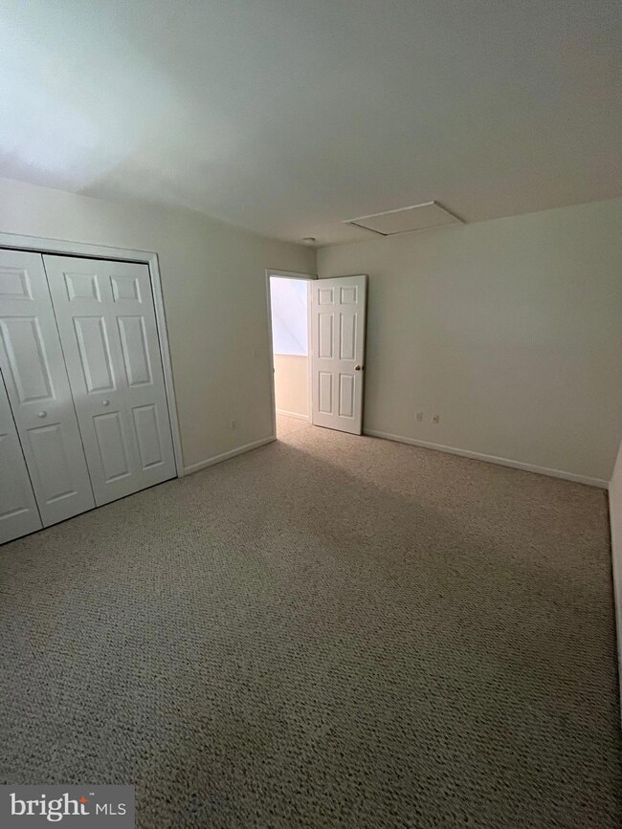921 C S Talbot St Unit C Saint Michaels, MD 21663
Highlights
- Open Floorplan
- Deck
- Backs to Trees or Woods
- Cape Cod Architecture
- Vaulted Ceiling
- Attic
About This Home
Great location!! First floor primary bedroom! Plus 3 additional bedrooms and a full bath upstairs. Walk to town, trail, schools and pool! Breezy front porch and rear deck, large family room with fireplace for cozy nights. Lawn maintenance included !! pets on case by case. Credit report and references required.
Listing Agent
(410) 310-6851 buniski@gmail.com Benson & Mangold, LLC License #641844 Listed on: 10/22/2025

Home Details
Home Type
- Single Family
Year Built
- Built in 2005
Lot Details
- 9,234 Sq Ft Lot
- East Facing Home
- Backs to Trees or Woods
- Front and Side Yard
- Property is in very good condition
Home Design
- Cape Cod Architecture
- Block Foundation
- Frame Construction
- Architectural Shingle Roof
- Vinyl Siding
- Stick Built Home
Interior Spaces
- 1,700 Sq Ft Home
- Property has 2 Levels
- Open Floorplan
- Vaulted Ceiling
- Ceiling Fan
- Recessed Lighting
- Wood Burning Fireplace
- Vinyl Clad Windows
- Insulated Windows
- Sliding Windows
- Window Screens
- Insulated Doors
- Six Panel Doors
- Family Room Off Kitchen
- Combination Kitchen and Dining Room
- Crawl Space
- Fire and Smoke Detector
- Attic
Kitchen
- Eat-In Country Kitchen
- Electric Oven or Range
- Range Hood
- Dishwasher
- Disposal
Flooring
- Carpet
- Vinyl
Bedrooms and Bathrooms
- Bathtub with Shower
Laundry
- Laundry on main level
- Electric Dryer
- Washer
Parking
- Driveway
- Paved Parking
- On-Street Parking
Outdoor Features
- Deck
- Rain Gutters
- Porch
Utilities
- Heat Pump System
- Underground Utilities
- 200+ Amp Service
- 60 Gallon+ Water Heater
- Phone Available
- Cable TV Available
Listing and Financial Details
- Residential Lease
- Security Deposit $2,800
- Requires 1 Month of Rent Paid Up Front
- Tenant pays for cable TV, electricity, fireplace/flue cleaning, frozen waterpipe damage, heat, hot water, internet, light bulbs/filters/fuses/alarm care, sewer, all utilities
- The owner pays for association fees, common area maintenance
- Rent includes common area maintenance, hoa/condo fee, lawn service, trash removal
- No Smoking Allowed
- 12-Month Min and 60-Month Max Lease Term
- Available 10/24/25
- $250 Repair Deductible
- Assessor Parcel Number 2102116073
Community Details
Overview
- Property has a Home Owners Association
- Schoolhouse Commons Subdivision
Pet Policy
- Pets allowed on a case-by-case basis
- Pet Deposit $500
Map
Source: Bright MLS
MLS Number: MDTA2012182
- 105 Seymour Ave
- Lot 16A Meadow St
- 704 Meadow St
- 807 Radcliff Ave
- 222 E Chestnut St
- 912 Calvert Ave
- 107 E Chestnut St
- 228 Tyler Ave
- 100 Grace St
- 0 Grace St Unit MDTA2012346
- 25500 Chance Farm Rd
- 24912 Back Creek Dr
- 207 Dodson Ave
- 408 Spinnaker Ln
- 108 Miles
- 300 Perry St
- 24390 Oakwood Park Rd
- 0 Pea Neck Rd Map 32 Parcel 76 Lot 2
- 216 Brooks Ln
- 24318 Oakwood Park Rd
- 104 E Maple Ave
- 215 E Chew Ave
- 101 Mulberry St
- 204 Madison Ave
- 207 Dodson Ave
- 111 Mitchell St
- 24345 Widgeon Place Unit 29
- 23260 Wells Point Rd
- 27441 Ferry Bridge Rd
- 10493 Miracle House Cir
- 210 South St
- 28447 Pinehurst Cir
- 28525 Augusta Ct
- 304 Wheatley Dr
- 222 W Dover St
- 26692 Presquile Rd
- 102 Marlboro Ave
- 344 Ashby Commons Dr
- 123 S Washington St Unit 201
- 123 S Washington St Unit 203
