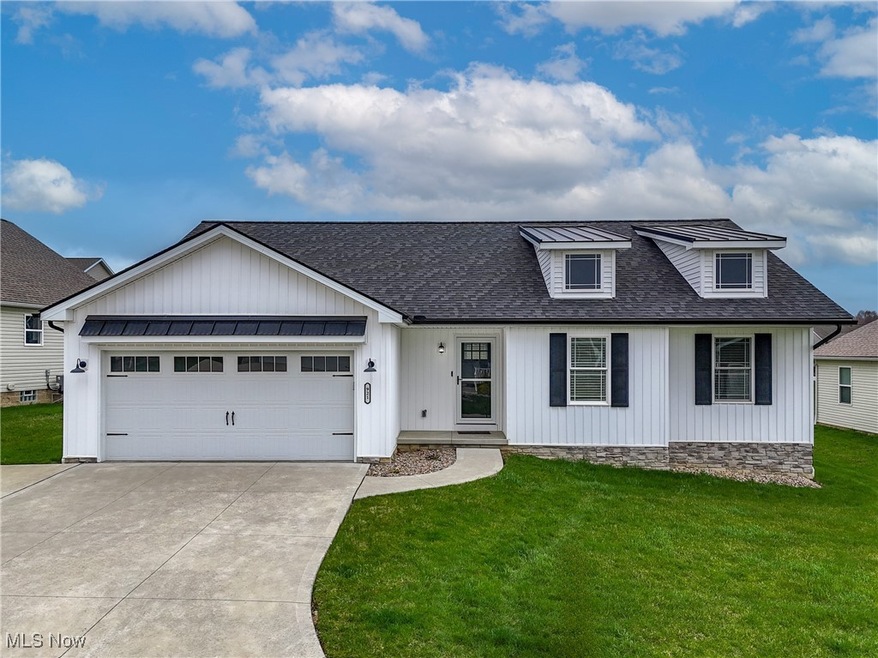
921 Cabot Dr Canal Fulton, OH 44614
Estimated payment $2,255/month
Highlights
- Senior Community
- Deck
- Front Porch
- Open Floorplan
- High Ceiling
- 2 Car Attached Garage
About This Home
Discover this charming, nearly new farmhouse, crafted by Classic Custom Homes. There's no need to build when you can move right into this pristine, well-maintained property! Upon entering this ranch-style villa, you'll be greeted by soaring cathedral ceilings, a cozy gas fireplace, and an inviting open floor plan, all showcasing exceptional craftsmanship. The gourmet kitchen boasts premium finishes, including soft-close cabinetry, quartz countertops, a large pantry, and a spacious island that overlooks the rest of this home! Located just through the 2 car garage, the convenient first-floor laundry room features a large utility sink and custom-built shelving to help keep everything stored and out of sight! The spacious master suite includes a beautifully designed ensuite bath with double sinks, quartz countertops, a walk-in shower, and generous walk-in closets. Two more additional bedrooms, both with large closets and lots of space, with yet another full bathroom for guests to share will round out the first floor. The expansive 12-course basement offers endless potential, with plumbing already in place for a full bath and plenty of room to create additional living space. Step outside onto the lovely deck and patio area, perfect for entertaining, grilling, and enjoying time with loved ones. Located in the historic town of Canal Fulton, this beautiful ranch has so many amazing features all with a low monthly HOA fee. Don’t wait—schedule a private tour today and see for yourself!
Listing Agent
RE/MAX Edge Realty Brokerage Email: adamcolemanrealtor@gmail.com, 330-310-9489 License #2018003931 Listed on: 08/13/2025

Property Details
Home Type
- Condominium
Est. Annual Taxes
- $3,801
Year Built
- Built in 2020
HOA Fees
- $155 Monthly HOA Fees
Parking
- 2 Car Attached Garage
- Lighted Parking
- Garage Door Opener
- Driveway
Home Design
- Fiberglass Roof
- Asphalt Roof
- Vinyl Siding
Interior Spaces
- 1,665 Sq Ft Home
- 1-Story Property
- Open Floorplan
- High Ceiling
- Recessed Lighting
- Insulated Windows
- Entrance Foyer
- Living Room with Fireplace
- Storage
- Laundry in unit
- Basement Fills Entire Space Under The House
Kitchen
- Eat-In Kitchen
- Range
- Dishwasher
- Kitchen Island
Bedrooms and Bathrooms
- 3 Main Level Bedrooms
- Dual Closets
- 2 Full Bathrooms
Accessible Home Design
- Visitor Bathroom
Outdoor Features
- Deck
- Front Porch
Utilities
- Forced Air Heating and Cooling System
- Heating System Uses Gas
Community Details
- Senior Community
- Association fees include ground maintenance, snow removal, trash
- Villas Of Summer Evening Association
- Discovery Park Ph Five Subdivision
Listing and Financial Details
- Assessor Parcel Number 10010402
Map
Home Values in the Area
Average Home Value in this Area
Tax History
| Year | Tax Paid | Tax Assessment Tax Assessment Total Assessment is a certain percentage of the fair market value that is determined by local assessors to be the total taxable value of land and additions on the property. | Land | Improvement |
|---|---|---|---|---|
| 2024 | -- | $107,530 | $17,050 | $90,480 |
| 2023 | $3,830 | $99,790 | $13,130 | $86,660 |
| 2022 | $3,966 | $99,790 | $13,130 | $86,660 |
| 2021 | $3,978 | $99,790 | $13,130 | $86,660 |
| 2020 | $429 | $10,150 | $10,150 | $0 |
| 2019 | $434 | $390 | $390 | $0 |
| 2018 | $17 | $390 | $390 | $0 |
Property History
| Date | Event | Price | Change | Sq Ft Price |
|---|---|---|---|---|
| 08/27/2025 08/27/25 | Pending | -- | -- | -- |
| 08/13/2025 08/13/25 | For Sale | $329,900 | -12.0% | $198 / Sq Ft |
| 06/10/2024 06/10/24 | Sold | $375,000 | -1.8% | $225 / Sq Ft |
| 05/23/2024 05/23/24 | Pending | -- | -- | -- |
| 05/06/2024 05/06/24 | Price Changed | $381,900 | -0.8% | $229 / Sq Ft |
| 04/26/2024 04/26/24 | For Sale | $384,900 | +22.2% | $231 / Sq Ft |
| 03/11/2022 03/11/22 | Sold | $315,000 | 0.0% | $189 / Sq Ft |
| 02/11/2022 02/11/22 | Pending | -- | -- | -- |
| 02/11/2022 02/11/22 | For Sale | $314,900 | +24.5% | $189 / Sq Ft |
| 05/28/2020 05/28/20 | Sold | $252,900 | +1.2% | $153 / Sq Ft |
| 05/25/2020 05/25/20 | Pending | -- | -- | -- |
| 05/04/2020 05/04/20 | For Sale | $249,900 | -- | $151 / Sq Ft |
Purchase History
| Date | Type | Sale Price | Title Company |
|---|---|---|---|
| Warranty Deed | $375,000 | Ohio Real Title | |
| Fiduciary Deed | $315,000 | Sandhu Law Group Llc | |
| Warranty Deed | $252,900 | Fireland Title | |
| Warranty Deed | $39,900 | Fireland Title |
Mortgage History
| Date | Status | Loan Amount | Loan Type |
|---|---|---|---|
| Previous Owner | $165,000 | New Conventional |
Similar Homes in Canal Fulton, OH
Source: MLS Now
MLS Number: 5147436
APN: 10010402
- 2101 Livingston Dr
- 782 Beverly Ave
- 748 Beverly Ave
- 613 Ericsson Dr
- 764 Chris Cir
- 1470 Reed St
- 12347 Stover Farm Dr NW
- 539 E Lakewood Dr
- 537 E Lakewood Dr
- 542 E Lakewood Dr
- Ballenger w/ Basement Plan at Heritage Village
- Allegheny w/ Basement Plan at Heritage Village
- Hudson w/ Basement Plan at Heritage Village
- Columbia w/ Basement Plan at Heritage Village
- 10400 Stoneacre Rd NW
- 11391 Michelle Dr NW
- 348 Poplar St
- 360 Locust St N
- 156 Cherry St W
- 347 High St NE






