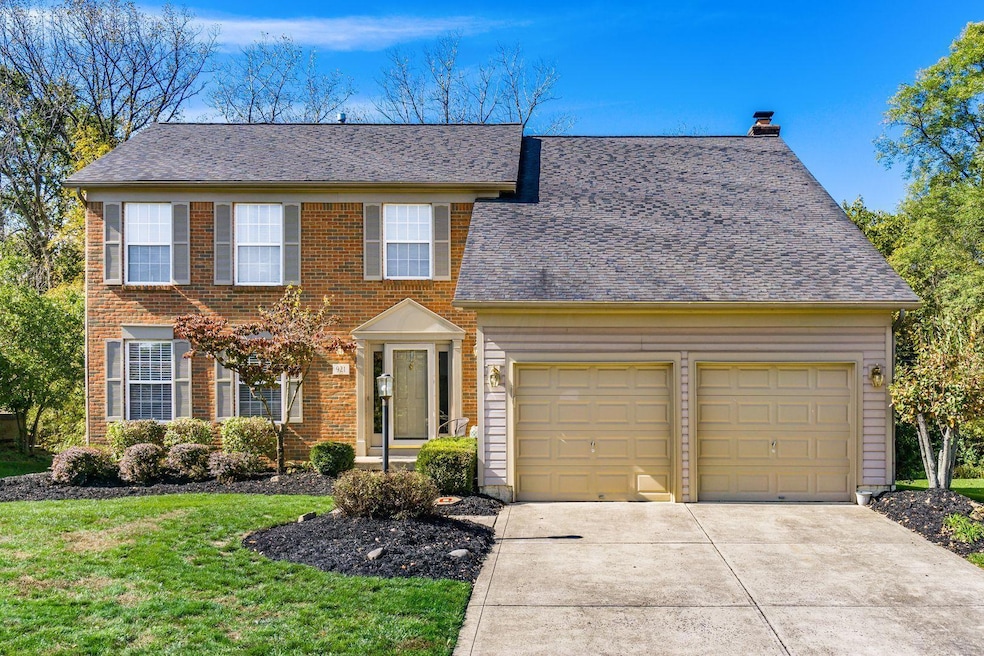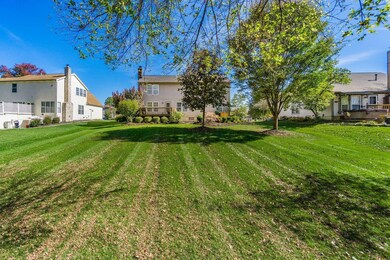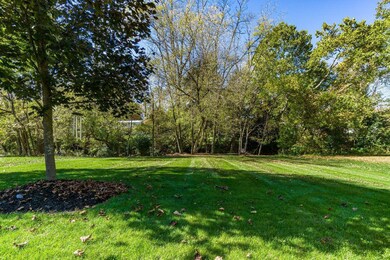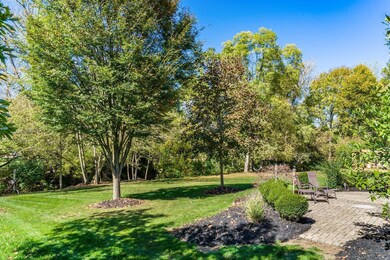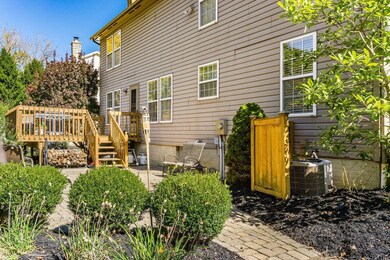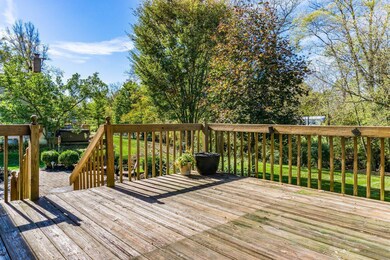
921 Carron Cir Pickerington, OH 43147
Highlights
- Deck
- Stream or River on Lot
- 2 Car Attached Garage
- Violet Elementary School Rated A-
- Great Room
- Patio
About This Home
As of November 2020Beautiful home on approximately 1/2 acre private lot with a ravine & creek + it backs to mature trees! This gorgeous view is hard to find! You won't want to leave! Wonderful open floor plan that offers a Home Office located off the Great Room w/ a private entrance to the first floor full bath w/ brand new vanity & flooring. Possible in-law suite/5th bdrm. Fabulous finished Lower Level w/ space for a theatre area + billiard area. Large Master Bedroom Suite w/ vaulted ceiling & huge walk-in closet leads to a private Master Bath w/ walk-in shower, garden tub, double vanity. 3 spacious Secondary Bedrooms w/ ceiling fans. The Great Room features a gas log fireplace & is open to the Dinette Area & Kitchen - all w/ a spectacular view! Freshly painted interior! Just move in and enjoy!
Last Buyer's Agent
Gretchen Roginson
Coldwell Banker Realty
Home Details
Home Type
- Single Family
Est. Annual Taxes
- $5,066
Year Built
- Built in 1993
Lot Details
- 0.47 Acre Lot
- Property has an invisible fence for dogs
HOA Fees
- $10 Monthly HOA Fees
Parking
- 2 Car Attached Garage
Home Design
- Brick Exterior Construction
- Vinyl Siding
Interior Spaces
- 3,100 Sq Ft Home
- 2-Story Property
- Gas Log Fireplace
- Insulated Windows
- Great Room
- Basement
- Recreation or Family Area in Basement
- Laundry on main level
Kitchen
- Electric Range
- Microwave
- Dishwasher
Bedrooms and Bathrooms
- 4 Bedrooms
- Garden Bath
Outdoor Features
- Stream or River on Lot
- Deck
- Patio
Utilities
- Forced Air Heating and Cooling System
- Heating System Uses Gas
Community Details
- Melrose HOA
- Property is near a ravine
Listing and Financial Details
- Assessor Parcel Number 04-10495-000
Ownership History
Purchase Details
Home Financials for this Owner
Home Financials are based on the most recent Mortgage that was taken out on this home.Purchase Details
Home Financials for this Owner
Home Financials are based on the most recent Mortgage that was taken out on this home.Purchase Details
Purchase Details
Home Financials for this Owner
Home Financials are based on the most recent Mortgage that was taken out on this home.Purchase Details
Home Financials for this Owner
Home Financials are based on the most recent Mortgage that was taken out on this home.Purchase Details
Purchase Details
Similar Homes in Pickerington, OH
Home Values in the Area
Average Home Value in this Area
Purchase History
| Date | Type | Sale Price | Title Company |
|---|---|---|---|
| Survivorship Deed | $305,000 | None Available | |
| Warranty Deed | $231,900 | Talon Title | |
| Interfamily Deed Transfer | -- | Attorney | |
| Deed | $182,500 | -- | |
| Deed | $168,000 | -- | |
| Deed | $152,300 | -- | |
| Deed | $28,000 | -- |
Mortgage History
| Date | Status | Loan Amount | Loan Type |
|---|---|---|---|
| Open | $289,750 | New Conventional | |
| Closed | $142,000 | Unknown | |
| Previous Owner | $160,000 | New Conventional | |
| Previous Owner | $146,000 | Balloon | |
| Previous Owner | $148,000 | New Conventional |
Property History
| Date | Event | Price | Change | Sq Ft Price |
|---|---|---|---|---|
| 11/24/2020 11/24/20 | Sold | $305,000 | -4.5% | $98 / Sq Ft |
| 10/22/2020 10/22/20 | For Sale | $319,500 | +37.8% | $103 / Sq Ft |
| 02/09/2015 02/09/15 | Sold | $231,900 | +0.9% | $98 / Sq Ft |
| 01/10/2015 01/10/15 | Pending | -- | -- | -- |
| 10/30/2014 10/30/14 | For Sale | $229,900 | -- | $97 / Sq Ft |
Tax History Compared to Growth
Tax History
| Year | Tax Paid | Tax Assessment Tax Assessment Total Assessment is a certain percentage of the fair market value that is determined by local assessors to be the total taxable value of land and additions on the property. | Land | Improvement |
|---|---|---|---|---|
| 2024 | $14,158 | $115,010 | $18,140 | $96,870 |
| 2023 | $5,422 | $115,010 | $18,140 | $96,870 |
| 2022 | $5,440 | $115,010 | $18,140 | $96,870 |
| 2021 | $4,980 | $89,660 | $16,490 | $73,170 |
| 2020 | $5,034 | $89,660 | $16,490 | $73,170 |
| 2019 | $5,066 | $89,660 | $16,490 | $73,170 |
| 2018 | $4,803 | $74,190 | $16,490 | $57,700 |
| 2017 | $4,810 | $74,100 | $16,630 | $57,470 |
| 2016 | $4,786 | $74,100 | $16,630 | $57,470 |
| 2015 | $4,550 | $66,620 | $13,850 | $52,770 |
| 2014 | $4,346 | $64,410 | $13,850 | $50,560 |
| 2013 | $4,346 | $64,410 | $13,850 | $50,560 |
Agents Affiliated with this Home
-
Carla Peters

Seller's Agent in 2020
Carla Peters
RE/MAX
(614) 694-0255
14 in this area
138 Total Sales
-
G
Buyer's Agent in 2020
Gretchen Roginson
Coldwell Banker Realty
-
K
Seller's Agent in 2015
Kimberly Lawhorn
Associates Realty
Map
Source: Columbus and Central Ohio Regional MLS
MLS Number: 220037450
APN: 04-10495-000
- 862 Brookside Dr
- 832 McLeod Parc
- 12052 Peppermill Ln
- 12335 Thoroughbred Dr
- 9762 Woodsfield Cir S
- 12147 Mallard Pond Dr
- 654 Luse Dr
- 12385 Woodsfield Cir E
- 696 N Starr Dr
- 12179 Woodrow Ln
- 8741 Ramblewood Ct
- 544 Courtright Ct
- 8732 Eastfield Ct
- 8723 Ramblewood Ct
- 507 Warwick Ln
- 0 Windmiller Dr
- 608 Montmorency Dr S
- 829 Pathlow Dr
- 9025 Hialeah Ct
- 12577 Bentley Dr
