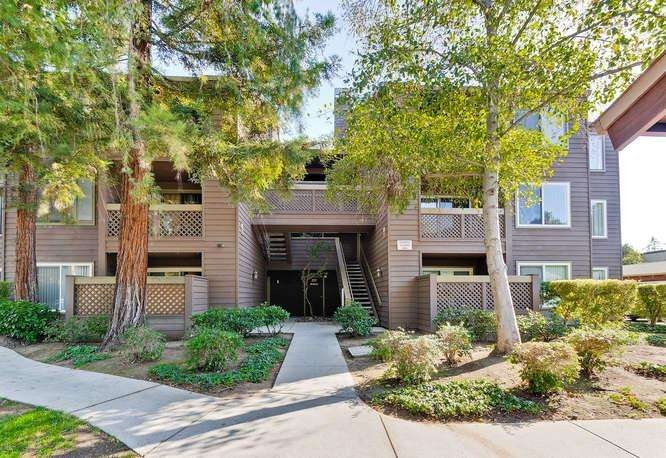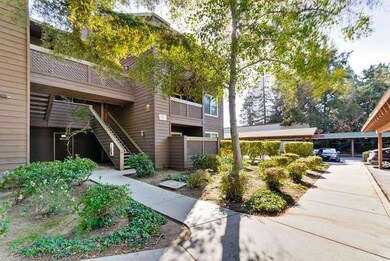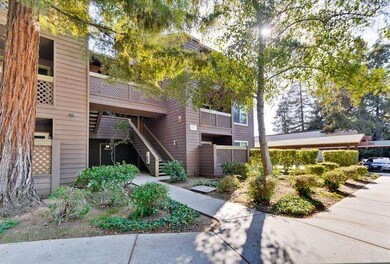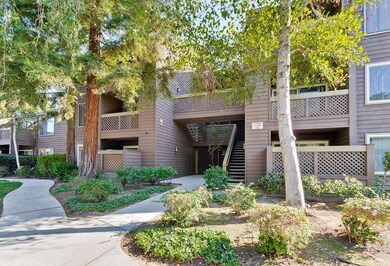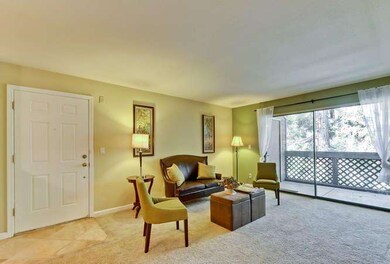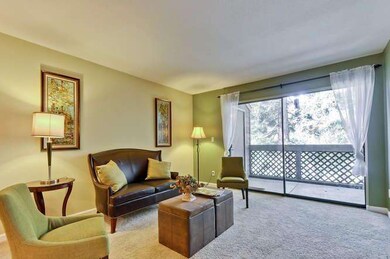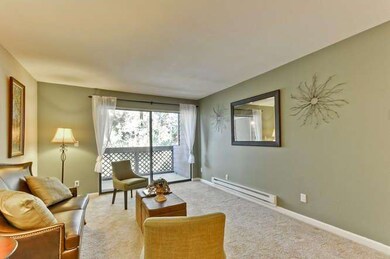
921 Catkin Ct San Jose, CA 95128
Fruitdale NeighborhoodHighlights
- Fitness Center
- Pool and Spa
- Sauna
- Del Mar High School Rated A-
- Clubhouse
- Granite Countertops
About This Home
As of October 2021Beautiful updated third floor condo provides lots of natural lighting and quiet living. Granite counter tops in kitchens and baths, terrific tile flooring, spacious master bedroom suite, walk in closets, patio with extra storage, washer dryer combo in unit included, refrigerator included, designer paint colors, one reserved parking spot, complex amenities includes 2 pools, spa, exercise room, clubhouse, BBQ area. Very close to Santana Row/Valley Fair, hospitals and 280/880 commute arteries. MUST SEE!
Last Agent to Sell the Property
Barbara Stewart, Broker License #01273970 Listed on: 09/25/2015
Last Buyer's Agent
Brian McCurry
Bay East AOR License #01366824
Property Details
Home Type
- Condominium
Est. Annual Taxes
- $7,218
Year Built
- Built in 1988
Home Design
- Slab Foundation
- Wood Frame Construction
- Composition Roof
Interior Spaces
- 922 Sq Ft Home
- 1-Story Property
- Ceiling Fan
- Dining Area
- Washer and Dryer
Kitchen
- Electric Oven
- Range Hood
- Microwave
- Dishwasher
- Granite Countertops
- Disposal
Flooring
- Carpet
- Tile
Bedrooms and Bathrooms
- 2 Bedrooms
- Walk-In Closet
- Remodeled Bathroom
- 2 Full Bathrooms
- Granite Bathroom Countertops
- Bathtub with Shower
- Bathtub Includes Tile Surround
Parking
- Detached Garage
- 1 Carport Space
- Lighted Parking
- Guest Parking
- Off-Street Parking
- Assigned Parking
Pool
- Pool and Spa
- In Ground Pool
- Fence Around Pool
Outdoor Features
- Balcony
Utilities
- Zoned Heating
- Separate Meters
- Community Sewer or Septic
- Cable TV Available
Listing and Financial Details
- Assessor Parcel Number 282-55-046
Community Details
Overview
- Property has a Home Owners Association
- Association fees include common area electricity, exterior painting, garbage, hot water, insurance, insurance - common area, insurance - hazard, insurance - liability, insurance - structure, landscaping / gardening, maintenance - common area, maintenance - exterior, maintenance - road, management fee, pool spa or tennis, reserves, roof, sewer, water / sewer
- 332 Units
- Sierra Crest Association
- Built by Sierra Crest
Amenities
- Courtyard
- Sauna
- Clubhouse
Recreation
- Fitness Center
- Community Pool
Ownership History
Purchase Details
Home Financials for this Owner
Home Financials are based on the most recent Mortgage that was taken out on this home.Purchase Details
Purchase Details
Home Financials for this Owner
Home Financials are based on the most recent Mortgage that was taken out on this home.Purchase Details
Home Financials for this Owner
Home Financials are based on the most recent Mortgage that was taken out on this home.Similar Homes in the area
Home Values in the Area
Average Home Value in this Area
Purchase History
| Date | Type | Sale Price | Title Company |
|---|---|---|---|
| Grant Deed | $525,000 | Old Republic Title Company | |
| Grant Deed | $690,000 | None Available | |
| Grant Deed | $487,000 | Fidelity National Title Co | |
| Interfamily Deed Transfer | -- | Fidelity National Title Co | |
| Grant Deed | $406,500 | Chicago Title Company |
Mortgage History
| Date | Status | Loan Amount | Loan Type |
|---|---|---|---|
| Open | $453,000 | New Conventional | |
| Previous Owner | $462,000 | VA | |
| Previous Owner | $460,000 | VA | |
| Previous Owner | $407,925 | New Conventional | |
| Previous Owner | $81,300 | Stand Alone Second | |
| Previous Owner | $6,500 | Stand Alone Second |
Property History
| Date | Event | Price | Change | Sq Ft Price |
|---|---|---|---|---|
| 10/26/2021 10/26/21 | Sold | $525,000 | -2.2% | $569 / Sq Ft |
| 09/20/2021 09/20/21 | Pending | -- | -- | -- |
| 08/10/2021 08/10/21 | For Sale | $537,000 | +10.3% | $582 / Sq Ft |
| 01/08/2016 01/08/16 | Sold | $487,000 | -0.2% | $528 / Sq Ft |
| 12/08/2015 12/08/15 | Pending | -- | -- | -- |
| 12/02/2015 12/02/15 | For Sale | $487,900 | 0.0% | $529 / Sq Ft |
| 12/02/2015 12/02/15 | Price Changed | $487,900 | +3.8% | $529 / Sq Ft |
| 11/24/2015 11/24/15 | Pending | -- | -- | -- |
| 10/20/2015 10/20/15 | Price Changed | $469,900 | -4.1% | $510 / Sq Ft |
| 10/09/2015 10/09/15 | Price Changed | $489,900 | -2.0% | $531 / Sq Ft |
| 09/25/2015 09/25/15 | For Sale | $499,900 | -- | $542 / Sq Ft |
Tax History Compared to Growth
Tax History
| Year | Tax Paid | Tax Assessment Tax Assessment Total Assessment is a certain percentage of the fair market value that is determined by local assessors to be the total taxable value of land and additions on the property. | Land | Improvement |
|---|---|---|---|---|
| 2025 | $7,218 | $557,132 | $279,097 | $278,035 |
| 2024 | $7,218 | $546,209 | $273,625 | $272,584 |
| 2023 | $7,090 | $535,500 | $268,260 | $267,240 |
| 2022 | $7,082 | $525,000 | $263,000 | $262,000 |
| 2021 | $7,099 | $532,602 | $266,301 | $266,301 |
| 2020 | $6,955 | $527,142 | $263,571 | $263,571 |
| 2019 | $6,890 | $516,806 | $258,403 | $258,403 |
| 2018 | $6,792 | $506,674 | $253,337 | $253,337 |
| 2017 | $6,711 | $496,740 | $248,370 | $248,370 |
| 2016 | $5,933 | $460,056 | $230,028 | $230,028 |
| 2015 | $5,587 | $431,000 | $215,500 | $215,500 |
| 2014 | $5,081 | $399,000 | $199,500 | $199,500 |
Agents Affiliated with this Home
-
Robert Garcia

Seller's Agent in 2021
Robert Garcia
Acquire Inc.
(408) 455-4007
5 in this area
143 Total Sales
-
Soly Retter-Amarilio

Buyer's Agent in 2021
Soly Retter-Amarilio
Coldwell Banker Realty
(408) 799-3248
1 in this area
59 Total Sales
-
Barbara Stewart

Seller's Agent in 2016
Barbara Stewart
Barbara Stewart, Broker
(408) 406-1343
2 in this area
11 Total Sales
-
B
Buyer's Agent in 2016
Brian McCurry
Bay East AOR
Map
Source: MLSListings
MLS Number: ML81516208
APN: 282-55-046
- 1167 Yarwood Ct Unit 121
- 796 Teatree Ct Unit 287
- 773 S Monroe St
- 584 Macarthur Ave
- 1023 Delna Manor Ln Unit Lane
- 509 Laswell Ave
- 424 S Genevieve Ln
- 501 S Bascom Ave
- 612 Villa Centre Way
- 801 S Winchester Blvd Unit 2402
- 801 S Winchester Blvd Unit 4116
- 2571 Los Coches Ave
- 2985 Walgrove Way
- 2102 Lynnhaven Dr
- 356 Santana Row Unit 306
- 3150 Riddle Rd
- 920 Arnold Way
- 891 Arnold Way
- 1114 S Winchester Blvd Unit 1114
- 333 Santana Row Unit 239
